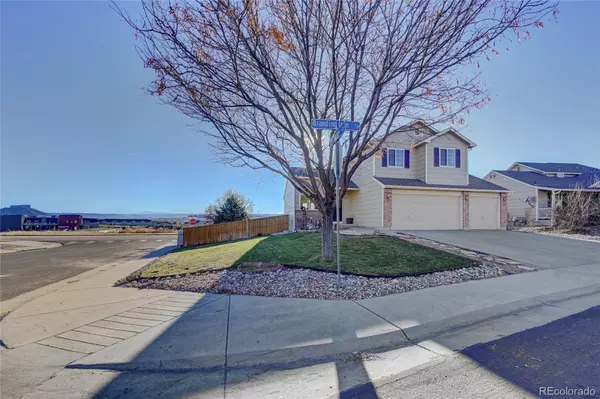$540,000
$550,000
1.8%For more information regarding the value of a property, please contact us for a free consultation.
3 Beds
4 Baths
1,828 SqFt
SOLD DATE : 01/08/2024
Key Details
Sold Price $540,000
Property Type Single Family Home
Sub Type Single Family Residence
Listing Status Sold
Purchase Type For Sale
Square Footage 1,828 sqft
Price per Sqft $295
Subdivision Metzler Ranch
MLS Listing ID 3417964
Sold Date 01/08/24
Style Traditional
Bedrooms 3
Full Baths 1
Half Baths 1
Three Quarter Bath 2
Condo Fees $131
HOA Fees $43/qua
HOA Y/N Yes
Abv Grd Liv Area 1,424
Originating Board recolorado
Year Built 2000
Annual Tax Amount $1,700
Tax Year 2022
Lot Size 9,147 Sqft
Acres 0.21
Property Description
Welcome to this beautiful home boasting panoramic mountain views nestled in the desirable Metzler Ranch neighborhood of Castle Rock! Pride of ownership is evident in this charming residence, offering a perfect blend of comfort, style and breathtaking views. As you step inside, you'll be greeted by a well-designed floor plan that maximizes space and natural light. The heart of the home lies on the main level, where an open living, dining and kitchen area seamlessly flow together. Enjoy warming up by the gas fireplace on cozy evenings. The kitchen is well-appointed with stainless steel amenities, providing an ideal space for culinary enthusiasts and entertaining guests. The upper level features 3 bedrooms and 2 bathrooms, including a spacious primary bedroom with its attached 3/4 bath for added convenience and privacy. The lower level boasts a large, finished basement, perfect for a bonus bedroom as it's utilized now or family room with a spacious 3/4 bath. Step outside onto the expansive concrete patio, where you can soak in the stunning views of the "castle rock" and the Rocky Mountain range, including Pikes Peak. This outdoor space is ideal for entertaining or simply enjoying the fresh Colorado air. Conveniently located in the Metzler Ranch community, this home provides easy access to I-25 and is close to shopping, dining and retail shops. Don't miss the chance to make this Castle Rock gem your home!
Location
State CO
County Douglas
Rooms
Basement Finished, Full
Interior
Interior Features Ceiling Fan(s), Eat-in Kitchen, High Ceilings, Kitchen Island, Laminate Counters, Open Floorplan, Primary Suite, Smoke Free, Vaulted Ceiling(s), Walk-In Closet(s)
Heating Forced Air
Cooling Central Air
Flooring Carpet, Laminate, Tile
Fireplaces Number 1
Fireplaces Type Gas, Living Room
Fireplace Y
Appliance Dishwasher, Disposal, Microwave, Oven, Range, Refrigerator
Laundry In Unit
Exterior
Exterior Feature Rain Gutters
Garage Concrete
Garage Spaces 3.0
Fence Partial
Utilities Available Cable Available, Electricity Connected, Natural Gas Connected, Phone Available
View Mountain(s)
Roof Type Composition
Total Parking Spaces 3
Garage Yes
Building
Foundation Slab
Sewer Public Sewer
Water Public
Level or Stories Two
Structure Type Frame,Wood Siding
Schools
Elementary Schools Castle Rock
Middle Schools Mesa
High Schools Douglas County
School District Douglas Re-1
Others
Senior Community No
Ownership Individual
Acceptable Financing Cash, Conventional, FHA, VA Loan
Listing Terms Cash, Conventional, FHA, VA Loan
Special Listing Condition None
Read Less Info
Want to know what your home might be worth? Contact us for a FREE valuation!

Our team is ready to help you sell your home for the highest possible price ASAP

© 2024 METROLIST, INC., DBA RECOLORADO® – All Rights Reserved
6455 S. Yosemite St., Suite 500 Greenwood Village, CO 80111 USA
Bought with Price & Co. Real Estate
GET MORE INFORMATION

Broker-Owner | Lic# 40035149
jenelle@supremerealtygroup.com
11786 Shaffer Place Unit S-201, Littleton, CO, 80127






