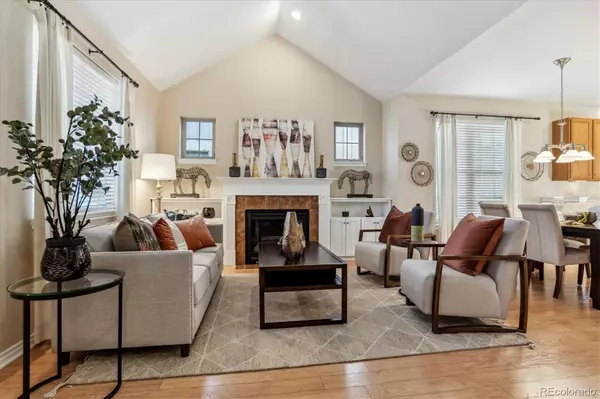$750,000
$750,000
For more information regarding the value of a property, please contact us for a free consultation.
3 Beds
3 Baths
2,282 SqFt
SOLD DATE : 01/05/2024
Key Details
Sold Price $750,000
Property Type Single Family Home
Sub Type Single Family Residence
Listing Status Sold
Purchase Type For Sale
Square Footage 2,282 sqft
Price per Sqft $328
Subdivision Central Park
MLS Listing ID 4122728
Sold Date 01/05/24
Style Bungalow
Bedrooms 3
Full Baths 2
Three Quarter Bath 1
Condo Fees $46
HOA Fees $46/mo
HOA Y/N Yes
Originating Board recolorado
Year Built 2008
Annual Tax Amount $4,663
Tax Year 2022
Lot Size 3,920 Sqft
Acres 0.09
Property Description
Come and discover this adorable bungalow, tucked away on a quiet street in the sought-after Eastbridge Neighborhood of Central Park. This three bedroom home has everything you need – an open floor plan, main floor living, a spacious finished basement, an enchanting backyard and even a secret garden! This home will charm you the minute you pull up, with its spacious covered front porch and fresh exterior paint. Step inside to a bright and open great room, with vaulted ceilings, dormer windows that provide plenty of natural light and a fireplace that creates the perfect space to gather around with friends and family. The dining room flows seamlessly off the living room, and is conveniently located off of the open concept kitchen. Find an primary suite that is light and bright, with high ceilings and large picture window. The ensuite five piece primary bath has an oversized soaking tub and spacious walk-in closet. The secondary main floor bedroom oozes charm, with slider doors that open up to the back yard and a full second bathroom just next door. Want to know where the fun is in this home? Look no further than the full finished basement, that is ready for anything! There is space for a family room, guest bedrooms, office space, craft room, workshop – the possibilities are endless! Everything you need to organize is already downstairs, with plenty of built-in shelving, organizers, and spacious storage spaces for all of your hobbies and crafts. This home is also a gardener’s dream, with built in garden beds and an extra side yard that’s already set up for your vegetable garden. If you are ready to get out and explore, this location will make it easy. Hiking and biking trails are just down the block and you can walk or bike to restaurants and shopping at the Stanley Marketplace or Eastbridge Town Center.
Location
State CO
County Denver
Rooms
Basement Finished, Full
Main Level Bedrooms 2
Interior
Interior Features Ceiling Fan(s), Eat-in Kitchen, Five Piece Bath, High Ceilings, Kitchen Island, Open Floorplan, Pantry, Primary Suite, Smoke Free, Vaulted Ceiling(s), Walk-In Closet(s)
Heating Forced Air, Natural Gas
Cooling Central Air
Flooring Carpet, Laminate, Vinyl
Fireplaces Number 1
Fireplaces Type Great Room
Fireplace Y
Appliance Dishwasher, Disposal, Dryer, Freezer, Gas Water Heater, Humidifier, Microwave, Oven, Range, Refrigerator, Self Cleaning Oven, Washer
Laundry In Unit, Laundry Closet
Exterior
Exterior Feature Dog Run, Garden, Private Yard, Rain Gutters
Garage Spaces 2.0
Fence Full
Utilities Available Cable Available, Electricity Connected, Internet Access (Wired), Natural Gas Connected, Phone Available
Roof Type Architecural Shingle
Total Parking Spaces 2
Garage Yes
Building
Lot Description Landscaped, Master Planned, Sprinklers In Front, Sprinklers In Rear
Story One
Foundation Slab
Sewer Public Sewer
Water Public
Level or Stories One
Structure Type Cement Siding,Frame
Schools
Elementary Schools Bill Roberts E-8
Middle Schools Bill Roberts E-8
High Schools Northfield
School District Denver 1
Others
Senior Community No
Ownership Individual
Acceptable Financing 1031 Exchange, Cash, Conventional, FHA, Jumbo, VA Loan
Listing Terms 1031 Exchange, Cash, Conventional, FHA, Jumbo, VA Loan
Special Listing Condition None
Pets Description Cats OK, Dogs OK
Read Less Info
Want to know what your home might be worth? Contact us for a FREE valuation!

Our team is ready to help you sell your home for the highest possible price ASAP

© 2024 METROLIST, INC., DBA RECOLORADO® – All Rights Reserved
6455 S. Yosemite St., Suite 500 Greenwood Village, CO 80111 USA
Bought with Realty One Group Five Star
GET MORE INFORMATION

Broker-Owner | Lic# 40035149
jenelle@supremerealtygroup.com
11786 Shaffer Place Unit S-201, Littleton, CO, 80127






