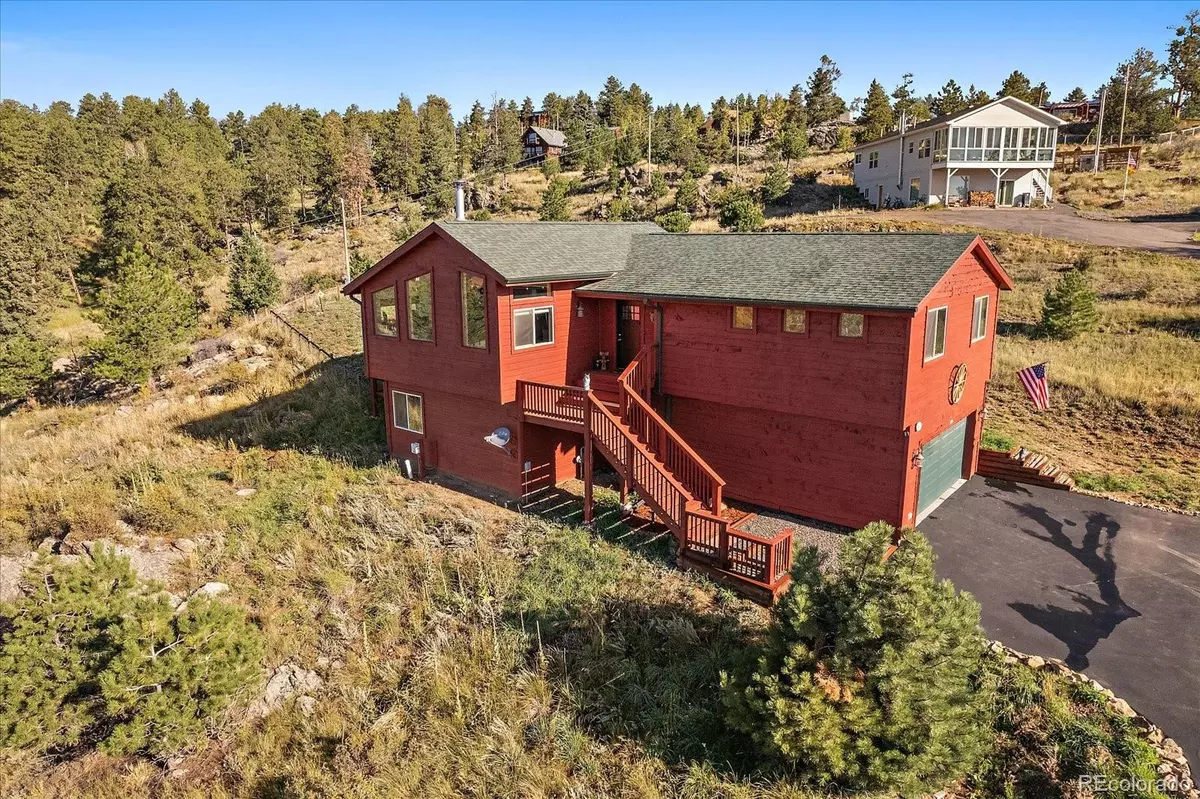$690,000
$699,000
1.3%For more information regarding the value of a property, please contact us for a free consultation.
3 Beds
2 Baths
2,350 SqFt
SOLD DATE : 12/28/2023
Key Details
Sold Price $690,000
Property Type Single Family Home
Sub Type Single Family Residence
Listing Status Sold
Purchase Type For Sale
Square Footage 2,350 sqft
Price per Sqft $293
Subdivision Burland Ranchettes
MLS Listing ID 3781606
Sold Date 12/28/23
Style Rustic Contemporary
Bedrooms 3
Full Baths 2
Condo Fees $20
HOA Fees $1/ann
HOA Y/N Yes
Originating Board recolorado
Year Built 2017
Annual Tax Amount $2,191
Tax Year 2022
Lot Size 0.720 Acres
Acres 0.72
Property Description
Welcome to this charming 3 bedroom, 2 bath home on ¾ acre in Bailey’s Burland Ranchettes. Situated on a county maintained road, this property offers stunning views that will captivate you from the moment you arrive. Step inside and be greeted by the warm and inviting great room with vaulted ceiling wide plank hardwood floors that add a touch of rustic elegance. The open concept design allows for seamless flow between the living, dining and kitchen areas. The great room features a cozy wood burning stove with flagstone floor, perfect for chilly evenings. The wall of windows brings in the views and plenty of natural light. Sliding glass door leads to the large deck, providing the perfect place spot for outdoor dining, a morning cup of coffee, or simply enjoying the breathtaking views. Fenced yard provides a place for your dogs to explore. The spacious kitchen boasts stainless steel appliances, granite countertops, and ample storage space, making it a chef’s dream. The solid pine six-panel doors add a touch of classic charm and enhance the overall aesthetic of the home. Two bedrooms and a large bath complete the main level. Downstairs you’ll find the luxurious master suite with huge walk-in closet. The beautiful primary bathroom is a truly indulgent retreat, featuring a soaking tub where you can unwind and relax after a long day. Laundry and mechanical rooms are here too along with access to the two-car garage. Each bedroom is equipped with a ceiling fan to ensure year-round comfort. The freshly painted exterior and decks provide a clean and crisp appearance, making this home move-in ready. Additionally, the driveway has been recently resealed.
Location
State CO
County Park
Rooms
Basement Finished
Main Level Bedrooms 2
Interior
Interior Features Ceiling Fan(s), Five Piece Bath, Granite Counters, Open Floorplan, Vaulted Ceiling(s)
Heating Forced Air, Natural Gas
Cooling None
Flooring Tile, Wood
Fireplaces Type Great Room, Wood Burning Stove
Fireplace N
Appliance Dishwasher, Disposal, Dryer, Gas Water Heater, Microwave, Range, Refrigerator, Self Cleaning Oven, Washer
Exterior
Garage Asphalt
Garage Spaces 2.0
Utilities Available Electricity Connected, Internet Access (Wired), Natural Gas Connected
Roof Type Composition
Total Parking Spaces 2
Garage Yes
Building
Story Two
Sewer Septic Tank
Water Private
Level or Stories Two
Structure Type Frame,Wood Siding
Schools
Elementary Schools Deer Creek
Middle Schools Fitzsimmons
High Schools Platte Canyon
School District Platte Canyon Re-1
Others
Senior Community No
Ownership Individual
Acceptable Financing Cash, Conventional
Listing Terms Cash, Conventional
Special Listing Condition None
Read Less Info
Want to know what your home might be worth? Contact us for a FREE valuation!

Our team is ready to help you sell your home for the highest possible price ASAP

© 2024 METROLIST, INC., DBA RECOLORADO® – All Rights Reserved
6455 S. Yosemite St., Suite 500 Greenwood Village, CO 80111 USA
Bought with Your Castle Real Estate Inc
GET MORE INFORMATION

Broker-Owner | Lic# 40035149
jenelle@supremerealtygroup.com
11786 Shaffer Place Unit S-201, Littleton, CO, 80127






