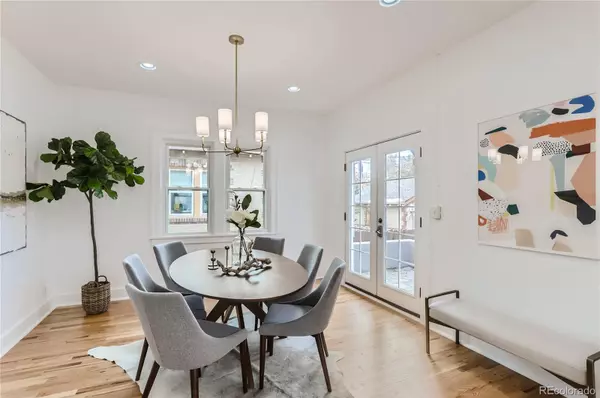$875,000
$875,000
For more information regarding the value of a property, please contact us for a free consultation.
7 Beds
2 Baths
2,834 SqFt
SOLD DATE : 12/29/2023
Key Details
Sold Price $875,000
Property Type Single Family Home
Sub Type Single Family Residence
Listing Status Sold
Purchase Type For Sale
Square Footage 2,834 sqft
Price per Sqft $308
Subdivision West Colfax
MLS Listing ID 2895249
Sold Date 12/29/23
Style Bungalow
Bedrooms 7
Full Baths 2
HOA Y/N No
Originating Board recolorado
Year Built 1929
Annual Tax Amount $4,013
Tax Year 2022
Lot Size 4,791 Sqft
Acres 0.11
Property Description
Welcome to your gorgeous home in one of Denver’s most sought-after neighborhoods. This stunning and well-maintained, 1920’s brick bungalow is located only two blocks away from Sloan’s Lake Park. It offers both original character and modern upgrades that make it the perfect place to enjoy life and make new memories. Enter through the front door and you are welcomed by a bright and airy living room complete with board-and-batten walls and a cozy fireplace. There are newly refinished hardwood floors throughout, 9-foot ceilings, updated lighting, two spacious bedrooms, an office/bedroom, a bathroom, and a very large kitchen and dining room perfect for entertaining. The large floorplan includes a garden-level basement that boasts an additional 4 bedrooms (complete with large egress windows), a bathroom, and a flex space with connections available for a fridge, oven/range, and dishwasher. The split-level side entrance allows for the downstairs to be a separate unit or a multi-generational living space if you desire. Embrace our one-of-a-kind Colorado weather in the private, fenced in backyard, complete with a custom two-level cedar pergola that provides shade as you relax on the patio below. A detached two-car garage, lawn, flower beds, garden, and extended driveway with a remote-operated gate round out the exceptional outdoor space. Located mere steps from Sloan’s Lake, O'Dell Brewery, Sloan's Tap & Burger, Alamo Drafthouse Cinema, Starbucks, BrewCulture, Little Man Ice Cream, and Seedstock Brewery – this house is everything you are looking for!
Location
State CO
County Denver
Zoning UTUC
Rooms
Basement Exterior Entry, Finished
Main Level Bedrooms 3
Interior
Interior Features Ceiling Fan(s), In-Law Floor Plan, Smoke Free, Stone Counters
Heating Forced Air
Cooling Evaporative Cooling
Flooring Wood
Fireplaces Number 1
Fireplaces Type Living Room, Wood Burning
Fireplace Y
Appliance Dishwasher, Disposal, Dryer, Microwave, Oven, Refrigerator, Washer
Laundry In Unit
Exterior
Exterior Feature Garden, Private Yard, Smart Irrigation
Garage Spaces 2.0
Fence Full
View City
Roof Type Composition
Total Parking Spaces 2
Garage No
Building
Lot Description Level
Story One
Foundation Slab
Sewer Public Sewer
Water Public
Level or Stories One
Structure Type Brick
Schools
Elementary Schools Colfax
Middle Schools Lake
High Schools North
School District Denver 1
Others
Senior Community No
Ownership Individual
Acceptable Financing Cash, Conventional
Listing Terms Cash, Conventional
Special Listing Condition None
Read Less Info
Want to know what your home might be worth? Contact us for a FREE valuation!

Our team is ready to help you sell your home for the highest possible price ASAP

© 2024 METROLIST, INC., DBA RECOLORADO® – All Rights Reserved
6455 S. Yosemite St., Suite 500 Greenwood Village, CO 80111 USA
Bought with ROCKY MOUNTAIN REAL ESTATE INC
GET MORE INFORMATION

Broker-Owner | Lic# 40035149
jenelle@supremerealtygroup.com
11786 Shaffer Place Unit S-201, Littleton, CO, 80127






