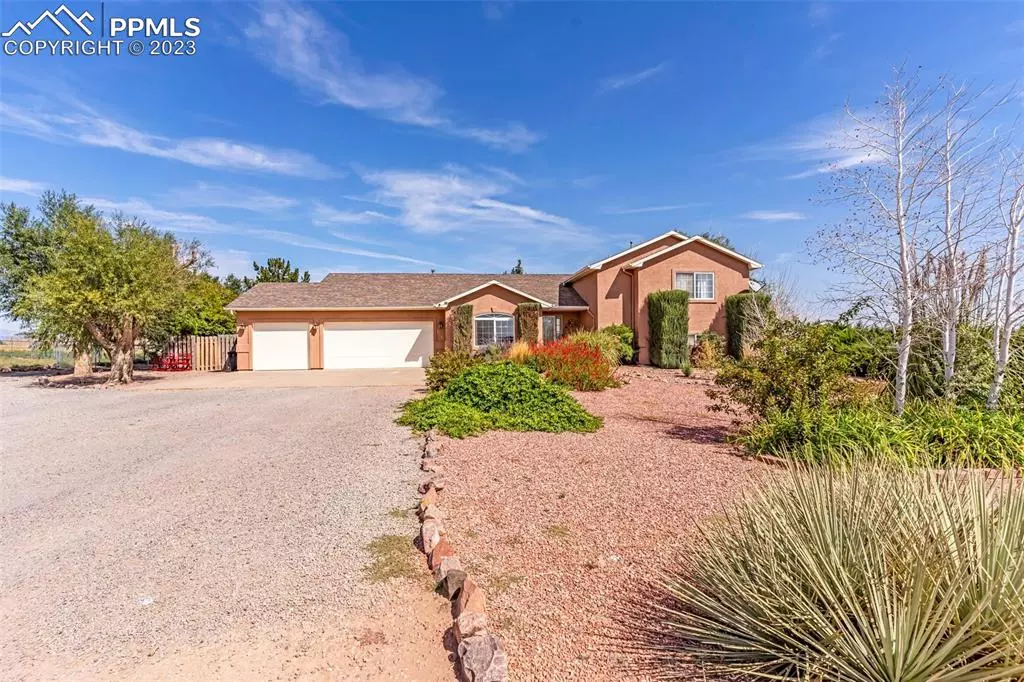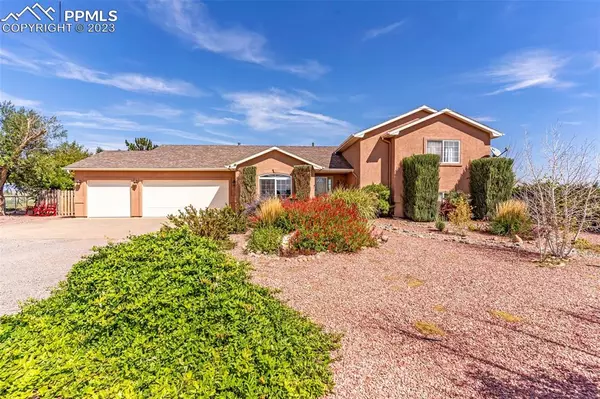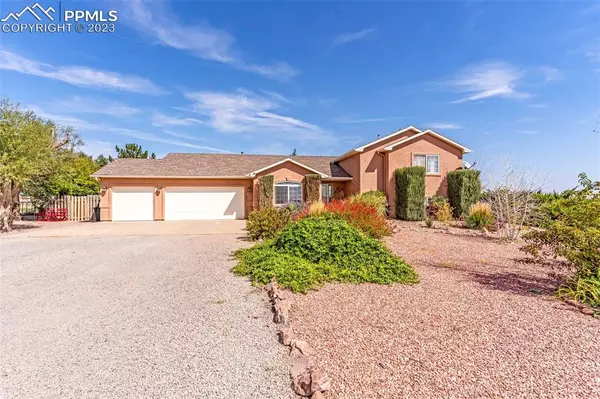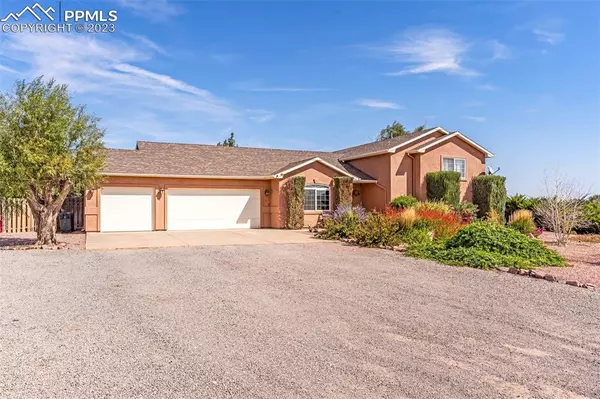$410,000
$410,000
For more information regarding the value of a property, please contact us for a free consultation.
4 Beds
3 Baths
2,600 SqFt
SOLD DATE : 12/25/2023
Key Details
Sold Price $410,000
Property Type Single Family Home
Sub Type Single Family
Listing Status Sold
Purchase Type For Sale
Square Footage 2,600 sqft
Price per Sqft $157
MLS Listing ID 9816966
Sold Date 12/25/23
Style Tri-Level
Bedrooms 4
Full Baths 1
Three Quarter Bath 2
Construction Status Existing Home
HOA Y/N No
Year Built 1999
Annual Tax Amount $2,180
Tax Year 2022
Lot Size 1.001 Acres
Property Description
Welcome to this charming tri-level home offering both comfort and versatility. With 4 bedrooms and 3 baths, there's plenty of room for to live & grow. As you enter, you'll find one of the bedrooms complete with French doors, making it a perfect space for an office or den. The main floor is spacious and inviting, featuring a large kitchen that boasts a window over the sink, an island, and all the appliances you need. The breakfast bar is a great spot to enjoy quick meals or engage in conversations while you cook. Adjacent to the kitchen is the dining area which seamlessly flows into the living room, creating an open and welcoming atmosphere. The lower level offers even more functionality with a bedroom and a 3/4 bath. There's also a generous area for various purposes: set up a table for crafts, hobbies and a family room for relaxation. You'll appreciate the laundry closet, perfectly situated off the family room area for added convenience. Step outside to your own private oasis. A covered patio invites you to unwind and soak in the hot tub, offering relaxation and enjoyment year-round. The fenced backyard ensures privacy and security. For storage needs there are 2 sheds: one 8x14 and the other 12 x16. RV parking with a convenient 50 AMP service hookup is perfect for hosting RV guests. The garden area is a delightful addition to the property, with an abundance of trees, bushes, flowers and more. This is the home for you-spacious, storage and gorgeous yard!
Location
State CO
County Pueblo
Area Pueblo West
Interior
Interior Features Vaulted Ceilings
Cooling Evaporative Cooling
Flooring Carpet, Ceramic Tile, Vinyl/Linoleum
Fireplaces Number 1
Fireplaces Type Gas
Laundry Lower
Exterior
Garage Attached
Garage Spaces 3.0
Fence Rear
Utilities Available Electricity Available, Gas Available
Roof Type Composite Shingle
Building
Lot Description Mountain View
Foundation Garden Level
Water Assoc/Distr
Level or Stories Tri-Level
Structure Type Framed on Lot
Construction Status Existing Home
Schools
School District Pueblo-70
Others
Special Listing Condition Not Applicable
Read Less Info
Want to know what your home might be worth? Contact us for a FREE valuation!

Our team is ready to help you sell your home for the highest possible price ASAP

GET MORE INFORMATION

Broker-Owner | Lic# 40035149
jenelle@supremerealtygroup.com
11786 Shaffer Place Unit S-201, Littleton, CO, 80127






