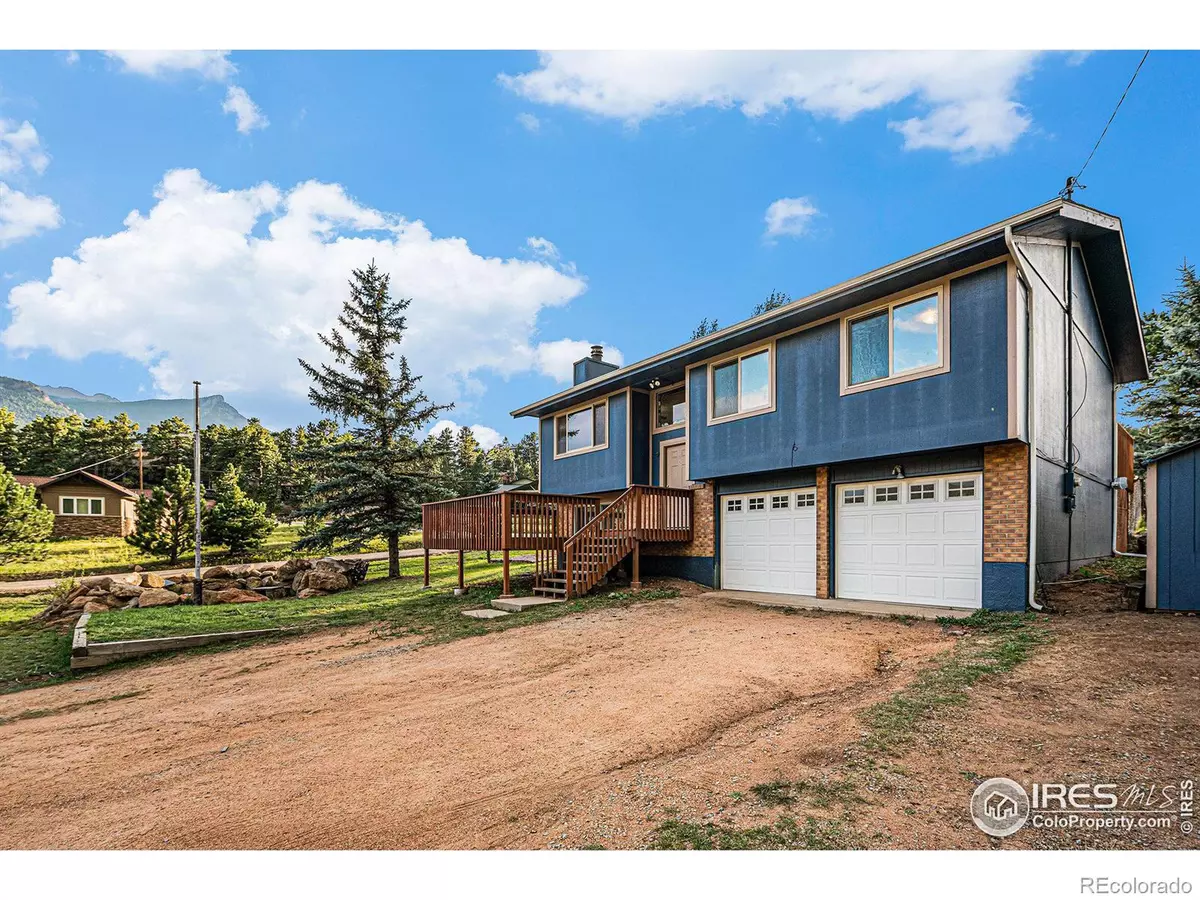$615,000
$644,000
4.5%For more information regarding the value of a property, please contact us for a free consultation.
3 Beds
2 Baths
1,668 SqFt
SOLD DATE : 12/22/2023
Key Details
Sold Price $615,000
Property Type Single Family Home
Sub Type Single Family Residence
Listing Status Sold
Purchase Type For Sale
Square Footage 1,668 sqft
Price per Sqft $368
Subdivision Carriage Hills
MLS Listing ID IR998995
Sold Date 12/22/23
Bedrooms 3
Three Quarter Bath 2
Condo Fees $35
HOA Fees $2/ann
HOA Y/N Yes
Abv Grd Liv Area 1,108
Originating Board recolorado
Year Built 1976
Annual Tax Amount $2,771
Tax Year 2022
Lot Size 0.500 Acres
Acres 0.5
Property Description
Discover the ultimate mountain lifestyle at 1201 Rambling Drive in beautiful Estes Park, Colorado. Nestled on the outer edge of desirable Carriage Hills Subdivision, this 3 bedroom, 2 bathroom home sits on a half acre and boasts a quiet location close to Fish Creek Trail. Take in the tranquil setting from one of the two large decks or entertain indoors with the spacious, open floor plan. The home's fenced yard is perfect for both pets and garden enthusiasts, offering a safe and private space to enjoy the outdoors. A handy storage shed provides ample room for your outdoor equipment and more. With plenty of parking space available, you can easily accommodate guests and all your recreational vehicles. Whether you're seeking a tranquil year-round residence, a vacation retreat, or an investment opportunity, 1201 Rambling Drive has it all. Don't miss out on this exceptional home that combines natural beauty, convenience, and peace of mind. Other features include two fireplaces, energy efficient double pane windows, forced air heating, and under deck storage. Let's explore making Estes Park your home sweet home! *Priced below appraised value and seller is offering a $4,000 concession for Buyer to use however they'd like- interest rate buy down, closing costs or home upgrades! A one year First American Home warranty is also included for peace of mind.*
Location
State CO
County Larimer
Zoning E
Interior
Interior Features Open Floorplan, Vaulted Ceiling(s)
Heating Forced Air, Wood Stove
Cooling Ceiling Fan(s)
Equipment Satellite Dish
Fireplace N
Appliance Dishwasher, Dryer, Oven, Refrigerator, Washer
Exterior
Garage Spaces 2.0
Utilities Available Cable Available, Electricity Available, Internet Access (Wired), Natural Gas Available
View Mountain(s)
Roof Type Composition
Total Parking Spaces 2
Garage Yes
Building
Lot Description Corner Lot, Level
Foundation Raised
Sewer Public Sewer
Water Public
Level or Stories One
Structure Type Wood Frame
Schools
Elementary Schools Estes Park
Middle Schools Estes Park
High Schools Estes Park
School District Estes Park R-3
Others
Ownership Individual
Acceptable Financing Cash, Conventional, FHA, VA Loan
Listing Terms Cash, Conventional, FHA, VA Loan
Read Less Info
Want to know what your home might be worth? Contact us for a FREE valuation!

Our team is ready to help you sell your home for the highest possible price ASAP

© 2024 METROLIST, INC., DBA RECOLORADO® – All Rights Reserved
6455 S. Yosemite St., Suite 500 Greenwood Village, CO 80111 USA
Bought with eXp Realty - Estes Park
GET MORE INFORMATION

Broker-Owner | Lic# 40035149
jenelle@supremerealtygroup.com
11786 Shaffer Place Unit S-201, Littleton, CO, 80127






