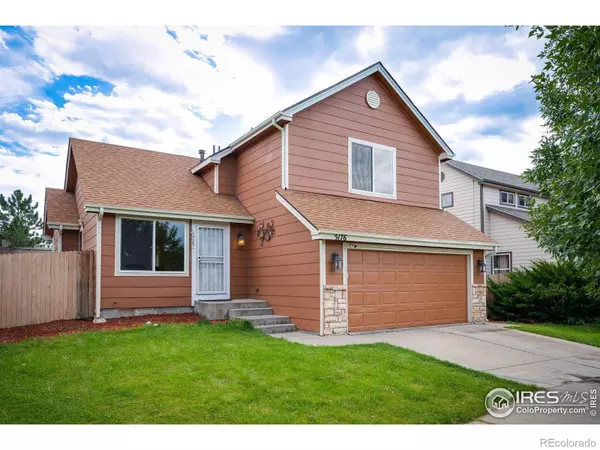$480,000
$475,000
1.1%For more information regarding the value of a property, please contact us for a free consultation.
3 Beds
3 Baths
1,524 SqFt
SOLD DATE : 12/13/2023
Key Details
Sold Price $480,000
Property Type Single Family Home
Sub Type Single Family Residence
Listing Status Sold
Purchase Type For Sale
Square Footage 1,524 sqft
Price per Sqft $314
Subdivision Gateway Village Filing 6
MLS Listing ID IR996755
Sold Date 12/13/23
Bedrooms 3
Full Baths 2
Half Baths 1
Condo Fees $103
HOA Fees $8/ann
HOA Y/N Yes
Originating Board recolorado
Year Built 2000
Annual Tax Amount $2,414
Tax Year 2000
Lot Size 6,098 Sqft
Acres 0.14
Property Description
Move-in ready home, soaked in sunlight available now in Gateway Village! This darling, recently updated home features a very desirable tri-level floor plan, which allows for two separate living spaces, ideal for those looking for some space within their respite. Upon entering, you'll feel right at home in the formal/family room where you can greet guests and entertain with coffee or tea. The kitchen and nook right around the corner are ideal for those that like to cook, with all appliances included and lots of storage. The eat-in nook with freshly re-finished hardwood floors provides a place to un-wind and eat your favorite meal or chat with your favorite people. The lower level is large, but cozy! The prefect space to binge on your next show or curl up for a nap on the couch. You can access the backyard, un-finished basement, two-car garage or the powder room from this level also. Upstairs, there are two ample sized guest bedrooms + full guest bath with shower/tub combo. The primary suite will be your place to relax and de-stress after a long day at school or work, complete with large walk-in closet and full bathroom. Some recent updates include, fresh paint and carpet, re-finished hardwood floors, HVAC system including furnace and A/C, and disposal. This location is walkable to shopping, dining and transit- for those looking for a low-impact lifestyle. Other conveniences nearby include DIA, only a 15-20 min drive, downtown Denver and lots of new cultural and entertainment venues. Really great home and just waiting for it's next new owner!
Location
State CO
County Denver
Zoning R-1
Rooms
Basement Partial, Unfinished
Interior
Interior Features Eat-in Kitchen, Walk-In Closet(s)
Heating Forced Air
Cooling Ceiling Fan(s), Central Air
Fireplace N
Appliance Dishwasher, Disposal, Microwave, Refrigerator
Exterior
Garage Spaces 2.0
Utilities Available Electricity Available, Natural Gas Available
Roof Type Composition
Total Parking Spaces 2
Garage Yes
Building
Lot Description Level
Story Tri-Level
Sewer Public Sewer
Water Public
Level or Stories Tri-Level
Structure Type Wood Frame
Schools
Elementary Schools Other
Middle Schools Noel Community Arts School
High Schools Other
School District Denver 1
Others
Ownership Individual
Acceptable Financing Cash, Conventional, FHA, VA Loan
Listing Terms Cash, Conventional, FHA, VA Loan
Read Less Info
Want to know what your home might be worth? Contact us for a FREE valuation!

Our team is ready to help you sell your home for the highest possible price ASAP

© 2024 METROLIST, INC., DBA RECOLORADO® – All Rights Reserved
6455 S. Yosemite St., Suite 500 Greenwood Village, CO 80111 USA
Bought with Your Castle Real Estate Inc
GET MORE INFORMATION

Broker-Owner | Lic# 40035149
jenelle@supremerealtygroup.com
11786 Shaffer Place Unit S-201, Littleton, CO, 80127






