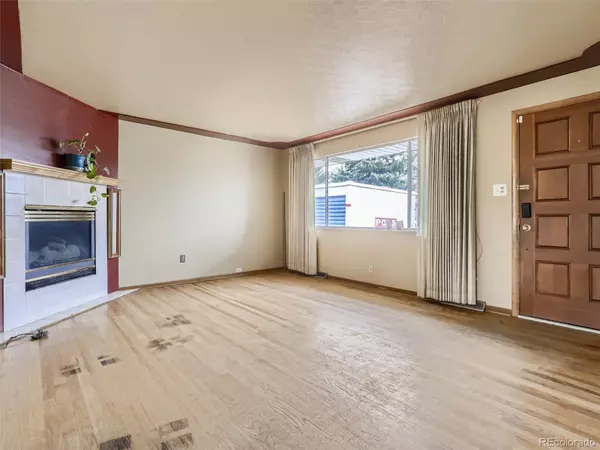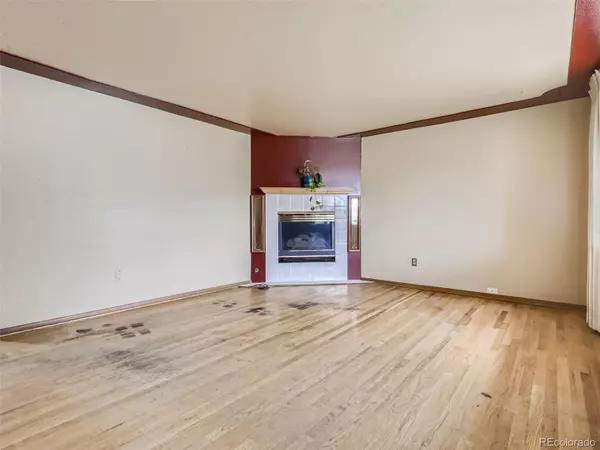$460,000
$450,000
2.2%For more information regarding the value of a property, please contact us for a free consultation.
4 Beds
3 Baths
2,242 SqFt
SOLD DATE : 12/13/2023
Key Details
Sold Price $460,000
Property Type Single Family Home
Sub Type Single Family Residence
Listing Status Sold
Purchase Type For Sale
Square Footage 2,242 sqft
Price per Sqft $205
Subdivision Shaw Heights
MLS Listing ID 4780074
Sold Date 12/13/23
Style Traditional
Bedrooms 4
Full Baths 1
Three Quarter Bath 2
HOA Y/N No
Abv Grd Liv Area 1,180
Originating Board recolorado
Year Built 1963
Annual Tax Amount $3,084
Tax Year 2022
Lot Size 7,840 Sqft
Acres 0.18
Property Description
Don't miss the opportunity to explore this classic brick ranch featuring 4 bedrooms and 3 bathrooms, accompanied by captivating mountain views and an expansive backyard that seamlessly extends into open space. This residence exudes an undeniable authentic charm, eagerly awaiting a new owner to imbue it with their personal style. Original hardwood floors grace the interior, offering an inviting canvas awaiting loving restoration. Two fireplaces add a touch of warmth and ambiance, creating inviting spaces for relaxation and social gatherings. The primary suite ensures your own private sanctuary, while the backdrop of stunning mountain views becomes an integral part of your daily life. The spacious backyard overlooks the open space, heightening the sense of space, privacy, and serenity. Conveniently located near Highway 36, you'll have easy access to a diverse range of amenities, including restaurants, shopping, and entertainment. Explore the great outdoors with nearby trails and parks, providing endless opportunities for adventure and leisure. This classic brick ranch represents an exceptional discovery, boasting a blend of timeless design, mountain vistas, and a generously proportioned lot. Its authentic charm serves as the ideal backdrop for you to infuse your personality and craft enduring memories. Embrace the myriad possibilities, and arrange a visit today to witness the potential of this extraordinary home – a rare opportunity not to be missed!
Location
State CO
County Adams
Zoning R-1-C
Rooms
Basement Finished
Main Level Bedrooms 3
Interior
Interior Features Eat-in Kitchen, Primary Suite
Heating Forced Air
Cooling Central Air
Flooring Carpet, Wood
Fireplaces Number 2
Fireplaces Type Basement, Gas Log, Living Room, Wood Burning
Fireplace Y
Appliance Dishwasher, Dryer, Oven, Range, Refrigerator, Washer
Exterior
Garage Concrete
Garage Spaces 1.0
Fence Full
Utilities Available Cable Available, Electricity Available, Electricity Connected, Natural Gas Available, Natural Gas Connected
View Mountain(s)
Roof Type Composition
Total Parking Spaces 1
Garage Yes
Building
Lot Description Open Space, Sprinklers In Front, Sprinklers In Rear
Foundation Slab
Sewer Public Sewer
Water Public
Level or Stories One
Structure Type Brick,Frame
Schools
Elementary Schools Flynn
Middle Schools Shaw Heights
High Schools Westminster
School District Westminster Public Schools
Others
Senior Community No
Ownership Individual
Acceptable Financing Cash, Conventional, FHA, VA Loan
Listing Terms Cash, Conventional, FHA, VA Loan
Special Listing Condition None
Read Less Info
Want to know what your home might be worth? Contact us for a FREE valuation!

Our team is ready to help you sell your home for the highest possible price ASAP

© 2024 METROLIST, INC., DBA RECOLORADO® – All Rights Reserved
6455 S. Yosemite St., Suite 500 Greenwood Village, CO 80111 USA
Bought with ARI Real Estate & Investments LLC
GET MORE INFORMATION

Broker-Owner | Lic# 40035149
jenelle@supremerealtygroup.com
11786 Shaffer Place Unit S-201, Littleton, CO, 80127






