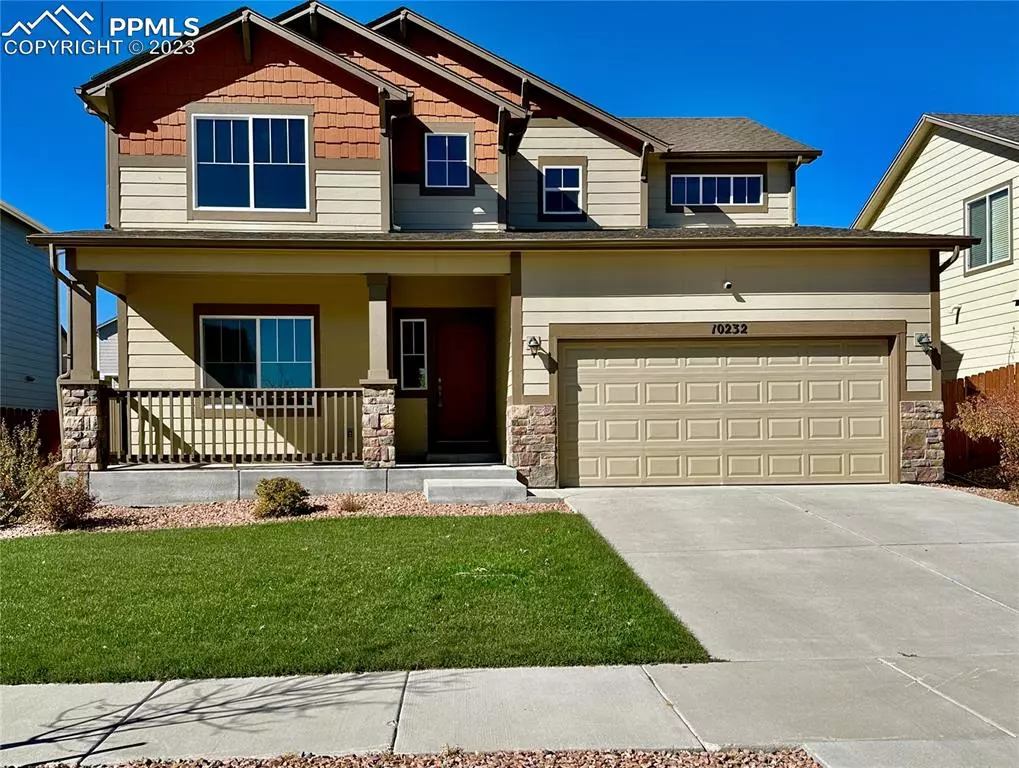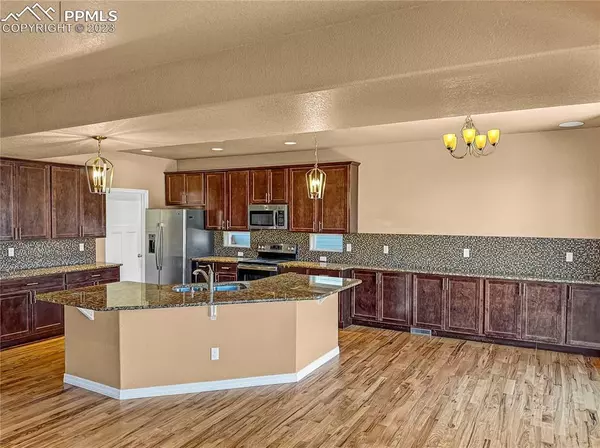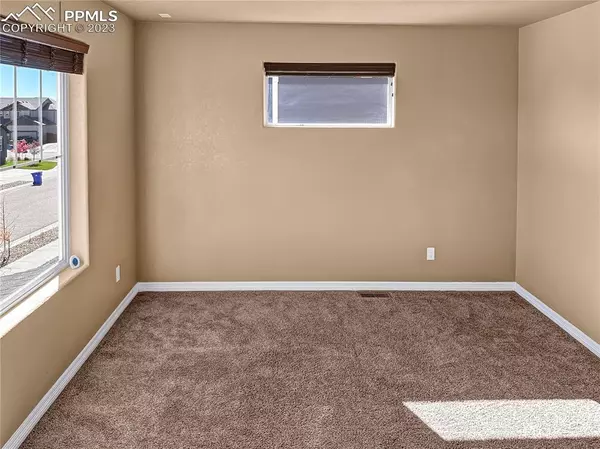$555,000
$550,000
0.9%For more information regarding the value of a property, please contact us for a free consultation.
6 Beds
4 Baths
4,222 SqFt
SOLD DATE : 12/08/2023
Key Details
Sold Price $555,000
Property Type Single Family Home
Sub Type Single Family
Listing Status Sold
Purchase Type For Sale
Square Footage 4,222 sqft
Price per Sqft $131
MLS Listing ID 1511879
Sold Date 12/08/23
Style 2 Story
Bedrooms 6
Full Baths 4
Construction Status Existing Home
HOA Fees $12/ann
HOA Y/N Yes
Year Built 2016
Annual Tax Amount $2,329
Tax Year 2022
Lot Size 7,182 Sqft
Property Description
Your dream lifestyle awaits in a thriving community, offering both leisure and adventure when you unveil the heart of Meridian Ranch's highly coveted neighborhood. This 6-bedroom, 4-bathroom sanctuary offers 4,222 square feet of modern living space, where comfort seamlessly merges with an active lifestyle. Imagine residing just moments away from the Recreation Center and golf course, where a vibrant, healthy life unfolds at your doorstep. Scenic trails, parks, and playgrounds cater to all ages, ensuring endless enjoyment. The finished basement, with its lofty 9-foot ceilings, invites you to create your dream space—a home theater, game room, or a cozy relaxation haven. One thing that truly sets this property apart is its cutting-edge eco-friendly technology, as it generates its own electricity, contributing to a greener tomorrow and lowering your monthly bills. Contact either listing agent to discover what we left out that makes this sought-after home unique.
Location
State CO
County El Paso
Area Meridian Ranch
Interior
Interior Features 5-Pc Bath, 9Ft + Ceilings
Cooling Central Air
Flooring Carpet, Tile, Vinyl/Linoleum, Wood Laminate
Fireplaces Number 1
Fireplaces Type Gas, One
Exterior
Garage Attached, Tandem
Garage Spaces 3.0
Fence Rear
Community Features Club House, Community Center, Dining, Dog Park, Fitness Center, Golf Course, Hiking or Biking Trails, Parks or Open Space, Playground Area, Pool
Utilities Available Electricity, Natural Gas, Solar, Telephone
Roof Type Composite Shingle
Building
Lot Description Level
Foundation Full Basement, Slab
Water Assoc/Distr
Level or Stories 2 Story
Finished Basement 96
Structure Type Wood Frame
Construction Status Existing Home
Schools
Middle Schools Falcon
High Schools Falcon
School District Falcon-49
Others
Special Listing Condition Not Applicable
Read Less Info
Want to know what your home might be worth? Contact us for a FREE valuation!

Our team is ready to help you sell your home for the highest possible price ASAP

GET MORE INFORMATION

Broker-Owner | Lic# 40035149
jenelle@supremerealtygroup.com
11786 Shaffer Place Unit S-201, Littleton, CO, 80127






