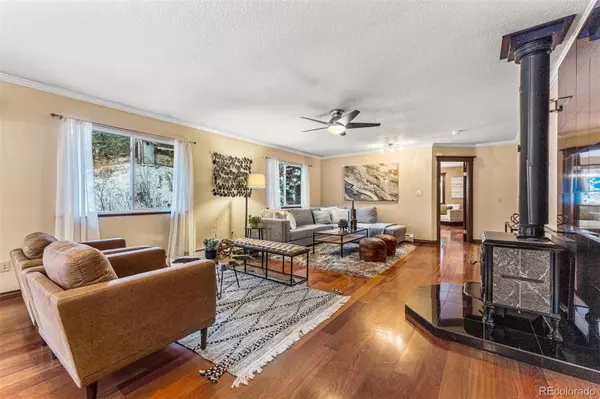$850,000
$850,000
For more information regarding the value of a property, please contact us for a free consultation.
3 Beds
3 Baths
2,670 SqFt
SOLD DATE : 12/08/2023
Key Details
Sold Price $850,000
Property Type Single Family Home
Sub Type Single Family Residence
Listing Status Sold
Purchase Type For Sale
Square Footage 2,670 sqft
Price per Sqft $318
Subdivision Sprucedale Park
MLS Listing ID 3552819
Sold Date 12/08/23
Style Mountain Contemporary
Bedrooms 3
Full Baths 2
Three Quarter Bath 1
HOA Y/N No
Abv Grd Liv Area 1,853
Originating Board recolorado
Year Built 1929
Annual Tax Amount $4,079
Tax Year 2022
Lot Size 1.890 Acres
Acres 1.89
Property Description
Peaceful and private Brook Forest home nestled amidst the trees. Professionally rebuilt in 2006 by experts of their craft, the interior blends elegance with functionality and features quality finishes throughout. Your mountain retreat comprises 2,670 square feet of living space, three bedrooms, and three baths. The spacious, open-concept main floor provides an effortless flow for entertaining and everyday living, while large windows infuse the home with an abundance of natural light. For the chef, the kitchen comes complete with modern, cherry wood cabinets and stainless appliances. In the evening, you can retire to your comfortable primary bedroom with a large walk-in closet and ensuite bath—and wake up to wooded views, even a seasonal pond. Rounding out the home is a finished walkout basement with a 300-bottle wine cellar and space to entertain. Outside, you can take in the fresh air and views with two mahogany decks, and both a covered and open patio. Beyond home, vibrant and welcoming downtown Evergreen is just minutes away—browse shops and art galleries, dine at a variety of fantastic restaurants, and enjoy local events and festivals throughout the year. If you want to embrace the mountain lifestyle while enjoying a convenient commute into Denver, welcome home!
Location
State CO
County Jefferson
Zoning MR-1
Rooms
Basement Exterior Entry, Finished
Main Level Bedrooms 3
Interior
Interior Features Breakfast Nook, Ceiling Fan(s), Five Piece Bath, High Speed Internet, Jet Action Tub, Open Floorplan, Primary Suite, Radon Mitigation System, Smoke Free, Tile Counters, Utility Sink, Walk-In Closet(s)
Heating Baseboard, Hot Water, Natural Gas, Radiant Floor
Cooling None
Flooring Carpet, Tile, Wood
Fireplaces Number 1
Fireplaces Type Free Standing, Wood Burning Stove
Fireplace Y
Appliance Dishwasher, Dryer, Microwave, Oven, Range, Refrigerator, Tankless Water Heater, Washer
Exterior
Garage Driveway-Gravel, Exterior Access Door, Heated Garage, Oversized, Storage
Garage Spaces 3.0
Utilities Available Electricity Connected, Natural Gas Connected
Roof Type Composition
Total Parking Spaces 3
Garage Yes
Building
Lot Description Sloped
Sewer Septic Tank
Water Well
Level or Stories One
Structure Type Frame,Wood Siding
Schools
Elementary Schools Wilmot
Middle Schools Evergreen
High Schools Evergreen
School District Jefferson County R-1
Others
Senior Community No
Ownership Individual
Acceptable Financing Cash, Conventional, FHA, VA Loan
Listing Terms Cash, Conventional, FHA, VA Loan
Special Listing Condition None
Read Less Info
Want to know what your home might be worth? Contact us for a FREE valuation!

Our team is ready to help you sell your home for the highest possible price ASAP

© 2024 METROLIST, INC., DBA RECOLORADO® – All Rights Reserved
6455 S. Yosemite St., Suite 500 Greenwood Village, CO 80111 USA
Bought with Century 21 Signature Realty North, Inc.
GET MORE INFORMATION

Broker-Owner | Lic# 40035149
jenelle@supremerealtygroup.com
11786 Shaffer Place Unit S-201, Littleton, CO, 80127






