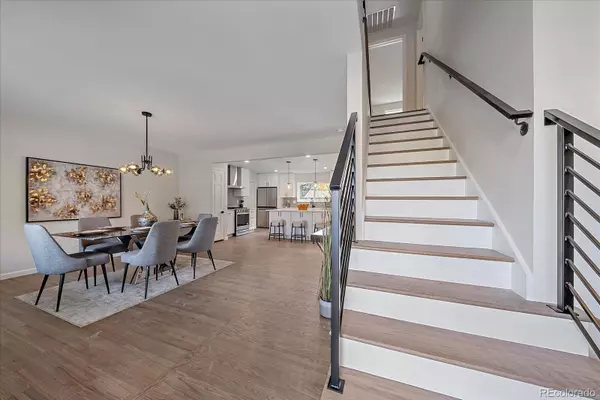$1,280,000
$1,289,000
0.7%For more information regarding the value of a property, please contact us for a free consultation.
5 Beds
4 Baths
3,740 SqFt
SOLD DATE : 12/05/2023
Key Details
Sold Price $1,280,000
Property Type Single Family Home
Sub Type Single Family Residence
Listing Status Sold
Purchase Type For Sale
Square Footage 3,740 sqft
Price per Sqft $342
Subdivision Applewood Knolls
MLS Listing ID 3196243
Sold Date 12/05/23
Bedrooms 5
Full Baths 3
Half Baths 1
HOA Y/N No
Abv Grd Liv Area 2,509
Originating Board recolorado
Year Built 1964
Annual Tax Amount $4,153
Tax Year 2022
Lot Size 0.260 Acres
Acres 0.26
Property Description
Amazing 2 story Applewood Knolls fully remodeled with all permits. The upstairs layout allows with a generous primary suite with master bath and his and her closest. Upstairs you will find two large additional bedrooms and 1 more bathroom. The main floor has newer hardwood floors Amazing open floor plan and full kitchen remodel. The main floor has tons of space multiple living or sitting areas and multiple dining areas all set up for open living of today’s era. The main floor opens up to new concrete patio and amazing back yard on a corner lot. Enjoy cocktails and neighbors on the newly poured front porch. Both front and back yards are Great for entertaining. Downstairs has 2 more conforming bedrooms and another full bath with double sinks. It also has Amazing space for game area or tv room with bar area and beverage cent. 2 new forced air systems. One for sleeping level, other for main level and basement. All new windows. New exterior doors on rear of home. New garage door and new garage slab. This house has it all and wont last long on this amazing lot and location. Don't miss your chance for this prominent Applewood Knolls address. Excellent Applewood location! Shop and dine in Applewood Village, Colorado Mills, and Denver West. Enjoy recreational activities at the Wheat Ridge Recreation Center, Applewood Golf Course, and Rolling Hills Country Club. The newly developing Clear Creek Crossing will be the home of the new Lutheran hospital.
Location
State CO
County Jefferson
Rooms
Basement Finished, Full
Interior
Heating Forced Air
Cooling Air Conditioning-Room
Flooring Tile, Vinyl, Wood
Fireplaces Number 1
Fireplace Y
Appliance Bar Fridge, Dishwasher, Disposal, Microwave, Oven, Range, Range Hood, Refrigerator, Tankless Water Heater
Laundry In Unit
Exterior
Exterior Feature Private Yard, Rain Gutters
Garage Spaces 2.0
Fence Full
Roof Type Composition
Total Parking Spaces 2
Garage No
Building
Lot Description Corner Lot, Irrigated, Landscaped, Many Trees, Sloped, Sprinklers In Front, Sprinklers In Rear
Sewer Public Sewer
Water Public
Level or Stories Two
Structure Type Brick,Frame
Schools
Elementary Schools Kullerstrand
Middle Schools Everitt
High Schools Wheat Ridge
School District Jefferson County R-1
Others
Senior Community No
Ownership Corporation/Trust
Acceptable Financing Cash, Conventional, Jumbo
Listing Terms Cash, Conventional, Jumbo
Special Listing Condition None
Read Less Info
Want to know what your home might be worth? Contact us for a FREE valuation!

Our team is ready to help you sell your home for the highest possible price ASAP

© 2024 METROLIST, INC., DBA RECOLORADO® – All Rights Reserved
6455 S. Yosemite St., Suite 500 Greenwood Village, CO 80111 USA
Bought with RE/MAX of Boulder
GET MORE INFORMATION

Broker-Owner | Lic# 40035149
jenelle@supremerealtygroup.com
11786 Shaffer Place Unit S-201, Littleton, CO, 80127






