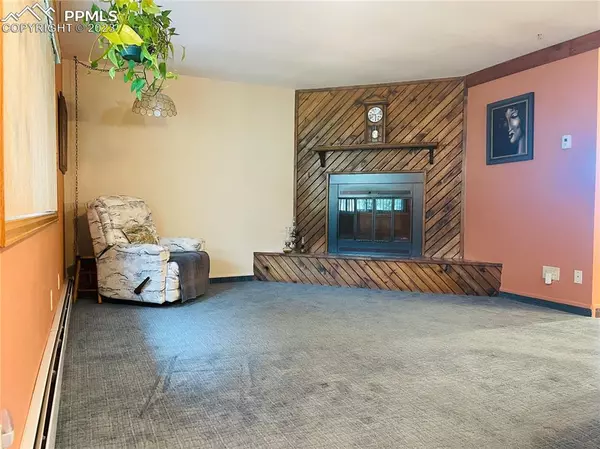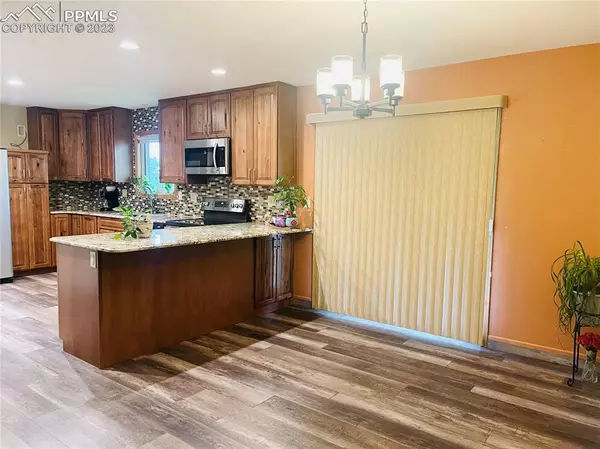$360,000
$360,000
For more information regarding the value of a property, please contact us for a free consultation.
4 Beds
3 Baths
2,816 SqFt
SOLD DATE : 12/07/2023
Key Details
Sold Price $360,000
Property Type Single Family Home
Sub Type Single Family
Listing Status Sold
Purchase Type For Sale
Square Footage 2,816 sqft
Price per Sqft $127
MLS Listing ID 9981905
Sold Date 12/07/23
Style Ranch
Bedrooms 4
Full Baths 1
Three Quarter Bath 2
Construction Status Existing Home
HOA Y/N No
Year Built 1980
Annual Tax Amount $436
Tax Year 2022
Lot Size 7,187 Sqft
Property Description
This one owner ranch style home boasts pride of ownership with a park like yard adorn with luscious lawn and sprinkler system for easy upkeep. This home is move in ready and furnished with 1 Storage Shed, New Garage Door (installed 1 year ago), New Champion Vinyl Windows (Installed 1 year ago), New Roof (2022), 4 inches of insulation added to attic, as well as Quality Mechanical Systems have recently been installed including Indirect Water Heater Boiler System. Security System has been installed and new owners will need to establish service in their name. It is evident this home has been loved and well taken care of and any new homebuyer will appreciate the dedication to quality as it pertains to every aspect of this property. Once you enter this immaculately kept home you will appreciate the open concept floorplan and be impressed with the newly renovated beautifully designed kitchen displaying Custom Soft Close Wood Cabinets, Granite Countertops, Stainless Steel Appliances, Under Cabinet Lighting, and New Laminate Flooring. There is also a bonus room in the basement currently used to store wine, but can easily be converted into a fifth bedroom, office, gym etc. The possibilities are endless. The garage is equipped with a work bench and lighting. The large covered patio makes a great space for entertaining or a nice spot to enjoy a relaxing evening and provides the right amount of privacy. Please note Window Coverings,Shelves in garage, Metal Shelves in pantry & storage room, TV Metal Mounting Bracket in master bedroom, Firewood and Fireplace Tool Kit in basement all are included in transaction.
Location
State CO
County Las Animas
Area Arlington Heights
Interior
Interior Features Other, See Prop Desc Remarks
Cooling Evaporative Cooling
Flooring Carpet, Tile, Wood Laminate
Fireplaces Number 1
Fireplaces Type Basement, Main, Stove, Wood
Laundry Electric Hook-up, Main
Exterior
Garage Attached
Garage Spaces 2.0
Fence Rear
Utilities Available Electricity, Natural Gas
Roof Type Composite Shingle
Building
Lot Description Backs to City/Cnty/State/Natl OS
Foundation Full Basement
Water Municipal
Level or Stories Ranch
Finished Basement 80
Structure Type Framed on Lot,Wood Frame
Construction Status Existing Home
Schools
School District Trinidad 1
Others
Special Listing Condition Not Applicable
Read Less Info
Want to know what your home might be worth? Contact us for a FREE valuation!

Our team is ready to help you sell your home for the highest possible price ASAP

GET MORE INFORMATION

Broker-Owner | Lic# 40035149
jenelle@supremerealtygroup.com
11786 Shaffer Place Unit S-201, Littleton, CO, 80127






