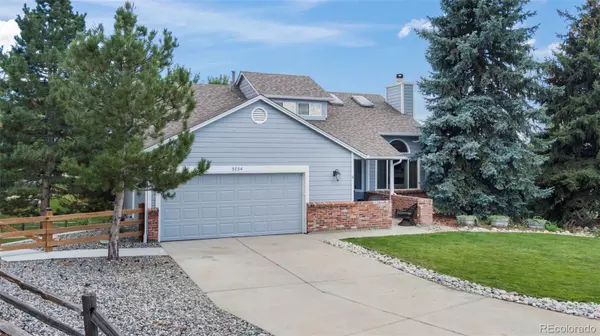$740,000
$749,999
1.3%For more information regarding the value of a property, please contact us for a free consultation.
5 Beds
3 Baths
3,002 SqFt
SOLD DATE : 11/30/2023
Key Details
Sold Price $740,000
Property Type Single Family Home
Sub Type Single Family Residence
Listing Status Sold
Purchase Type For Sale
Square Footage 3,002 sqft
Price per Sqft $246
Subdivision The Pinery
MLS Listing ID 8235708
Sold Date 11/30/23
Style Contemporary
Bedrooms 5
Full Baths 2
Three Quarter Bath 1
Condo Fees $330
HOA Fees $27/ann
HOA Y/N Yes
Abv Grd Liv Area 1,601
Originating Board recolorado
Year Built 1987
Annual Tax Amount $2,826
Tax Year 2022
Lot Size 0.370 Acres
Acres 0.37
Property Description
Solid, South Pinery Show Home. Situated in the back of a quiet Cul-de-Sac, Huge Lot, meticulously maintained both in and out of this 1.5 Story contemporary home. This home invites you with great Vaulted ceilings and a cozy fireplace right as you walk in. A completely up to date Kitchen with Island and all Appliances allow you to absorb the view as you are doing dishes. Main level Primary Bedroom with 3 total bedrooms on the first level makes this home live like it's a rancher. Fantastic Loft overlooking the main area would make a perfect office or exercise room. The fully finished walk out basement offers 2 more bedrooms and family room. Massive deck is newer and has retractable awning. Large hot tub rests under the deck with its own patio and entertaining area. Front porch has patio space for shady moments at any time. Whole house Fan and Central Air are just some of the extras. Radon Mitigation system, New Skylights, New Refrigerator, New Roof, New exterior paint, New Sprinkler system with 8 zones, Too many items, come see for yourself.
Location
State CO
County Douglas
Zoning PDU
Rooms
Basement Finished, Full, Sump Pump, Walk-Out Access
Main Level Bedrooms 3
Interior
Interior Features Ceiling Fan(s), Five Piece Bath, Granite Counters, High Ceilings, Kitchen Island, Open Floorplan, Pantry, Primary Suite, Smoke Free, Hot Tub, Vaulted Ceiling(s), Walk-In Closet(s)
Heating Forced Air, Natural Gas
Cooling Attic Fan, Central Air
Fireplaces Number 1
Fireplaces Type Living Room
Fireplace Y
Appliance Dishwasher, Disposal, Microwave, Oven, Range, Refrigerator
Exterior
Exterior Feature Spa/Hot Tub
Garage 220 Volts, Concrete, Finished
Garage Spaces 2.0
Fence Partial
Utilities Available Electricity Connected, Internet Access (Wired), Natural Gas Connected
View Mountain(s)
Roof Type Composition
Total Parking Spaces 2
Garage Yes
Building
Lot Description Cul-De-Sac, Landscaped, Level, Rolling Slope, Sprinklers In Front, Sprinklers In Rear
Foundation Concrete Perimeter
Sewer Public Sewer
Water Public
Level or Stories Two
Structure Type Brick,Cedar
Schools
Elementary Schools Northeast
Middle Schools Sagewood
High Schools Ponderosa
School District Douglas Re-1
Others
Senior Community No
Ownership Individual
Acceptable Financing Cash, Conventional, FHA, VA Loan
Listing Terms Cash, Conventional, FHA, VA Loan
Special Listing Condition None
Read Less Info
Want to know what your home might be worth? Contact us for a FREE valuation!

Our team is ready to help you sell your home for the highest possible price ASAP

© 2024 METROLIST, INC., DBA RECOLORADO® – All Rights Reserved
6455 S. Yosemite St., Suite 500 Greenwood Village, CO 80111 USA
Bought with KELLER WILLIAMS AVENUES REALTY
GET MORE INFORMATION

Broker-Owner | Lic# 40035149
jenelle@supremerealtygroup.com
11786 Shaffer Place Unit S-201, Littleton, CO, 80127






