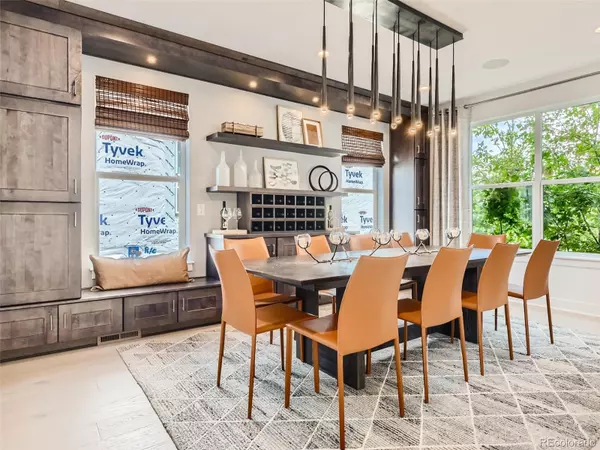$1,590,000
$1,674,995
5.1%For more information regarding the value of a property, please contact us for a free consultation.
4 Beds
5 Baths
4,105 SqFt
SOLD DATE : 12/06/2023
Key Details
Sold Price $1,590,000
Property Type Single Family Home
Sub Type Single Family Residence
Listing Status Sold
Purchase Type For Sale
Square Footage 4,105 sqft
Price per Sqft $387
Subdivision Montaine Estates
MLS Listing ID 9421014
Sold Date 12/06/23
Style Traditional
Bedrooms 4
Full Baths 4
Half Baths 1
Condo Fees $150
HOA Fees $150/mo
HOA Y/N Yes
Originating Board recolorado
Year Built 2020
Annual Tax Amount $17,500
Tax Year 2022
Lot Size 8,712 Sqft
Acres 0.2
Property Description
TOLL BROTHERS MODEL HOME FOR SALE! Move-In Ready! The professionally decorated Ogden Farmhouse model on homesite 418 in Montaine is now for sale and includes beautiful custom finishes throughout. A soaring two-story foyer showcases the oak staircase with cable railing. Overlooking the great room and accompanied by a casual dining area, the gorgeous kitchen is the perfect environment for entertaining guests with wraparound counter space and a sprawling center island. Yorktowne cabinetry in smoke throughout the home as well as quartz countertops compliment this designer curated model home. Our gourmet kitchen includes a six-piece Jenn-Air appliance package. The modern lighting fixture suspended over the dining area creates a gorgeous centerpiece for the room. Embrace relaxation in the sun-filled great room that is bursting with natural light and is adjacent to the kitchen and casual dining area. The open-concept great room is the perfect atmosphere for entertaining, with connectivity to the dining area and expansive views of the outdoor living space. The primary bedroom is a true respite with its own sitting area, bathroom, and walk-in closet. The walk-in closet in the primary bedroom is fully finished with Classy Closet options. The primary bathroom suite offers the perfect getaway with a resort-like shower complete with dual shower heads, frameless shower enclosure, free-standing soaking tub, and a water closet. Expand your living space with the second-floor loft that is perfectly designed to fit your lifestyle. Flex space on the first floor could be used as an office or a yoga room—the possibilities are endless. Rough-in plumbing has already been installed for a future finished basement. 16’ multi-panel stacking doors and a luxury outdoor living space enhance your outdoor experience. The outdoor patio area showcases a built-in gas grill, water feature, artificial turf, custom ping pong table, gas fire pit and professionally designed landscaping.
Location
State CO
County Douglas
Rooms
Basement Bath/Stubbed, Crawl Space, Daylight, Partial, Sump Pump, Unfinished
Main Level Bedrooms 1
Interior
Interior Features Breakfast Nook, Built-in Features, Entrance Foyer, Five Piece Bath, High Ceilings, Kitchen Island, Open Floorplan, Pantry, Primary Suite, Quartz Counters, Radon Mitigation System, Smart Thermostat, Smoke Free, Sound System, Utility Sink, Walk-In Closet(s), Wired for Data
Heating Forced Air
Cooling Central Air
Flooring Carpet, Tile, Wood
Fireplaces Number 1
Fireplaces Type Great Room
Fireplace Y
Appliance Cooktop, Dishwasher, Disposal, Double Oven, Dryer, Humidifier, Microwave, Oven, Range, Range Hood, Refrigerator, Self Cleaning Oven, Sump Pump, Washer
Exterior
Exterior Feature Fire Pit, Gas Grill, Lighting, Private Yard, Rain Gutters, Smart Irrigation, Water Feature
Garage Spaces 3.0
Fence None
Utilities Available Cable Available, Electricity Available, Internet Access (Wired), Natural Gas Not Available, Phone Available
Roof Type Composition
Total Parking Spaces 3
Garage Yes
Building
Lot Description Corner Lot, Irrigated, Landscaped, Master Planned, Near Public Transit, Open Space, Sprinklers In Front, Sprinklers In Rear
Story Two
Foundation Slab
Sewer Public Sewer
Level or Stories Two
Structure Type Cement Siding,Frame,Stone
Schools
Elementary Schools Flagstone
Middle Schools Mesa
High Schools Douglas County
School District Douglas Re-1
Others
Senior Community No
Ownership Builder
Acceptable Financing Cash, Conventional, Jumbo, VA Loan
Listing Terms Cash, Conventional, Jumbo, VA Loan
Special Listing Condition None
Pets Description Cats OK, Dogs OK, Number Limit
Read Less Info
Want to know what your home might be worth? Contact us for a FREE valuation!

Our team is ready to help you sell your home for the highest possible price ASAP

© 2024 METROLIST, INC., DBA RECOLORADO® – All Rights Reserved
6455 S. Yosemite St., Suite 500 Greenwood Village, CO 80111 USA
Bought with RE/MAX NORTHWEST INC
GET MORE INFORMATION

Broker-Owner | Lic# 40035149
jenelle@supremerealtygroup.com
11786 Shaffer Place Unit S-201, Littleton, CO, 80127






