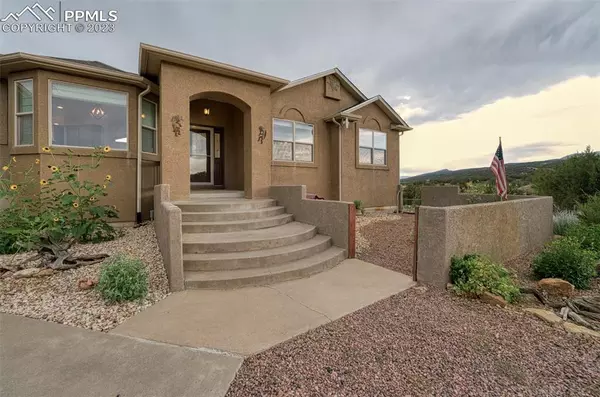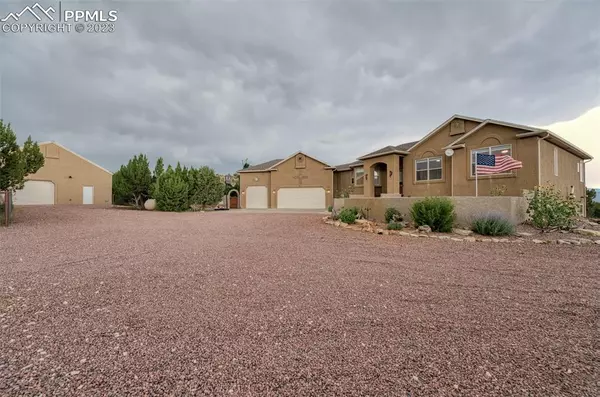$905,000
$899,000
0.7%For more information regarding the value of a property, please contact us for a free consultation.
4 Beds
3 Baths
3,823 SqFt
SOLD DATE : 11/29/2023
Key Details
Sold Price $905,000
Property Type Single Family Home
Sub Type Single Family
Listing Status Sold
Purchase Type For Sale
Square Footage 3,823 sqft
Price per Sqft $236
MLS Listing ID 8988402
Sold Date 11/29/23
Style Ranch
Bedrooms 4
Full Baths 3
Construction Status Existing Home
HOA Fees $41/ann
HOA Y/N Yes
Year Built 2003
Annual Tax Amount $2,344
Tax Year 2022
Lot Size 35.220 Acres
Property Description
A beautiful home on 35 acres only 10 minutes to Canon City! This magnificently updated
custom home in prestigious Dakota Hideout offers luxury and modern amenities. Upon entering you’ll
see the new custom hardwood flooring, gorgeous living room with vaulted wood ceiling, formal dining
room and office. The view from the large picture windows overlooking the mountains is simply stunning
with spectacular sunsets! The kitchen is all new and a chef's dream with smooth hickory cabinets, quartz
countertops, gas 5-burner stove and oven, stainless steel faucets, deep stainless-steel sink and a large
island. The custom backsplash adds a touch of artistic flair. The kitchen opens to the covered patio deck!
The renovations extend to new cabinets, countertops, and faucets throughout the
home. New plush nylon carpeting graces the other rooms in the house. Every detail has been
meticulously crafted, including all new light fixtures, ceiling fans and window coverings. The master
bedroom opens to the wrap around deck, and the master bath has been transformed with an enlarged
shower, complete with new wall tile and flooring. Downstairs is beautifully finished with 9’ ceilings, full-
sized windows, sliding glass walk-out door, wet bar with new granite countertop, new stainless-steel sink/faucet,
and a refrigerator. In addition to the attached 3 car garage, a detached 36’x42’ insulated shop plus a
she-shed ensures all of your hobbies can be accommodated! Multiple solar panels on the roof help
reduce your electric bills, and a good well with a recently revamped water system means no water bills!
Take leisurely strolls along the path in your secluded outdoor oasis, where the cedar pergola invites you
to relax in style, and the cedar-framed greenhouse and raised garden offers endless possibilities for
gardening enthusiasts. The yard is beautifully landscaped with decorative rock, trees, flowers and lawn,
all within a steel railed fence with solar powered gate.
Location
State CO
County Fremont
Area Dakota Hideout
Interior
Cooling Central Air
Flooring Carpet, Ceramic Tile, Wood
Fireplaces Number 1
Fireplaces Type Basement, Gas, Two, Upper
Exterior
Garage Attached, Available
Garage Spaces 3.0
Utilities Available Electricity, Propane, Solar, Telephone
Roof Type Composite Shingle
Building
Lot Description 360-degree View, Hillside, Level, Mountain View, Trees/Woods
Foundation Walk Out
Water Well
Level or Stories Ranch
Finished Basement 90
Structure Type Wood Frame
Construction Status Existing Home
Schools
Middle Schools Canon City
High Schools Canon City
School District Canon City Re-1
Others
Special Listing Condition Not Applicable
Read Less Info
Want to know what your home might be worth? Contact us for a FREE valuation!

Our team is ready to help you sell your home for the highest possible price ASAP

GET MORE INFORMATION

Broker-Owner | Lic# 40035149
jenelle@supremerealtygroup.com
11786 Shaffer Place Unit S-201, Littleton, CO, 80127






