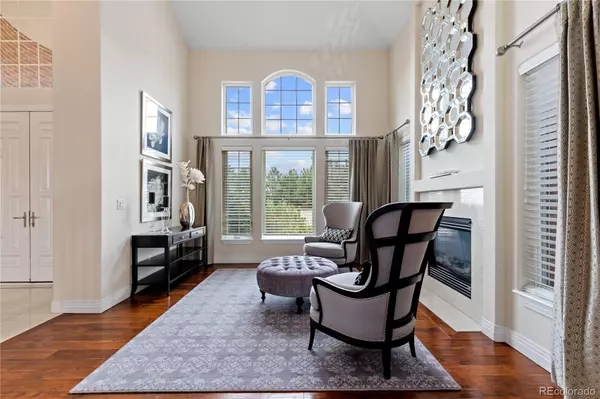$2,165,000
$2,250,000
3.8%For more information regarding the value of a property, please contact us for a free consultation.
6 Beds
7 Baths
7,475 SqFt
SOLD DATE : 11/21/2023
Key Details
Sold Price $2,165,000
Property Type Single Family Home
Sub Type Single Family Residence
Listing Status Sold
Purchase Type For Sale
Square Footage 7,475 sqft
Price per Sqft $289
Subdivision Hidden Point
MLS Listing ID 8676546
Sold Date 11/21/23
Bedrooms 6
Full Baths 1
Half Baths 1
Three Quarter Bath 5
Condo Fees $170
HOA Fees $56/qua
HOA Y/N Yes
Abv Grd Liv Area 4,835
Originating Board recolorado
Year Built 2004
Annual Tax Amount $9,398
Tax Year 2022
Lot Size 2.030 Acres
Acres 2.03
Property Description
Introducing 8728 Ridgepoint Dr, a marvel nestled on 2 acres in the prestigious Hidden Point Estates neighborhood, Castle Pines North. This exquisite property boasts an array of enticing features that cater to all your desires. It is time to indulge in the epitome of Luxury living. Step inside this stunning home and be greeted by a grand entrance. A cascading staircase runs through the center creating a dramatic elegant touch to the interior. The beautiful great room with soaring cathedral ceilings and west facing windows creates an expansive and airy atmosphere, allowing natural light to cascade throughout. Equipped with six generous sized bedrooms and seven bathrooms, this residence ensures that everyone has their own private sanctuary. Each bedroom is complete with a walk-in closet and en suite bathroom, providing ultimate comfort and convenience for your family and guests. Prepare to be impressed by the gourmet kitchen that showcases an over-sized island perfect for both meal preparation and entertaining. This space will definitely meet your culinary expectations. Entertainment takes center stage in this home. The Theater room promises endless movie nights with your loved ones, along side the basement kitchen/bar and spacious family room area ideal for hosting gatherings and celebrations. Additionally a large workout room is available for those seeking an active lifestyle. The exterior of this home harmoniously combines relaxation and recreation. Enjoy mesmerizing west mountain views from the upper deck or gather around the fire pit creating unforgettable memories on cool Colorado evenings. Furthermore, a basketball court adds a playful element to your outdoor activities. Parking will no longer be a concern with an over-sized 6 car garage providing ample parking space for all your vehicles and recreational toys. This home is a haven for those seeking unparalled luxury and functionality. Don't miss the opportunity to call this masterpiece your own.
Location
State CO
County Douglas
Zoning SFR
Rooms
Basement Finished, Partial
Main Level Bedrooms 1
Interior
Interior Features Ceiling Fan(s), Eat-in Kitchen, Five Piece Bath, High Ceilings, Kitchen Island, Open Floorplan, Pantry, Primary Suite, Smoke Free, Hot Tub, Vaulted Ceiling(s), Walk-In Closet(s), Wet Bar
Heating Forced Air, Natural Gas
Cooling Central Air
Flooring Carpet, Tile, Wood
Fireplaces Number 4
Fireplaces Type Family Room, Gas Log, Great Room, Living Room, Primary Bedroom
Equipment Home Theater
Fireplace Y
Appliance Bar Fridge, Cooktop, Dishwasher, Disposal, Double Oven, Dryer, Microwave, Oven, Range, Range Hood, Refrigerator, Warming Drawer, Washer
Laundry In Unit
Exterior
Exterior Feature Balcony, Dog Run, Fire Pit, Gas Grill, Private Yard, Rain Gutters, Spa/Hot Tub, Water Feature
Garage Concrete, Dry Walled, Exterior Access Door, Floor Coating, Oversized, Storage
Garage Spaces 6.0
Fence Partial
Utilities Available Cable Available, Electricity Connected, Natural Gas Available, Phone Available
View Mountain(s)
Roof Type Concrete
Total Parking Spaces 6
Garage Yes
Building
Lot Description Cul-De-Sac, Irrigated, Landscaped, Sprinklers In Front, Sprinklers In Rear
Foundation Slab
Sewer Public Sewer
Water Public
Level or Stories Two
Structure Type Brick,Stucco
Schools
Elementary Schools Timber Trail
Middle Schools Rocky Heights
High Schools Rock Canyon
School District Douglas Re-1
Others
Senior Community No
Ownership Individual
Acceptable Financing Cash, Conventional, Jumbo, VA Loan
Listing Terms Cash, Conventional, Jumbo, VA Loan
Special Listing Condition None
Read Less Info
Want to know what your home might be worth? Contact us for a FREE valuation!

Our team is ready to help you sell your home for the highest possible price ASAP

© 2024 METROLIST, INC., DBA RECOLORADO® – All Rights Reserved
6455 S. Yosemite St., Suite 500 Greenwood Village, CO 80111 USA
Bought with Keller Williams DTC
GET MORE INFORMATION

Broker-Owner | Lic# 40035149
jenelle@supremerealtygroup.com
11786 Shaffer Place Unit S-201, Littleton, CO, 80127






