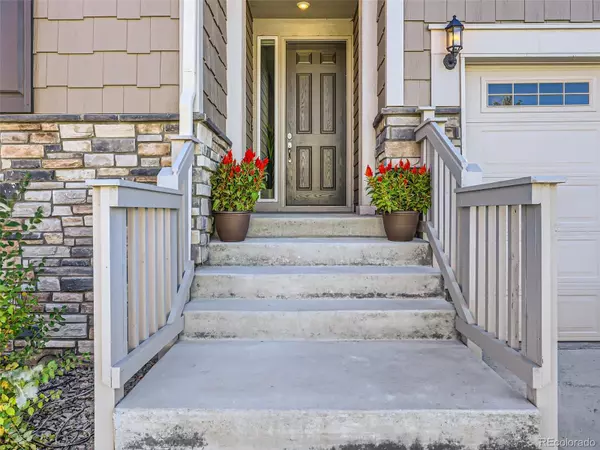$630,000
$629,000
0.2%For more information regarding the value of a property, please contact us for a free consultation.
3 Beds
2 Baths
1,872 SqFt
SOLD DATE : 11/27/2023
Key Details
Sold Price $630,000
Property Type Single Family Home
Sub Type Single Family Residence
Listing Status Sold
Purchase Type For Sale
Square Footage 1,872 sqft
Price per Sqft $336
Subdivision Dove Village
MLS Listing ID 2981524
Sold Date 11/27/23
Bedrooms 3
Full Baths 2
Condo Fees $27
HOA Fees $27/mo
HOA Y/N Yes
Originating Board recolorado
Year Built 2018
Annual Tax Amount $5,072
Tax Year 2022
Lot Size 5,227 Sqft
Acres 0.12
Property Description
Come see this delightful 3-bedroom, 2-bathroom ranch home located in Dove Village. Step into open space living with great sunlight, and the manufactured hardwoods gleaming in the entryway, living areas, and kitchen. The interior designer of the household will appreciate the creative possibilities presented by the neutral palette of the current decor. Enjoy your gas fireplace in the living room that’s gives a welcoming ambiance on those cozy nights reading a book or watching a movie. The spacious kitchen features a large island, gas stove and stainless-steel appliances. This house is perfect for entertaining dinners and parties. Feel luxury in your oversized primary bedroom and large bathroom ensuite. Make this private bathroom with walk-in shower and separate tub your own spa oasis. You will love the closet organization in your walk-in closet. The other 2 bedrooms situated separately from the primary bedroom for great privacy. All bedrooms have new carpet installed and 2 tone interior paint.
Ohh those summer nights…. in Colorado, sitting outside on your stamped concrete patio or grilling on a Sunday afternoon! A large unfinished basement ready for your imagination of what you would want to make it! New roof and gutters replaced in 2021
This home is centrally located to shopping, schools and dining options Don't let someone pick this ripe one from the vine ahead of you.Information provided herein is from sources deemed reliable but not guaranteed and is provided without the intention that any buyer rely upon it.
Location
State CO
County Douglas
Rooms
Basement Unfinished
Main Level Bedrooms 3
Interior
Interior Features Ceiling Fan(s), Eat-in Kitchen, Five Piece Bath, Granite Counters, High Ceilings, Kitchen Island, Open Floorplan, Pantry, Primary Suite, Smoke Free, Walk-In Closet(s)
Heating Forced Air, Natural Gas
Cooling Central Air
Flooring Carpet, Tile, Wood
Fireplaces Number 1
Fireplaces Type Living Room
Fireplace Y
Appliance Dishwasher, Disposal, Microwave, Oven, Refrigerator, Sump Pump
Exterior
Exterior Feature Private Yard
Garage Spaces 2.0
Utilities Available Electricity Connected, Internet Access (Wired)
Roof Type Composition
Total Parking Spaces 2
Garage Yes
Building
Lot Description Landscaped, Sprinklers In Front, Sprinklers In Rear
Story One
Sewer Public Sewer
Water Public
Level or Stories One
Structure Type Frame,Rock
Schools
Elementary Schools Pine Lane Prim/Inter
Middle Schools Sierra
High Schools Chaparral
School District Douglas Re-1
Others
Senior Community No
Ownership Agent Owner
Acceptable Financing Cash, Conventional, FHA, VA Loan
Listing Terms Cash, Conventional, FHA, VA Loan
Special Listing Condition None
Read Less Info
Want to know what your home might be worth? Contact us for a FREE valuation!

Our team is ready to help you sell your home for the highest possible price ASAP

© 2024 METROLIST, INC., DBA RECOLORADO® – All Rights Reserved
6455 S. Yosemite St., Suite 500 Greenwood Village, CO 80111 USA
Bought with Atlas Real Estate Group
GET MORE INFORMATION

Broker-Owner | Lic# 40035149
jenelle@supremerealtygroup.com
11786 Shaffer Place Unit S-201, Littleton, CO, 80127






