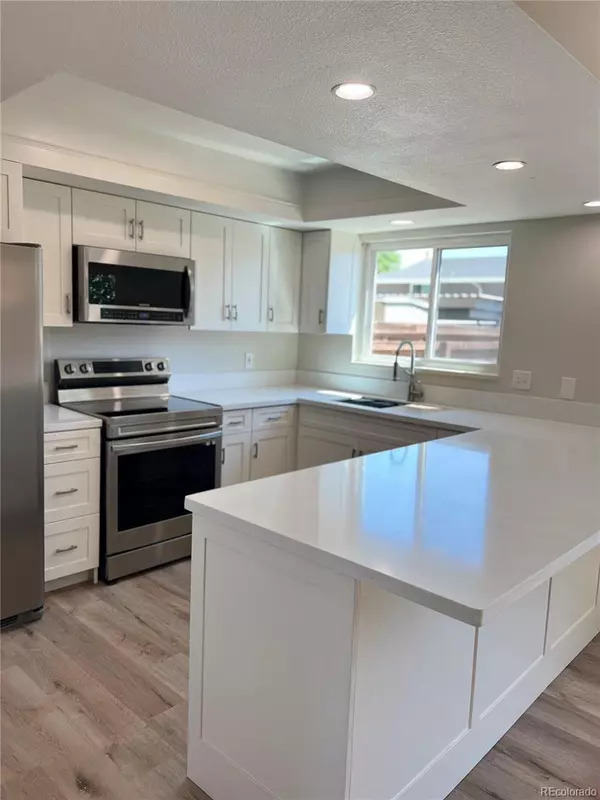$417,000
$417,000
For more information regarding the value of a property, please contact us for a free consultation.
3 Beds
3 Baths
1,584 SqFt
SOLD DATE : 11/21/2023
Key Details
Sold Price $417,000
Property Type Townhouse
Sub Type Townhouse
Listing Status Sold
Purchase Type For Sale
Square Footage 1,584 sqft
Price per Sqft $263
Subdivision Cherry Creek Townhomes
MLS Listing ID 4456169
Sold Date 11/21/23
Style Contemporary
Bedrooms 3
Full Baths 1
Half Baths 1
Three Quarter Bath 1
Condo Fees $410
HOA Fees $410/mo
HOA Y/N Yes
Abv Grd Liv Area 1,584
Originating Board recolorado
Year Built 1965
Annual Tax Amount $1,745
Tax Year 2022
Property Description
Upgraded 3BR Townhouse with Private Patio, only 4 minutes from DTC. 14 Month Home Warranty provided at close from Blue Ribbon Home Warranty.
Welcome to this upgraded 3BR townhouse that boasts a wealth of exceptional features. This two-story residence features an upgraded kitchen with custom, soft-close shaker cabinets, upgraded baths, and amazing floor plan, perfect for the discerning buyer. The townhouse is ideal for those seeking an impressive yet comfortable lifestyle, without compromising on space. The main level includes a spacious living room that features new LVP flooring and large windows allowing natural light to flood the space, creating a bright and airy atmosphere. The main level also boasts a dining room with new custom cabinetry and an updated bath for your guests.
The bedrooms, all located on the second level are spacious and comfortable, featuring new carpeting. The primary bedroom, has an en-suite bathroom, a walk-in closet, plus an additional standard closet. The two additional bedrooms are also newly carpeted and have convenient access to the upgraded 3rd bathroom.
The newly remodeled kitchen is the heart of the home and features stainless steel appliances, an eat-in counter, custom cabinets and upgraded countertops. The first-floor laundry adds convenience and functionality to this townhouse.
The neighborhood is walkable and features sidewalks and 2 assigned, covered parking stalls as well as additional on and off street parking. Public transportation is nearby, and there is easy access to some of the best restaurants in the area. Cherry Creek Park and Village Greens North Park are just a few of the many nearby parks where you can enjoy nature. A Whole Foods Market is just a 6-minute drive away, making grocery shopping a breeze.
Don't miss out on the opportunity to make this your new home.
Location
State CO
County Denver
Zoning S-TH-2.5
Interior
Interior Features Built-in Features, Solid Surface Counters, Walk-In Closet(s)
Heating Forced Air
Cooling Central Air
Flooring Carpet, Vinyl
Fireplace Y
Appliance Dishwasher, Disposal, Dryer, Gas Water Heater, Microwave, Range, Refrigerator
Laundry Laundry Closet
Exterior
Exterior Feature Lighting, Water Feature
Garage Asphalt, Guest
Fence Partial
Pool Outdoor Pool
Utilities Available Cable Available, Electricity Connected, Natural Gas Connected, Phone Available
Roof Type Architecural Shingle
Total Parking Spaces 2
Garage No
Building
Foundation Concrete Perimeter
Sewer Public Sewer
Water Public
Level or Stories Two
Structure Type Brick
Schools
Elementary Schools Samuels
Middle Schools Hamilton
High Schools Thomas Jefferson
School District Denver 1
Others
Senior Community No
Ownership Corporation/Trust
Acceptable Financing Cash, Conventional, FHA, VA Loan
Listing Terms Cash, Conventional, FHA, VA Loan
Special Listing Condition None
Pets Description Yes
Read Less Info
Want to know what your home might be worth? Contact us for a FREE valuation!

Our team is ready to help you sell your home for the highest possible price ASAP

© 2024 METROLIST, INC., DBA RECOLORADO® – All Rights Reserved
6455 S. Yosemite St., Suite 500 Greenwood Village, CO 80111 USA
Bought with LEONARD LEONARD & ASSOCIATES
GET MORE INFORMATION

Broker-Owner | Lic# 40035149
jenelle@supremerealtygroup.com
11786 Shaffer Place Unit S-201, Littleton, CO, 80127






