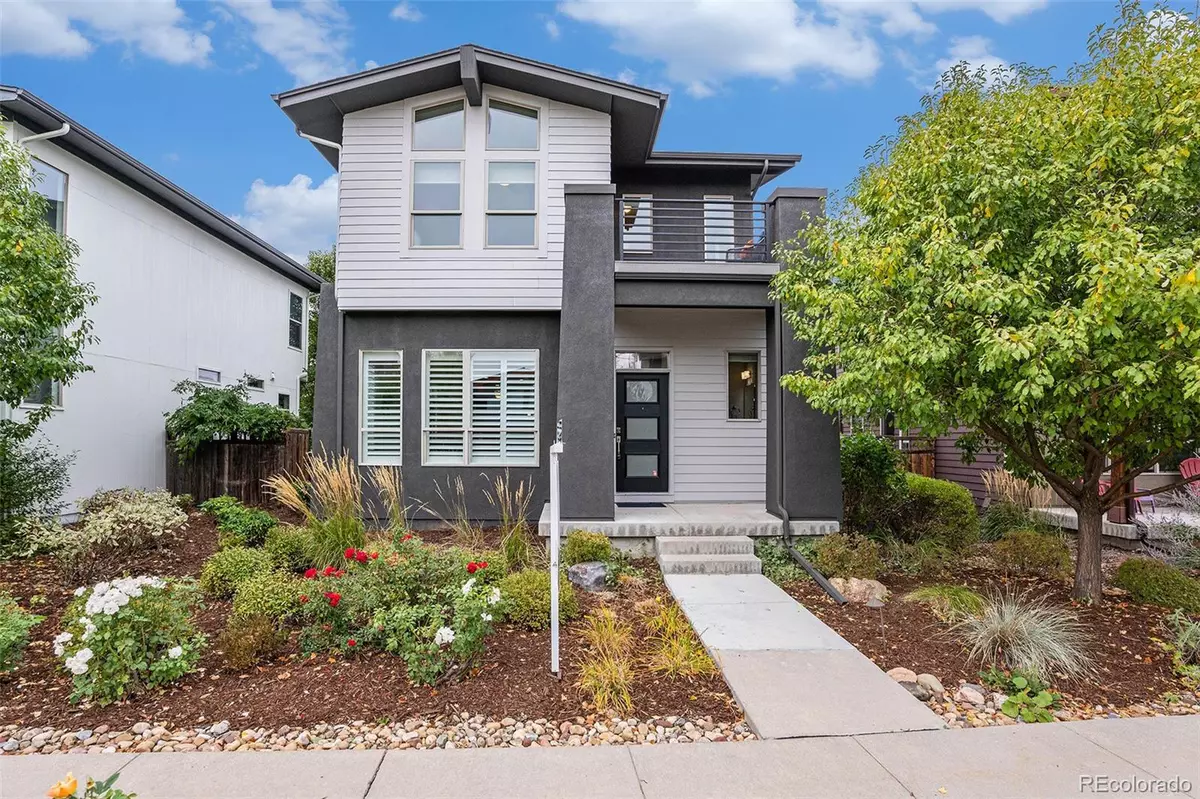$758,160
$789,300
3.9%For more information regarding the value of a property, please contact us for a free consultation.
3 Beds
4 Baths
2,506 SqFt
SOLD DATE : 11/20/2023
Key Details
Sold Price $758,160
Property Type Single Family Home
Sub Type Single Family Residence
Listing Status Sold
Purchase Type For Sale
Square Footage 2,506 sqft
Price per Sqft $302
Subdivision Central Park
MLS Listing ID 1523491
Sold Date 11/20/23
Style Contemporary,Urban Contemporary
Bedrooms 3
Full Baths 3
Half Baths 1
Condo Fees $46
HOA Fees $46/mo
HOA Y/N Yes
Originating Board recolorado
Year Built 2012
Annual Tax Amount $5,669
Tax Year 2022
Lot Size 4,356 Sqft
Acres 0.1
Property Description
Modern Central Park 2 Story home with 3 bedrooms and an office. This open floor plan is popular with buyers. The great room features newly refinished wood floors, a gas fireplace and plantation shutters. The modern kitchen includes SS appliances, granite countertops, custom backsplash tile, dark espresso cabinets and a large island with pendant lights. The large walk-in pantry room off the kitchen provides space for all of your Costco purchases. The dining area with chandelier is next to the slider door leading to the side yard with a stamped concrete patio for outdoor dining. The large home office is located on this level and features a ceiling fan and glass office door. The entire interior has just been painted and all the canned lights replaced with LED lighting. The carpets have been professionally cleaned. The primary suite is large and airy, with vaulted ceilings, lots of windows, walk-in closet, double sink vanity, tub, shower and water closet. This primary suite offers a large balcony to enjoy the mornings, sipping your coffee and looking out over the private neighborhood courtyard with a fountain. The secondary bedroom suite features a 3/4 bath, vaulted ceilings and walk-in closet. The laundry room is on this level- washer and dryer are included. The basement family room has plenty of room to gather around the wet bar/mini kitchen and watch the big game or host a movie night. There is a large storage room at the foot of the stairs. The 3rd bedroom with walk-in closet, full bath and utility room complete this level. Out the back door there is a large patio, for outdoor living. The fenced private backyard has mature trees, a raised flower bed and plenty of space for outdoor living. Terrific location-close to FlyteCo Tower, Natural Grocers, Sprouts, Stanley Market Place, parks, trails and the Rec center. This house is almost new again and move-in ready for its next owner!
Location
State CO
County Denver
Zoning C-MU-20
Rooms
Basement Finished, Full
Interior
Interior Features Ceiling Fan(s), Eat-in Kitchen, Five Piece Bath, Granite Counters, High Ceilings, Kitchen Island, Open Floorplan, Pantry, Primary Suite, Smoke Free, Vaulted Ceiling(s), Walk-In Closet(s), Wet Bar
Heating Forced Air, Natural Gas
Cooling Central Air
Flooring Carpet, Tile, Wood
Fireplaces Number 1
Fireplaces Type Great Room
Fireplace Y
Appliance Bar Fridge, Convection Oven, Dishwasher, Disposal, Dryer, Microwave, Range, Refrigerator, Sump Pump, Tankless Water Heater, Washer
Exterior
Exterior Feature Balcony, Private Yard
Garage Concrete
Garage Spaces 2.0
Fence Full
Utilities Available Cable Available, Electricity Connected, Natural Gas Connected
Roof Type Composition
Total Parking Spaces 2
Garage No
Building
Lot Description Landscaped, Level, Many Trees, Near Public Transit, Sprinklers In Front, Sprinklers In Rear
Story Two
Foundation Slab
Sewer Public Sewer
Water Public
Level or Stories Two
Structure Type Cement Siding,Stucco
Schools
Elementary Schools Westerly Creek
Middle Schools Bill Roberts E-8
High Schools Northfield
School District Denver 1
Others
Senior Community No
Ownership Individual
Acceptable Financing Cash, Conventional, VA Loan
Listing Terms Cash, Conventional, VA Loan
Special Listing Condition None
Pets Description Cats OK, Dogs OK
Read Less Info
Want to know what your home might be worth? Contact us for a FREE valuation!

Our team is ready to help you sell your home for the highest possible price ASAP

© 2024 METROLIST, INC., DBA RECOLORADO® – All Rights Reserved
6455 S. Yosemite St., Suite 500 Greenwood Village, CO 80111 USA
Bought with KENTWOOD REAL ESTATE DTC, LLC
GET MORE INFORMATION

Broker-Owner | Lic# 40035149
jenelle@supremerealtygroup.com
11786 Shaffer Place Unit S-201, Littleton, CO, 80127






