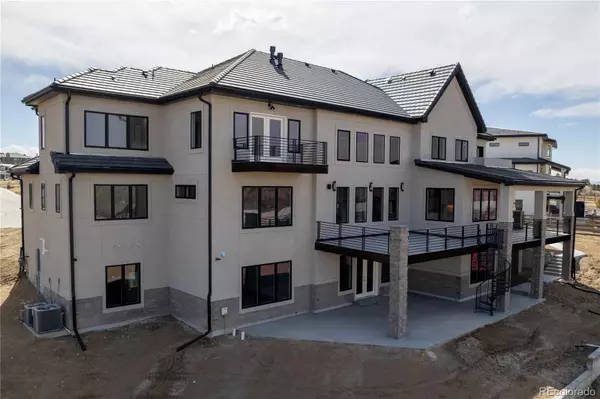$2,475,000
$2,600,000
4.8%For more information regarding the value of a property, please contact us for a free consultation.
7 Beds
9 Baths
8,668 SqFt
SOLD DATE : 11/15/2023
Key Details
Sold Price $2,475,000
Property Type Single Family Home
Sub Type Single Family Residence
Listing Status Sold
Purchase Type For Sale
Square Footage 8,668 sqft
Price per Sqft $285
Subdivision Estancia
MLS Listing ID 9379637
Sold Date 11/15/23
Style Contemporary
Bedrooms 7
Full Baths 7
Half Baths 2
Condo Fees $875
HOA Fees $72
HOA Y/N Yes
Abv Grd Liv Area 5,628
Originating Board recolorado
Year Built 2023
Annual Tax Amount $7,753
Tax Year 2021
Lot Size 1.000 Acres
Acres 1.0
Property Description
Spacious custom home located in the exclusive and desirable neighborhood of Estancia. This luxury residence caters to all lifestyles as it offers majestic finishes, sound system, theater room, vaulted ceilings, and central vacuum. Every detail and building material was carefully thought out and designed to perfection. The Quartz counters combined with the grand fixtures make for a breath-taking home. The covered deck behind the home provides spectacular mountain views as well as an extensive sitting area, perfect for entertaining. Last Buyer failed to deliver Earnest Money.
Location
State CO
County Arapahoe
Rooms
Basement Bath/Stubbed, Daylight, Exterior Entry, Finished, Full, Interior Entry, Sump Pump, Walk-Out Access
Main Level Bedrooms 1
Interior
Interior Features Breakfast Nook, Ceiling Fan(s), Central Vacuum, Eat-in Kitchen, Entrance Foyer, Five Piece Bath, High Ceilings, Kitchen Island, Open Floorplan, Pantry, Primary Suite, Quartz Counters, Sound System, Vaulted Ceiling(s), Walk-In Closet(s)
Heating Electric, Natural Gas
Cooling Central Air
Flooring Carpet, Tile, Wood
Fireplaces Type Basement, Family Room, Living Room
Fireplace N
Appliance Bar Fridge, Convection Oven, Cooktop, Dishwasher, Disposal, Gas Water Heater, Microwave, Range Hood, Refrigerator, Sump Pump, Tankless Water Heater
Exterior
Exterior Feature Balcony, Gas Valve, Lighting, Private Yard, Rain Gutters
Garage 220 Volts, Concrete, Oversized, Oversized Door
Garage Spaces 4.0
Utilities Available Electricity Available, Electricity Connected, Natural Gas Available, Natural Gas Connected
Roof Type Concrete
Total Parking Spaces 4
Garage No
Building
Sewer Septic Tank
Water Public
Level or Stories Two
Structure Type Concrete,Frame,Stone,Steel,Stucco
Schools
Elementary Schools Creekside
Middle Schools Liberty
High Schools Grandview
School District Cherry Creek 5
Others
Senior Community No
Ownership Builder
Acceptable Financing Cash, Conventional, Jumbo
Listing Terms Cash, Conventional, Jumbo
Special Listing Condition None
Read Less Info
Want to know what your home might be worth? Contact us for a FREE valuation!

Our team is ready to help you sell your home for the highest possible price ASAP

© 2024 METROLIST, INC., DBA RECOLORADO® – All Rights Reserved
6455 S. Yosemite St., Suite 500 Greenwood Village, CO 80111 USA
Bought with Colorado Home Realty
GET MORE INFORMATION

Broker-Owner | Lic# 40035149
jenelle@supremerealtygroup.com
11786 Shaffer Place Unit S-201, Littleton, CO, 80127






