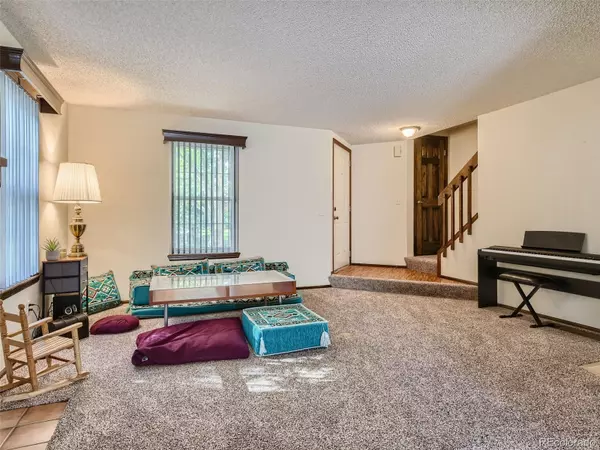$335,000
$340,000
1.5%For more information regarding the value of a property, please contact us for a free consultation.
2 Beds
3 Baths
1,134 SqFt
SOLD DATE : 11/17/2023
Key Details
Sold Price $335,000
Property Type Multi-Family
Sub Type Multi-Family
Listing Status Sold
Purchase Type For Sale
Square Footage 1,134 sqft
Price per Sqft $295
Subdivision Mill Run Sub 3Rd Flg
MLS Listing ID 9414530
Sold Date 11/17/23
Style Contemporary
Bedrooms 2
Full Baths 1
Half Baths 1
Three Quarter Bath 1
Condo Fees $248
HOA Fees $248/mo
HOA Y/N Yes
Abv Grd Liv Area 1,134
Originating Board recolorado
Year Built 1982
Annual Tax Amount $1,241
Tax Year 2021
Lot Size 871 Sqft
Acres 0.02
Property Description
PRICED TO SELL - SCHEDULE A SHOWING TODAY! Welcome to easy townhome living in one of Aurora's favorite communities, Mill Run. Home to mature trees & vegetation, lots of natural light, community parks & rec and more, you will love how appreciated this local haven is. Sitting 'up' and southwest facing on a corner lot, 4054 Richfield features an open floorplan, oversized bedrooms, great windows, a charming patio and more. Once inside you will love the natural flow from living to dining to kitchen, including a fireplace, powder room and easy access to the patio. The kitchen includes stainless steel appliances and plenty of cabinet & counter space; and the dining area adjacent to the patio is sure to be a favorite. Upstairs you will appreciate the size of the bedrooms & closets, not to mention two full bathrooms (one en-suite), linen closet and everything you need to feel cozy & safe at home. Downstairs includes more storage, mechanicals and your washer & dryer, not to mention easy interior access to your attached garage (with more storage). There's plenty of parking spaces if needed, and even your friends & family will be able to park with ease in the nearby spots outside your front steps or garage. On site the community boasts a rec facility, including basketball & tennis courts, plus a swimming pool, and you're not far from area parks, open spaces & more. Plus Cherry Creek schools! Hop on Buckley or Quincy and be almost anywhere on the east side of the metro area in minutes, including shopping, restaurants, public transit, etc. Come see why so many people love this sought-after and comfortable community - you will love the laid back vibe and ease of life at Mill Run, too!
Location
State CO
County Arapahoe
Rooms
Basement Partial
Interior
Interior Features Breakfast Nook, Built-in Features, Entrance Foyer, Open Floorplan, Primary Suite
Heating Forced Air
Cooling Central Air
Flooring Carpet, Concrete, Laminate
Fireplaces Number 1
Fireplaces Type Living Room
Fireplace Y
Appliance Dishwasher, Double Oven, Dryer, Microwave, Range, Range Hood, Refrigerator, Washer
Laundry In Unit
Exterior
Exterior Feature Balcony, Lighting, Tennis Court(s)
Garage Spaces 2.0
Fence None
Pool Outdoor Pool
Roof Type Composition
Total Parking Spaces 4
Garage Yes
Building
Lot Description Corner Lot, Master Planned, Near Public Transit
Sewer Public Sewer
Water Public
Level or Stories Two
Structure Type Frame,Stone
Schools
Elementary Schools Cimarron
Middle Schools Horizon
High Schools Smoky Hill
School District Cherry Creek 5
Others
Senior Community No
Ownership Individual
Acceptable Financing Cash, Conventional, FHA, VA Loan
Listing Terms Cash, Conventional, FHA, VA Loan
Special Listing Condition None
Pets Description Yes
Read Less Info
Want to know what your home might be worth? Contact us for a FREE valuation!

Our team is ready to help you sell your home for the highest possible price ASAP

© 2024 METROLIST, INC., DBA RECOLORADO® – All Rights Reserved
6455 S. Yosemite St., Suite 500 Greenwood Village, CO 80111 USA
Bought with Keller Williams Realty Downtown LLC
GET MORE INFORMATION

Broker-Owner | Lic# 40035149
jenelle@supremerealtygroup.com
11786 Shaffer Place Unit S-201, Littleton, CO, 80127






