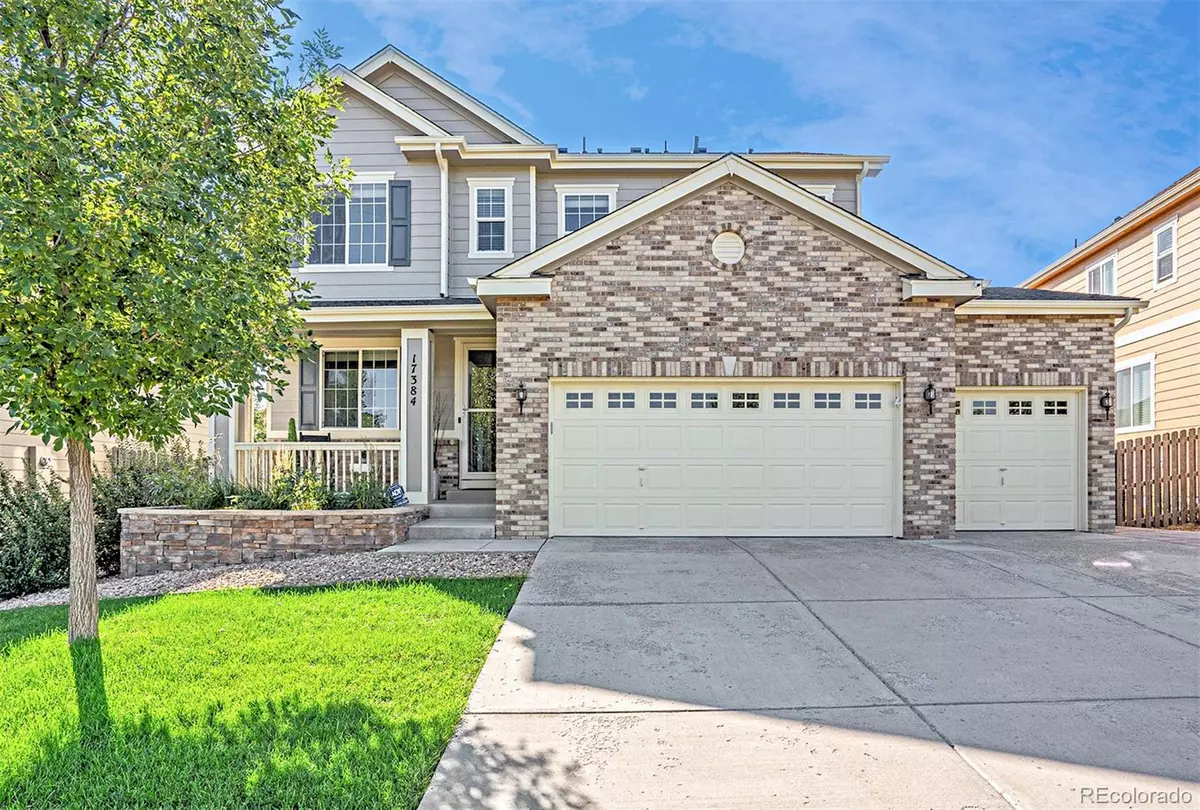$725,000
$725,000
For more information regarding the value of a property, please contact us for a free consultation.
3 Beds
3 Baths
2,217 SqFt
SOLD DATE : 11/16/2023
Key Details
Sold Price $725,000
Property Type Single Family Home
Sub Type Single Family Residence
Listing Status Sold
Purchase Type For Sale
Square Footage 2,217 sqft
Price per Sqft $327
Subdivision Senderos Creek
MLS Listing ID 2320464
Sold Date 11/16/23
Bedrooms 3
Full Baths 2
Half Baths 1
Condo Fees $73
HOA Fees $73/mo
HOA Y/N Yes
Originating Board recolorado
Year Built 2013
Annual Tax Amount $4,307
Tax Year 2022
Lot Size 7,840 Sqft
Acres 0.18
Property Description
SELLER IS OFFERING BUYER A $10,000 CREDIT TOWARD INTEREST RATE BUY-DOWN OR CLOSING COSTS. Welcome Home! This Beautiful Home exudes sophistication, centrally located in Parker in the desirable neighborhood of Senderos Creek! Enjoy a fully updated pristine home with 3 bedrooms, 3 bathrooms, a loft, 3 car garage, large open basement, and your own Backyard Oasis. The Backyard Oasis features multiple outdoor living spaces with a large lot with an abundance of foliage for supreme privacy, a friendly firepit with built-in seating for those smore's get togethers, a low maintenance yard with high-end turf, a spacious covered patio perfect for outdoor dinners, and a giant-sized swing to read your books on! Get swept away inside with a gourmet kitchen and open concept main living area perfect for entertaining. Upstairs retreat into the Primary suite with spa-inspired private bath and walk-in closet with custom built in shelving. The loft and other 2 bedrooms are perfect for day to day living. The open basement is ideal for future expansion and has a closed storage room. Situated on the community park, pool, & playground the open space in front of the home allows you to fully enjoy the outdoors at your doorstep. Walking distance to the revered American Academy Charter school but far enough away to not deal with school traffic. Just minutes to I-25 to the west or Downtown Parker to the east with shopping, dining, entertainment and more. This home is waiting for you! Hurry & see this one today before its gone!
Location
State CO
County Douglas
Rooms
Basement Full, Sump Pump, Unfinished
Interior
Interior Features Ceiling Fan(s), Eat-in Kitchen, Granite Counters, Kitchen Island, Open Floorplan, Pantry, Primary Suite, Radon Mitigation System, Smart Thermostat, Smoke Free, Walk-In Closet(s)
Heating Forced Air
Cooling Central Air
Flooring Carpet, Tile, Wood
Fireplaces Number 1
Fireplaces Type Living Room
Fireplace Y
Appliance Dishwasher, Disposal, Gas Water Heater, Microwave, Oven, Range, Refrigerator, Sump Pump
Laundry In Unit
Exterior
Exterior Feature Fire Pit, Private Yard, Rain Gutters
Garage Spaces 3.0
Fence Full
Utilities Available Electricity Connected, Natural Gas Connected
Roof Type Composition
Total Parking Spaces 3
Garage Yes
Building
Lot Description Irrigated, Landscaped, Level, Many Trees, Master Planned, Open Space, Sprinklers In Front, Sprinklers In Rear
Story Two
Sewer Public Sewer
Water Public
Level or Stories Two
Structure Type Frame
Schools
Elementary Schools Cherokee Trail
Middle Schools Sierra
High Schools Chaparral
School District Douglas Re-1
Others
Senior Community No
Ownership Individual
Acceptable Financing Cash, Conventional, FHA, VA Loan
Listing Terms Cash, Conventional, FHA, VA Loan
Special Listing Condition None
Pets Description Cats OK, Dogs OK
Read Less Info
Want to know what your home might be worth? Contact us for a FREE valuation!

Our team is ready to help you sell your home for the highest possible price ASAP

© 2024 METROLIST, INC., DBA RECOLORADO® – All Rights Reserved
6455 S. Yosemite St., Suite 500 Greenwood Village, CO 80111 USA
Bought with Level Real Estate
GET MORE INFORMATION

Broker-Owner | Lic# 40035149
jenelle@supremerealtygroup.com
11786 Shaffer Place Unit S-201, Littleton, CO, 80127






