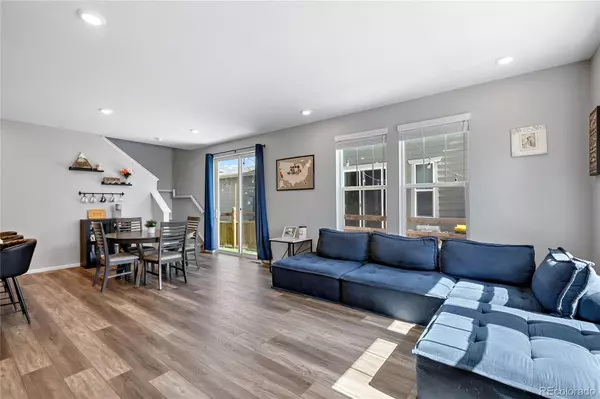$530,000
$530,000
For more information regarding the value of a property, please contact us for a free consultation.
4 Beds
4 Baths
2,294 SqFt
SOLD DATE : 11/15/2023
Key Details
Sold Price $530,000
Property Type Multi-Family
Sub Type Multi-Family
Listing Status Sold
Purchase Type For Sale
Square Footage 2,294 sqft
Price per Sqft $231
Subdivision Copperleaf
MLS Listing ID 4566779
Sold Date 11/15/23
Bedrooms 4
Full Baths 2
Half Baths 1
Three Quarter Bath 1
Condo Fees $438
HOA Fees $36
HOA Y/N Yes
Originating Board recolorado
Year Built 2021
Annual Tax Amount $4,616
Tax Year 2022
Lot Size 2,178 Sqft
Acres 0.05
Property Description
Welcome to the Copperleaf community in Aurora! You'll find this stunning newly built home offers a perfect blend of contemporary design and comfortable living. Boasting four bedrooms and four bathrooms, this home is ideal for families or those seeking ample space for guests and hobbies. Step inside and be welcomed by an inviting open floor plan that seamlessly connects the living, dining, and kitchen areas. The kitchen is equipped with sleek style featuring gorgeous quartz countertops, herringbone backsplash and modern pendant lights above the kitchen island. Preparing meals here will be a chef’s delight! The adjacent dining area provides a perfect setting for enjoying meals with family and friends. Moving along upstairs you will be greeted by the generous sized loft area, connecting you to two additional bedrooms, full bathroom, office nook, laundry closet, and to the primary suite. The primary room features a large walk-in closet and a luxurious en-suite bathroom, creating a serene retreat for relaxation! The remaining bedrooms are versatile and can be customized as guest rooms, home offices, or playrooms. As you explore further, you'll discover a finished basement that has an additional living area, bedroom and full bathroom. Utilize the basement as a recreation room, home theater, or create your own personalized space to suit your needs! Relax outside in the fully fenced-in outdoor area, featuring Astroturf for easy maintenance. Whether you're hosting a barbecue or enjoying a quiet morning coffee, this space offers care free convenience. Being part of the Copperleaf community means access to a range of amenities, including playgrounds, pool, dog park, walking trails, and a clubhouse. Additionally, the surrounding area offers an array of shopping, dining, entertainment options to explore and close highway access. Don't miss the opportunity to own this newer home with it’s fantastic features!
Location
State CO
County Arapahoe
Rooms
Basement Finished
Interior
Interior Features Ceiling Fan(s), Granite Counters, High Ceilings, Kitchen Island, Open Floorplan, Pantry, Primary Suite, Quartz Counters, Smoke Free, Walk-In Closet(s)
Heating Forced Air
Cooling Central Air
Flooring Carpet, Tile, Vinyl
Fireplace N
Appliance Cooktop, Dishwasher, Disposal, Dryer, Microwave, Oven, Refrigerator, Washer
Laundry Laundry Closet
Exterior
Exterior Feature Lighting, Private Yard, Rain Gutters
Garage Concrete, Dry Walled, Lighted, Storage
Garage Spaces 2.0
Fence Full
Utilities Available Cable Available, Electricity Connected, Phone Available
Roof Type Composition
Total Parking Spaces 2
Garage Yes
Building
Lot Description Landscaped, Sprinklers In Front
Story Two
Foundation Concrete Perimeter
Sewer Public Sewer
Level or Stories Two
Structure Type Concrete,Frame,Wood Siding
Schools
Elementary Schools Aspen Crossing
Middle Schools Sky Vista
High Schools Eaglecrest
School District Cherry Creek 5
Others
Senior Community No
Ownership Individual
Acceptable Financing Cash, Conventional, FHA, VA Loan
Listing Terms Cash, Conventional, FHA, VA Loan
Special Listing Condition None
Pets Description Cats OK, Dogs OK
Read Less Info
Want to know what your home might be worth? Contact us for a FREE valuation!

Our team is ready to help you sell your home for the highest possible price ASAP

© 2024 METROLIST, INC., DBA RECOLORADO® – All Rights Reserved
6455 S. Yosemite St., Suite 500 Greenwood Village, CO 80111 USA
Bought with Amerivest Realty
GET MORE INFORMATION

Broker-Owner | Lic# 40035149
jenelle@supremerealtygroup.com
11786 Shaffer Place Unit S-201, Littleton, CO, 80127






