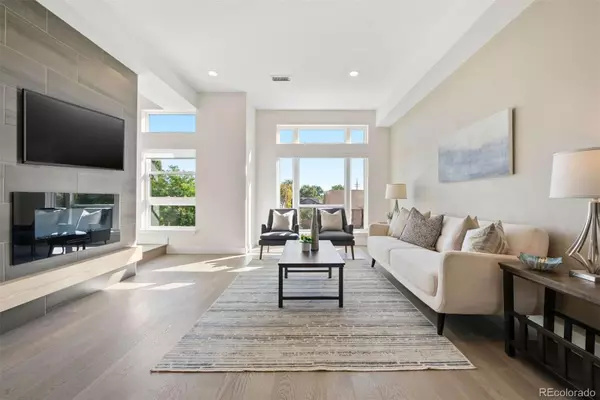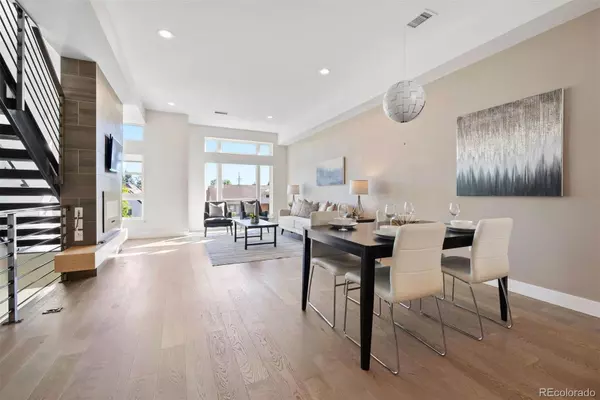$752,000
$750,000
0.3%For more information regarding the value of a property, please contact us for a free consultation.
2 Beds
3 Baths
1,426 SqFt
SOLD DATE : 11/14/2023
Key Details
Sold Price $752,000
Property Type Multi-Family
Sub Type Multi-Family
Listing Status Sold
Purchase Type For Sale
Square Footage 1,426 sqft
Price per Sqft $527
Subdivision Sloan'S Lake
MLS Listing ID 2163231
Sold Date 11/14/23
Style Contemporary,Urban Contemporary
Bedrooms 2
Full Baths 2
Half Baths 1
Condo Fees $131
HOA Fees $131/mo
HOA Y/N Yes
Originating Board recolorado
Year Built 2016
Annual Tax Amount $4,742
Tax Year 2022
Lot Size 871 Sqft
Acres 0.02
Property Description
Introducing an impeccably designed 2-bedroom, 3-bathroom townhouse by Sprocket Design Build, just one block away from Sloan's Lake in one of Denver's most coveted neighborhoods. As you enter, modern sophistication greets you with large format porcelain tiles in the gracious entry and an En-suite bedroom bath, and access to the attached two car garage. The second floor provides an abundance of “wow” factors which include wide plank floors, open riser stairs, custom iron railings, floor to ceiling windows, and a fireplace. The kitchen boasts Quartz countertops, chrome fixtures, an undermount sink, and carefully chosen lighting for an inviting atmosphere.
A standout feature is the private outdoor space. The rooftop deck provides sweeping views of Denver's skyline, perfect for relaxation or entertaining, complete with a gas stub out and water connection for outdoor kitchen dreams or a cozy gas fireplace. This A+ location allows you to leave your car at home with so many amenities within only a few blocks. Adding to the vibrant lifestyle around Sloan's Lake are dining and entertainment options like The Patio at Sloans, Alamo Draft House Cinema, Odell Brewing Company, Nutuur Juice Bar, Cheba Hut, and Whole Sol Blend Bar.
This townhouse offers an unrivaled living experience. From the curated finishes to the exceptional outdoor spaces, it represents the pinnacle of Denver luxury living. Don't miss the chance to make this rowhome your oasis where upscale city living meets lakeside serenity.
Location
State CO
County Denver
Zoning C-MX-5
Rooms
Main Level Bedrooms 1
Interior
Heating Forced Air, Natural Gas
Cooling Central Air
Flooring Carpet, Tile, Wood
Fireplaces Number 1
Fireplaces Type Family Room, Gas, Gas Log, Living Room
Fireplace Y
Appliance Dishwasher, Disposal, Dryer, Microwave, Oven, Range Hood, Refrigerator, Tankless Water Heater, Washer
Laundry In Unit
Exterior
Exterior Feature Balcony, Garden, Gas Valve
Garage Concrete, Insulated Garage
Garage Spaces 2.0
Utilities Available Electricity Connected, Internet Access (Wired)
Roof Type Composition
Total Parking Spaces 2
Garage Yes
Building
Lot Description Landscaped, Near Public Transit
Story Three Or More
Sewer Public Sewer
Water Public
Level or Stories Three Or More
Structure Type Brick,Frame,Metal Siding
Schools
Elementary Schools Colfax
Middle Schools Lake Int'L
High Schools North
School District Denver 1
Others
Senior Community No
Ownership Individual
Acceptable Financing 1031 Exchange, Cash, Conventional, FHA, Jumbo, Other
Listing Terms 1031 Exchange, Cash, Conventional, FHA, Jumbo, Other
Special Listing Condition None
Read Less Info
Want to know what your home might be worth? Contact us for a FREE valuation!

Our team is ready to help you sell your home for the highest possible price ASAP

© 2024 METROLIST, INC., DBA RECOLORADO® – All Rights Reserved
6455 S. Yosemite St., Suite 500 Greenwood Village, CO 80111 USA
Bought with Compass - Denver
GET MORE INFORMATION

Broker-Owner | Lic# 40035149
jenelle@supremerealtygroup.com
11786 Shaffer Place Unit S-201, Littleton, CO, 80127






