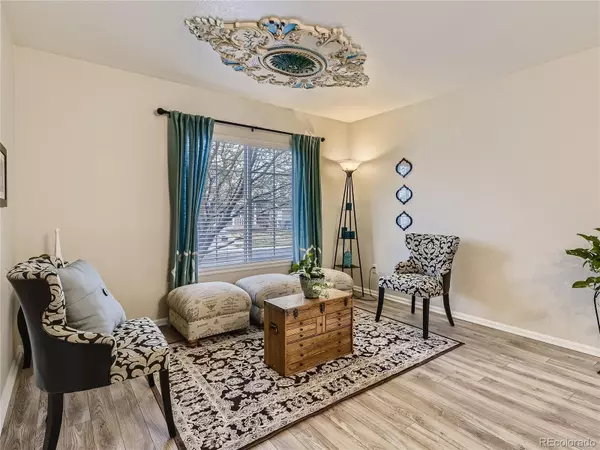$550,000
$570,000
3.5%For more information regarding the value of a property, please contact us for a free consultation.
5 Beds
3 Baths
2,595 SqFt
SOLD DATE : 11/13/2023
Key Details
Sold Price $550,000
Property Type Single Family Home
Sub Type Single Family Residence
Listing Status Sold
Purchase Type For Sale
Square Footage 2,595 sqft
Price per Sqft $211
Subdivision Fronterra Village
MLS Listing ID 4850228
Sold Date 11/13/23
Bedrooms 5
Full Baths 3
Condo Fees $450
HOA Fees $37/ann
HOA Y/N Yes
Originating Board recolorado
Year Built 2005
Annual Tax Amount $4,457
Tax Year 2022
Lot Size 5,662 Sqft
Acres 0.13
Property Description
BACK ON THE MARKET!!! HOUSE ALREADY APPRAISED AT 600K WALK INTO INSTANT EQUITY!!! The previous buyer terminated due to funding issues. Already through Inspection with no issues! This House is entirely ready for its new owner.
Hurry in to see this amazing Single-Family 2-story home that has been updated and cared for in a lovely way. As you enter this home you are greeted with bright natural light and a very open spacious Family room great for gatherings or extra dining space. The main level also has a second very open Living Room next to a beautiful large kitchen and a bedroom that is perfectly tucked away next to a full bathroom. The kitchen features a very large island perfect for tons of counter space and storage also a large casual eating space. The backyard has been fully landscaped with a custom outdoor kitchen fully equipped for the perfect BBQ setup. Also has a perfectly placed Gazebo great for outdoor gatherings. The upper level has 4 full bedrooms including the master suite with 5 piece bathroom. Unfinished basement is perfect for whatever vision the new owner holds.
GREAT LOCATION: Only 15 minutes from DIA and a short drive to the shops at Northfield. This is an amazing home and will go fast! Call now to schedule a showing.
MOVE IN READY*LARGE MASTER SUITE/5 PIECE BATH/SOAKING TUB*PLENTY OF STORAGE IN KITCHEN*LARGE LIVING
ROOM/SEPERATE FAMILY ROOM*BEDROOMS UPSTAIRS*W/D HOOKUPS UPSTAIRS FOR CONVENIENCE
Location
State CO
County Adams
Rooms
Basement Full, Unfinished
Main Level Bedrooms 1
Interior
Interior Features Eat-in Kitchen, Five Piece Bath, Pantry, Primary Suite, Walk-In Closet(s)
Heating Forced Air
Cooling Central Air
Flooring Carpet, Laminate
Fireplace Y
Appliance Dishwasher, Microwave, Oven, Refrigerator, Sump Pump
Exterior
Exterior Feature Gas Grill, Lighting
Garage Spaces 2.0
Roof Type Composition
Total Parking Spaces 2
Garage Yes
Building
Lot Description Landscaped
Story Two
Sewer Public Sewer
Water Public
Level or Stories Two
Structure Type Frame
Schools
Elementary Schools Second Creek
Middle Schools Otho Stuart
High Schools Prairie View
School District School District 27-J
Others
Senior Community No
Ownership Individual
Acceptable Financing Cash, Conventional, FHA, VA Loan
Listing Terms Cash, Conventional, FHA, VA Loan
Special Listing Condition None
Read Less Info
Want to know what your home might be worth? Contact us for a FREE valuation!

Our team is ready to help you sell your home for the highest possible price ASAP

© 2024 METROLIST, INC., DBA RECOLORADO® – All Rights Reserved
6455 S. Yosemite St., Suite 500 Greenwood Village, CO 80111 USA
Bought with Snyder Realty Team
GET MORE INFORMATION

Broker-Owner | Lic# 40035149
jenelle@supremerealtygroup.com
11786 Shaffer Place Unit S-201, Littleton, CO, 80127






