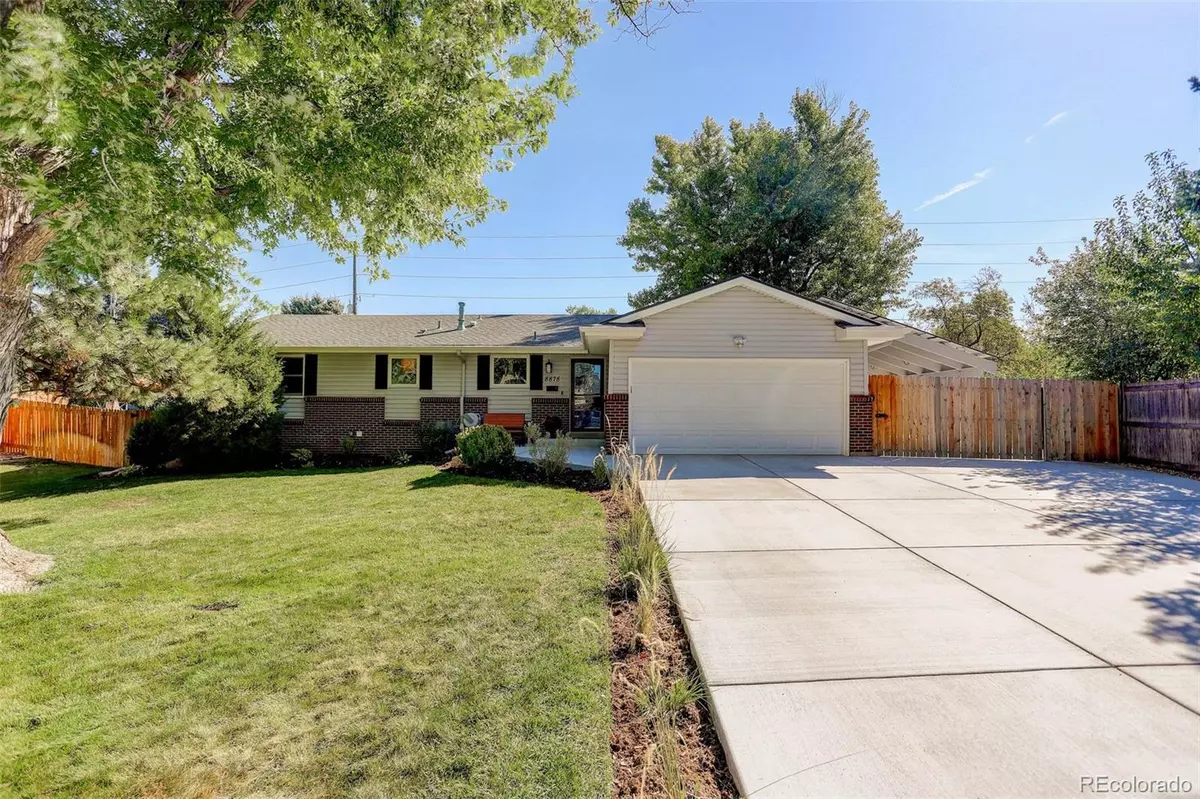$735,000
$735,000
For more information regarding the value of a property, please contact us for a free consultation.
5 Beds
3 Baths
2,759 SqFt
SOLD DATE : 11/10/2023
Key Details
Sold Price $735,000
Property Type Single Family Home
Sub Type Single Family Residence
Listing Status Sold
Purchase Type For Sale
Square Footage 2,759 sqft
Price per Sqft $266
Subdivision Walnut Hills
MLS Listing ID 9428973
Sold Date 11/10/23
Style Traditional
Bedrooms 5
Full Baths 2
Three Quarter Bath 1
HOA Y/N No
Originating Board recolorado
Year Built 1972
Annual Tax Amount $3,176
Tax Year 2022
Lot Size 0.260 Acres
Acres 0.26
Property Description
Introducing a meticulously updated 5 bed, 3 bath ranch-style oasis nestled in the coveted Walnut Hills neighborhood. This smart home (55+ devices) with over $250,000 in enhancements over 15 years has elevated this home to new heights. Owned solar panels, state-of-the-art carport, and electric fence underscore the forward-thinking nature of this property while providing eco-friendly energy solutions and security. A newly poured concrete drive allows for at least 3 additional vehicles. The primary retreat offers solace with a private, updated en-suite bath and walk-in closet with built-in organizational system. This home is further complemented by a tastefully remodeled kitchen with granite counters, glass backsplash, 42" cabinets, under cabinet lighting and stainless appliances. Two bright bedrooms, an updated main bath, spacious dining room and lovely living room with fireplace completes this level. Icing on the cake is the finished basement with a fireplace, cozy reading nook, beautifully renovated full bath and two bedrooms. And, if you want to enjoy the beautiful Colorado outdoors, the covered patio and large private yard with garden are the perfect spot as they are well lit and wired for sound. Compost bin, rain barrels, and garden beds w/ drip system are perfect for any gardener. Every corner of this residence has been carefully curated to perfection. No detail has been spared in creating a haven of comfort and sophistication. Lightrail, Cherry Creek schools, shopping, parks, and trails are just moments away, making this home a gem in a prime location.
Location
State CO
County Arapahoe
Rooms
Basement Finished, Full
Main Level Bedrooms 3
Interior
Interior Features Ceiling Fan(s), Granite Counters, High Speed Internet, Open Floorplan, Pantry, Primary Suite, Radon Mitigation System, Smart Lights, Smart Thermostat, Smoke Free, Utility Sink, Walk-In Closet(s), Wired for Data
Heating Forced Air, Natural Gas
Cooling Central Air
Flooring Carpet, Tile, Wood
Fireplaces Number 2
Fireplaces Type Family Room, Gas, Living Room, Wood Burning
Fireplace Y
Appliance Dishwasher, Disposal, Freezer, Gas Water Heater, Humidifier, Microwave, Oven, Range, Refrigerator, Smart Appliances
Exterior
Exterior Feature Garden, Gas Valve, Lighting, Private Yard, Smart Irrigation
Garage Concrete, Dry Walled, Finished, Heated Garage, Insulated Garage, Smart Garage Door
Garage Spaces 2.0
Fence Full
Utilities Available Cable Available, Electricity Connected, Internet Access (Wired), Natural Gas Connected, Phone Available
Roof Type Composition
Total Parking Spaces 7
Garage Yes
Building
Lot Description Landscaped, Level
Story One
Foundation Concrete Perimeter, Slab
Sewer Public Sewer
Water Public
Level or Stories One
Structure Type Brick,Frame,Vinyl Siding
Schools
Elementary Schools Walnut Hills
Middle Schools Campus
High Schools Cherry Creek
School District Cherry Creek 5
Others
Senior Community No
Ownership Individual
Acceptable Financing Cash, Conventional, FHA, VA Loan
Listing Terms Cash, Conventional, FHA, VA Loan
Special Listing Condition None
Read Less Info
Want to know what your home might be worth? Contact us for a FREE valuation!

Our team is ready to help you sell your home for the highest possible price ASAP

© 2024 METROLIST, INC., DBA RECOLORADO® – All Rights Reserved
6455 S. Yosemite St., Suite 500 Greenwood Village, CO 80111 USA
Bought with Black & White Realty, LLC
GET MORE INFORMATION

Broker-Owner | Lic# 40035149
jenelle@supremerealtygroup.com
11786 Shaffer Place Unit S-201, Littleton, CO, 80127






