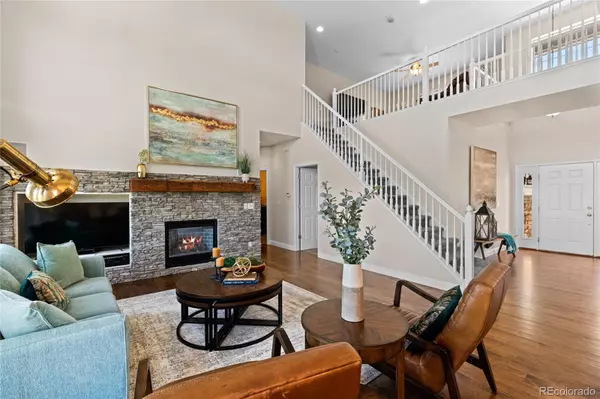$840,000
$879,000
4.4%For more information regarding the value of a property, please contact us for a free consultation.
5 Beds
4 Baths
3,410 SqFt
SOLD DATE : 11/03/2023
Key Details
Sold Price $840,000
Property Type Single Family Home
Sub Type Single Family Residence
Listing Status Sold
Purchase Type For Sale
Square Footage 3,410 sqft
Price per Sqft $246
Subdivision The Woodlands
MLS Listing ID 9780553
Sold Date 11/03/23
Style Traditional
Bedrooms 5
Full Baths 3
Three Quarter Bath 1
Condo Fees $150
HOA Fees $50/qua
HOA Y/N Yes
Abv Grd Liv Area 2,670
Originating Board recolorado
Year Built 2000
Annual Tax Amount $2,725
Tax Year 2022
Lot Size 0.260 Acres
Acres 0.26
Property Description
Experience the enchantment of this charming Woodlands residence nestled in the heart of Castle Rock. Bask in the splendor of majestic mountain views, including the iconic "CASTLE ROCK," while reveling in the flawless layout and practical design of this home. Step onto exquisite Hickory wood floors that guide you through to an inviting great room adorned with a stone gas fireplace and floor-to-ceiling windows that frame panoramic views of towering ponderosa pines and scrub oak. The seamless integration of the great room with the dinette and kitchen creates an airy expanse. The kitchen showcases resplendent quartz countertops and maple cabinets that were installed only last year; complemented by stainless steel appliances (1 year old) and complete with a pantry. The formal dining room is adorned with Hickory wood floors and elegant plantation shutters. The main floor offers versatility with a large bedroom accompanied by a walk-in closet and full bathroom. Convenience of a main floor laundry area off the garage. Ascend upstairs to discover a splendid master bedroom featuring a lavish 5-piece en-suite, boasting quartz countertops and an accommodating walk-in closet. Generously sized secondary bedrooms share a full bath, with an additional loft area that can serve as supplementary living space. Venture to the basement to encounter a welcoming family room embellished with a kitchenette and exterior access. The family room is joined by a spacious bedroom and an adjacent 3/4 bathroom, offering both comfort and privacy. Outside, enjoy the outdoor living space featuring a large deck and patio only steps from a level turf yard with lush landscaping and towering pines. The exterior has just been freshly painted and the back deck sanded and sealed. New hot water heater and leaf filter guards on all gutters. This residence seamlessly combines scenic beauty with functional elegance to create a dwelling that captures the essence of Woodlands living at its finest.
Location
State CO
County Douglas
Rooms
Basement Daylight, Exterior Entry, Finished, Partial, Sump Pump
Main Level Bedrooms 1
Interior
Interior Features Breakfast Nook, Ceiling Fan(s), Eat-in Kitchen, Entrance Foyer, Five Piece Bath, Pantry, Primary Suite, Quartz Counters, Radon Mitigation System, Smoke Free, Vaulted Ceiling(s), Walk-In Closet(s)
Heating Forced Air, Natural Gas
Cooling Central Air
Flooring Carpet, Tile, Wood
Fireplaces Number 1
Fireplaces Type Gas Log, Great Room
Fireplace Y
Appliance Dishwasher, Disposal, Microwave, Oven, Range, Refrigerator, Self Cleaning Oven, Sump Pump
Laundry In Unit
Exterior
Exterior Feature Private Yard
Garage Spaces 3.0
Fence Full
View Mountain(s)
Roof Type Composition
Total Parking Spaces 3
Garage Yes
Building
Lot Description Greenbelt, Landscaped, Level, Master Planned, Near Public Transit, Open Space, Sprinklers In Front, Sprinklers In Rear
Sewer Public Sewer
Water Public
Level or Stories Two
Structure Type Frame,Stone,Wood Siding
Schools
Elementary Schools Castle Rock
Middle Schools Mesa
High Schools Douglas County
School District Douglas Re-1
Others
Senior Community No
Ownership Individual
Acceptable Financing Cash, Conventional, FHA, VA Loan
Listing Terms Cash, Conventional, FHA, VA Loan
Special Listing Condition None
Pets Description Yes
Read Less Info
Want to know what your home might be worth? Contact us for a FREE valuation!

Our team is ready to help you sell your home for the highest possible price ASAP

© 2024 METROLIST, INC., DBA RECOLORADO® – All Rights Reserved
6455 S. Yosemite St., Suite 500 Greenwood Village, CO 80111 USA
Bought with Lark+CO LLC
GET MORE INFORMATION

Broker-Owner | Lic# 40035149
jenelle@supremerealtygroup.com
11786 Shaffer Place Unit S-201, Littleton, CO, 80127






