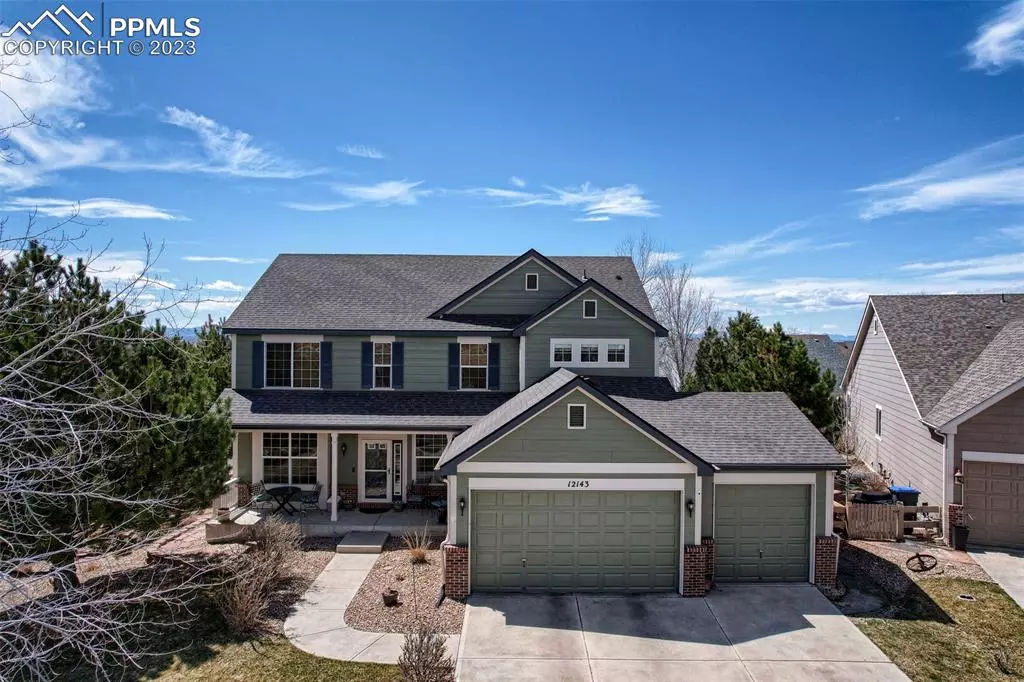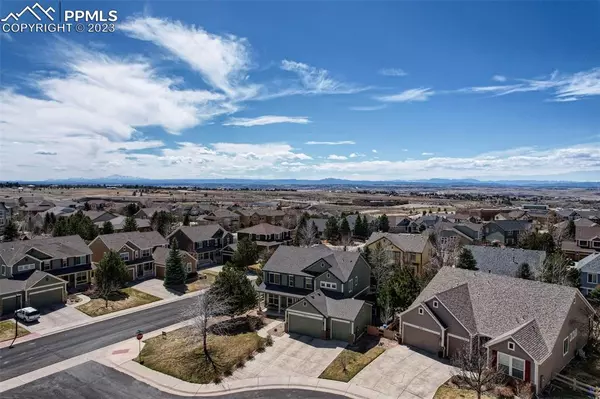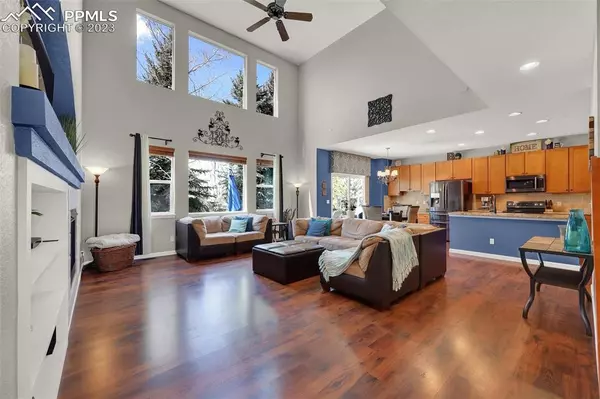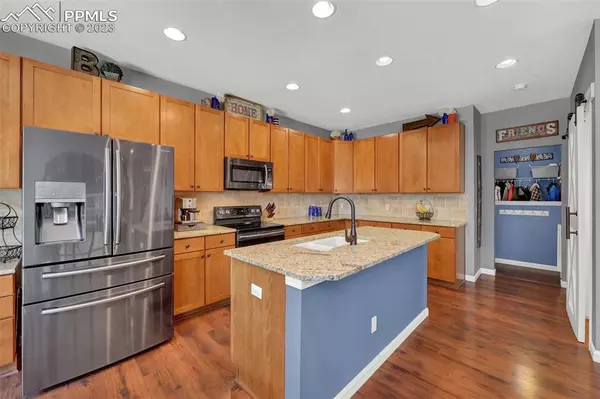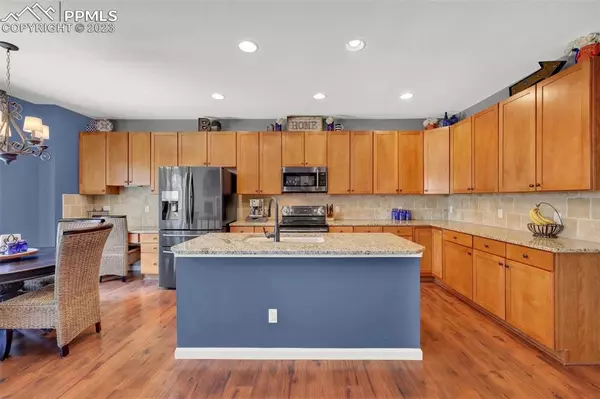$800,000
$815,000
1.8%For more information regarding the value of a property, please contact us for a free consultation.
5 Beds
4 Baths
4,056 SqFt
SOLD DATE : 11/07/2023
Key Details
Sold Price $800,000
Property Type Single Family Home
Sub Type Single Family
Listing Status Sold
Purchase Type For Sale
Square Footage 4,056 sqft
Price per Sqft $197
MLS Listing ID 6354391
Sold Date 11/07/23
Style 2 Story
Bedrooms 5
Full Baths 2
Half Baths 1
Three Quarter Bath 1
Construction Status Existing Home
HOA Fees $65/qua
HOA Y/N Yes
Year Built 2005
Annual Tax Amount $4,532
Tax Year 2022
Lot Size 0.260 Acres
Property Description
Incredible 2-story residence in the desirable Canterberry Crossing neighborhood. New exterior paint, newer wood laminate flooring on the main level which features vaulted ceilings, a tile-surround gas fireplace, built-ins for an entertainment system, and floor to ceiling windows. The eat-in kitchen offers an island, granite counters, pantry and a walk-out to the private composite deck with gas hook ups for your grill and fire pit. For a more formal occasion, the dining room has a more secluded area for those special dinners. Also on the main level is a study with a nice view to the backyard, a mud room attached to the laundry room with access to the oversized 3 car garage, and a powder bathroom. A carpeted staircase leads up to the primary suite and 3 other bedrooms along with the primary bath and hall full bathroom. The primary suite offers a sitting area with a tray ceiling, 5-piece bath, and spacious walk-in closet and has an extra closet next to the double vanity. The lower level was just finished and is perfect for entertaining with a fabulous wet bar, entertainment area for watching movies and a full bathroom designed to impress. There is also a bonus room used as a workout room, a 5th bedroom, and a storage area along with a crawl space. The neighborhood is walking distance to the schools, parks and is close to great shopping. The area offers a pool and clubhouse plus great golfing is around the corner.
Location
State CO
County Douglas
Area Villages Of Parker
Interior
Interior Features 5-Pc Bath, 9Ft + Ceilings, Great Room, Vaulted Ceilings
Cooling Central Air
Flooring Carpet, Ceramic Tile, Wood Laminate
Fireplaces Number 1
Fireplaces Type Basement, Electric, Gas, Main
Laundry Electric Hook-up, Main
Exterior
Garage Attached
Garage Spaces 3.0
Utilities Available Electricity, Gas Available
Roof Type Composite Shingle
Building
Lot Description Corner, Cul-de-sac, Level
Foundation Full Basement
Water Municipal
Level or Stories 2 Story
Finished Basement 82
Structure Type Wood Frame
Construction Status Existing Home
Schools
Middle Schools Cimarron
High Schools Legend
School District Douglas Re1
Others
Special Listing Condition See Show/Agent Remarks
Read Less Info
Want to know what your home might be worth? Contact us for a FREE valuation!

Our team is ready to help you sell your home for the highest possible price ASAP

GET MORE INFORMATION

Broker-Owner | Lic# 40035149
jenelle@supremerealtygroup.com
11786 Shaffer Place Unit S-201, Littleton, CO, 80127

