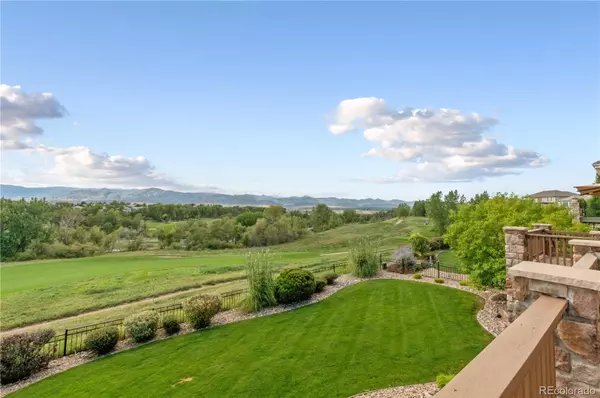$1,975,000
$2,199,000
10.2%For more information regarding the value of a property, please contact us for a free consultation.
4 Beds
6 Baths
4,270 SqFt
SOLD DATE : 11/06/2023
Key Details
Sold Price $1,975,000
Property Type Single Family Home
Sub Type Single Family Residence
Listing Status Sold
Purchase Type For Sale
Square Footage 4,270 sqft
Price per Sqft $462
Subdivision Highlands Ranch Golf Club
MLS Listing ID 7509621
Sold Date 11/06/23
Bedrooms 4
Full Baths 5
Half Baths 1
Condo Fees $155
HOA Fees $51/qua
HOA Y/N Yes
Originating Board recolorado
Year Built 2004
Annual Tax Amount $6,511
Tax Year 2022
Lot Size 0.280 Acres
Acres 0.28
Property Description
Views Views Views! Rare find home backing up to a golf course and the Highline Canal with unparalleled, unobstructed mountain views… Broker owner. Watch the sunset from your hot tub or take a wonderful stroll along the beautiful Highline Canal. This luxury 4 Bedroom, 6-bathroom home with walk out basement overlooks the 12th fairway and the Highline Canal. There is a water feature off the lower patio and firepit on the deck for your enjoyment. The Gourmet Kitchen offers dual ovens, dual dishwashers, oversized refrigerator/freezer and wine refrigerator. Granite countertops and a professional stove top. This open floor plan includes everything you would expect in a home of this caliber: two story greatroom with a wall of windows overlooking the mountains, luxurious master suite with a see-through fireplace and sitting area oversized custom closet. Oversized two car garage and additional one car garage. Enjoy entertaining in your luxury homes as music plays throughout the home.
Dining, shopping and nightlife are all close by. Award winning schools, quiet neighborhood and easy freeway access to Sante Fe, I-25 and 470 all nearby.
Beautiful sunsets await you in this spectacular luxury home.
Location
State CO
County Douglas
Zoning PDU
Rooms
Basement Full, Walk-Out Access
Interior
Interior Features Ceiling Fan(s), Granite Counters, High Ceilings, Kitchen Island, Open Floorplan
Heating Forced Air, Natural Gas
Cooling Central Air
Flooring Carpet, Tile, Wood
Fireplaces Type Bedroom, Family Room, Gas, Great Room
Fireplace N
Appliance Convection Oven, Cooktop, Dishwasher, Disposal, Double Oven, Dryer, Electric Water Heater, Microwave, Refrigerator, Washer, Wine Cooler
Exterior
Exterior Feature Fire Pit, Spa/Hot Tub, Water Feature
Garage Exterior Access Door, Finished, Insulated Garage
Garage Spaces 3.0
Fence Partial
View Golf Course, Mountain(s)
Roof Type Concrete
Parking Type Exterior Access Door, Finished, Insulated Garage
Total Parking Spaces 3
Garage Yes
Building
Lot Description Cul-De-Sac, Greenbelt, Landscaped, Many Trees, Master Planned, On Golf Course, Open Space, Sprinklers In Front, Sprinklers In Rear
Story Two
Foundation Slab
Sewer Public Sewer
Level or Stories Two
Structure Type Stucco
Schools
Elementary Schools Northridge
Middle Schools Mountain Ridge
High Schools Mountain Vista
School District Douglas Re-1
Others
Senior Community No
Ownership Agent Owner
Acceptable Financing 1031 Exchange, Cash, Conventional, Jumbo
Listing Terms 1031 Exchange, Cash, Conventional, Jumbo
Special Listing Condition None
Pets Description Yes
Read Less Info
Want to know what your home might be worth? Contact us for a FREE valuation!

Our team is ready to help you sell your home for the highest possible price ASAP

© 2024 METROLIST, INC., DBA RECOLORADO® – All Rights Reserved
6455 S. Yosemite St., Suite 500 Greenwood Village, CO 80111 USA
Bought with HomeSmart
GET MORE INFORMATION

Broker-Owner | Lic# 40035149
jenelle@supremerealtygroup.com
11786 Shaffer Place Unit S-201, Littleton, CO, 80127






