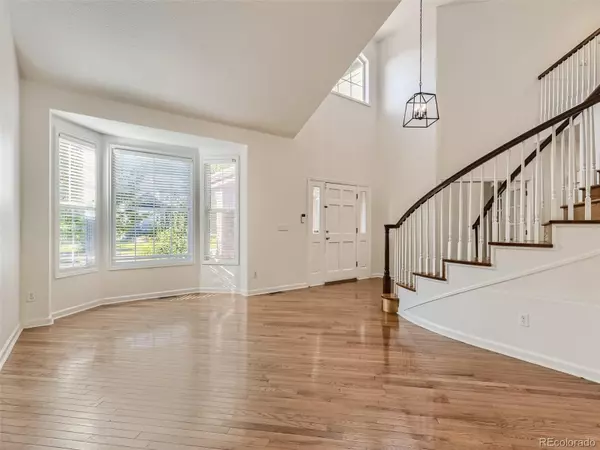$840,000
$879,000
4.4%For more information regarding the value of a property, please contact us for a free consultation.
6 Beds
5 Baths
4,565 SqFt
SOLD DATE : 11/07/2023
Key Details
Sold Price $840,000
Property Type Single Family Home
Sub Type Single Family Residence
Listing Status Sold
Purchase Type For Sale
Square Footage 4,565 sqft
Price per Sqft $184
Subdivision Piney Creek Village
MLS Listing ID 4127074
Sold Date 11/07/23
Bedrooms 6
Full Baths 4
Half Baths 1
Condo Fees $565
HOA Fees $47
HOA Y/N Yes
Originating Board recolorado
Year Built 2002
Annual Tax Amount $6,767
Tax Year 2022
Lot Size 0.280 Acres
Acres 0.28
Property Description
Unbeatable Value in Your Ideal Locale! Your Dream Home Awaits!
Indulge in the epitome of elegance as you step into this extraordinary residence, starting with a grand entrance featuring a captivating curved staircase. Envision yourself descending into a room filled with eager friends, ready to revel in delightful gatherings at your new abode.
Designed for hosting, the well-equipped kitchen boasts a cooktop and separate double ovens, allowing you to unleash your culinary artistry. It effortlessly connects to the spacious family room, ensuring you remain at the heart of the excitement.
Enjoy the luxury of hardwood and engineered wood floors gracing every corner, exuding sophistication throughout. With various entertainment areas, including a wet bar and two cozy fireplaces, hosting grand soirées has never been more effortless. Step outside onto the expansive deck and patio area, enhancing your overall enjoyment.
For the musically inclined, a sound-padded room awaits for uninterrupted practice sessions. Retreat to the opulent master suite with dual closets, offering ample storage space for your belongings. Additionally, relish the convenience of a private home office on the main floor and another charming workspace in the basement, perfect for today's work-from-home lifestyle.
Conveniently situated for easy commutes to DTC and Downtown, and just a stone's throw away from Regis High School, this home truly encompasses it all. Seize this exceptional opportunity—your dream home awaits!
Location
State CO
County Arapahoe
Rooms
Basement Finished, Full, Walk-Out Access
Main Level Bedrooms 1
Interior
Heating Forced Air
Cooling Central Air
Fireplace N
Exterior
Garage Spaces 3.0
Roof Type Cement Shake
Total Parking Spaces 3
Garage Yes
Building
Lot Description Level
Story Two
Sewer Public Sewer
Level or Stories Two
Structure Type Frame
Schools
Elementary Schools Indian Ridge
Middle Schools Laredo
High Schools Smoky Hill
School District Cherry Creek 5
Others
Senior Community No
Ownership Individual
Acceptable Financing Cash, Conventional, FHA, VA Loan
Listing Terms Cash, Conventional, FHA, VA Loan
Special Listing Condition None
Read Less Info
Want to know what your home might be worth? Contact us for a FREE valuation!

Our team is ready to help you sell your home for the highest possible price ASAP

© 2024 METROLIST, INC., DBA RECOLORADO® – All Rights Reserved
6455 S. Yosemite St., Suite 500 Greenwood Village, CO 80111 USA
Bought with Your Castle Real Estate Inc
GET MORE INFORMATION

Broker-Owner | Lic# 40035149
jenelle@supremerealtygroup.com
11786 Shaffer Place Unit S-201, Littleton, CO, 80127






