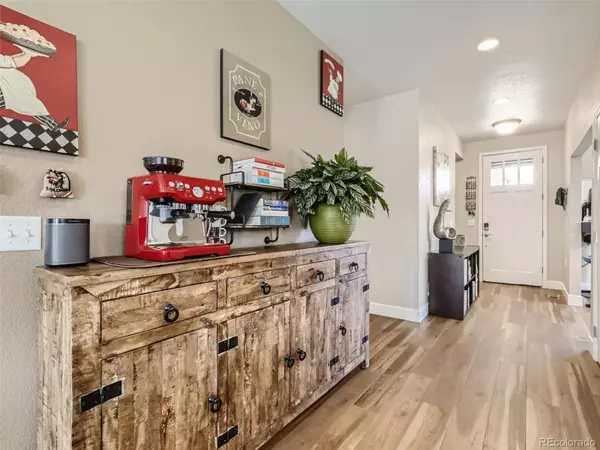$701,000
$675,000
3.9%For more information regarding the value of a property, please contact us for a free consultation.
2 Beds
2 Baths
1,604 SqFt
SOLD DATE : 11/06/2023
Key Details
Sold Price $701,000
Property Type Single Family Home
Sub Type Single Family Residence
Listing Status Sold
Purchase Type For Sale
Square Footage 1,604 sqft
Price per Sqft $437
Subdivision Brennan By The Lake
MLS Listing ID 9812293
Sold Date 11/06/23
Bedrooms 2
Full Baths 1
Three Quarter Bath 1
Condo Fees $295
HOA Fees $295/mo
HOA Y/N Yes
Abv Grd Liv Area 1,604
Originating Board recolorado
Year Built 2017
Annual Tax Amount $5,902
Tax Year 2022
Lot Size 8,276 Sqft
Acres 0.19
Property Description
You’ve seen the rest, now own the best! Located in the popular Brennan by the Lake community on an oversized corner lot, this beautiful home features 2 bedrooms, 2 baths, office, living room, kitchen and oversized 2 car finished garage(w/electric heat pump). Low maintenance living – just lock up and go. The HOA covers trash, recycling, snow removal, all yard maintenance, all external watering, and repainting of the home every ~10 years. This home boasts over 100k in upgrades that include: new luxury vinyl plank flooring, updated baseboards, a 7.2 kW solar system with backup battery (owned outright), a finished and conditioned garage and much more. See upgrades list in supplements. Meticulously maintained - Pride of ownership shines throughout. The many windows allow the natural light to cascade in – bright and cheerful. Come see this beautiful home today and image what life can look like where your time becomes yours again. Close to dining, shopping, entertainment and other amenities. Don't miss your opportunity. Welcome Home.
Location
State CO
County Boulder
Rooms
Main Level Bedrooms 2
Interior
Interior Features Ceiling Fan(s), Granite Counters, Kitchen Island, Primary Suite, Walk-In Closet(s)
Heating Forced Air
Cooling Central Air
Flooring Tile, Vinyl
Fireplaces Number 1
Fireplaces Type Gas, Living Room
Fireplace Y
Appliance Dishwasher, Disposal, Humidifier, Microwave, Range, Refrigerator
Laundry In Unit
Exterior
Garage Concrete, Finished, Floor Coating, Heated Garage, Insulated Garage, Oversized
Garage Spaces 2.0
Utilities Available Cable Available, Electricity Available, Electricity Connected, Natural Gas Available, Natural Gas Connected, Phone Available
Roof Type Composition
Total Parking Spaces 2
Garage Yes
Building
Lot Description Corner Lot, Landscaped
Sewer Public Sewer
Water Public
Level or Stories One
Structure Type Frame,Other,Stone
Schools
Elementary Schools Red Hawk
Middle Schools Erie
High Schools Erie
School District St. Vrain Valley Re-1J
Others
Senior Community No
Ownership Individual
Acceptable Financing Cash, Conventional, FHA, VA Loan
Listing Terms Cash, Conventional, FHA, VA Loan
Special Listing Condition None
Pets Description Cats OK, Dogs OK, Yes
Read Less Info
Want to know what your home might be worth? Contact us for a FREE valuation!

Our team is ready to help you sell your home for the highest possible price ASAP

© 2024 METROLIST, INC., DBA RECOLORADO® – All Rights Reserved
6455 S. Yosemite St., Suite 500 Greenwood Village, CO 80111 USA
Bought with RE/MAX Professionals
GET MORE INFORMATION

Broker-Owner | Lic# 40035149
jenelle@supremerealtygroup.com
11786 Shaffer Place Unit S-201, Littleton, CO, 80127






