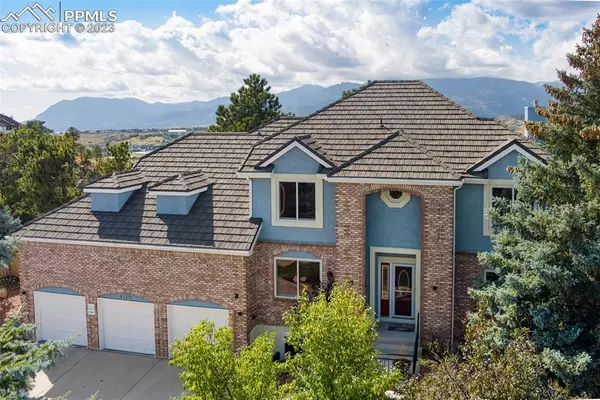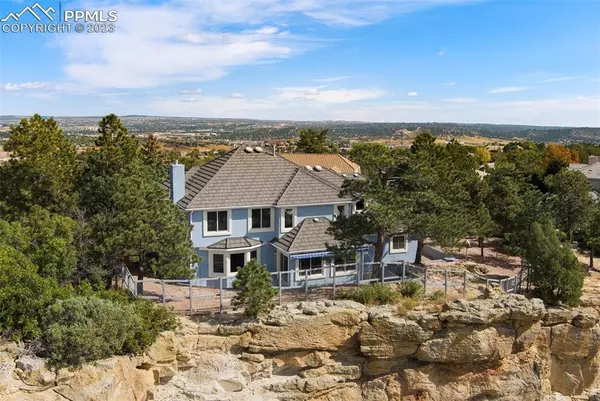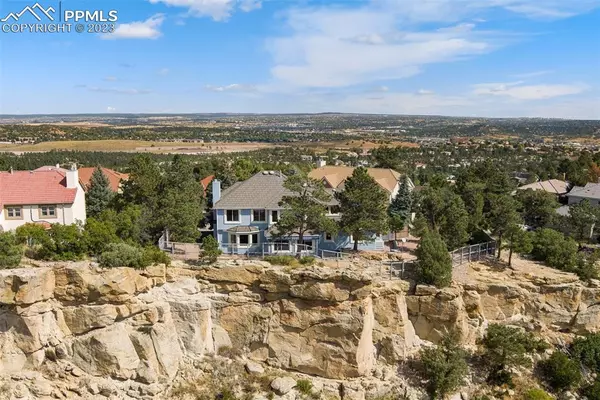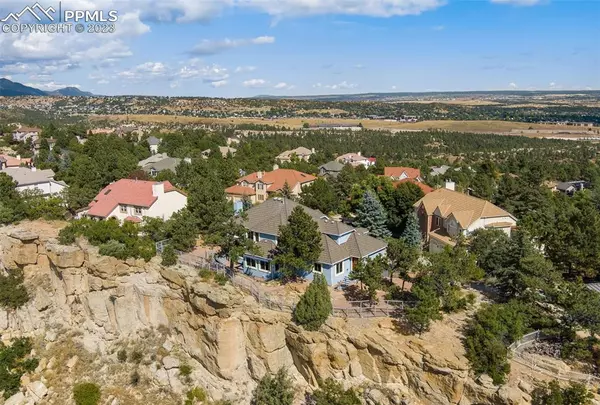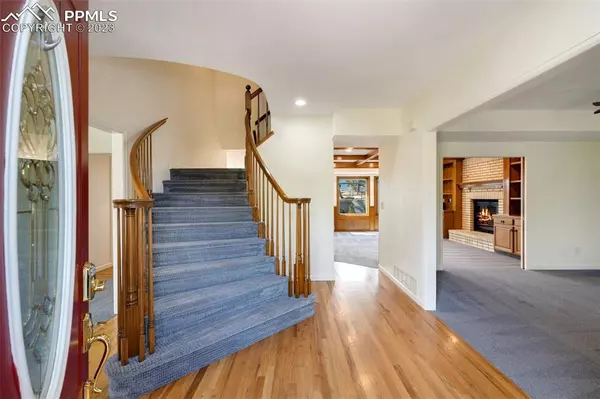$935,000
$945,000
1.1%For more information regarding the value of a property, please contact us for a free consultation.
7 Beds
5 Baths
5,174 SqFt
SOLD DATE : 11/03/2023
Key Details
Sold Price $935,000
Property Type Single Family Home
Sub Type Single Family
Listing Status Sold
Purchase Type For Sale
Square Footage 5,174 sqft
Price per Sqft $180
MLS Listing ID 9054733
Sold Date 11/03/23
Style 2 Story
Bedrooms 7
Full Baths 2
Half Baths 1
Three Quarter Bath 2
Construction Status Existing Home
HOA Fees $4/ann
HOA Y/N Yes
Year Built 1993
Annual Tax Amount $3,125
Tax Year 2022
Lot Size 0.590 Acres
Property Description
Prime view lot at the end of a cul-de-sac on the ridge in Pinecliff * Pikes Peak, Garden of the Gods and the entire front range are complimented by the twinkling city lights below * Multigenerational opportunity featuring 7 bedrooms, plus a craft room, study or den area complimented by a secondary, fully functional high end kitchen in the basement * Upon entry, you are greeted by the focal curved staircase adjacent to the formal living and dining areas * Main level family room has custom ceiling details, built-ins, bayed windows and cozy gas fireplace * Newly remodeled kitchen with stunning solid surface countertops, new SS appliances, generous eating nook & walkout to fully fenced rear yard * Double staircase to upper level * 4 Bedrooms up include a huge primary suite w/ dedicated 5 piece bath & huge walk-in closet, 2 bedrooms w adjacent bath & 1 bedroom with ensuite bath, the views from the upper level are BREATHTAKING * Lower level boasts another gas fireplace, 2nd kitchen with Hickory cabinetry, butcher block countertops, full size fridge and commercial induction cooktop * 3 additional bedrooms and another bath for your convenience * Old world elegance is enhanced by modern touches recently completed * Rock formations and wooded surroundings enhance the dramatic homesite with a perfect Colorado feel, maintenance free yard on a .59 acre lot * New lighting throughout, new high end vinyl windows, new carpet on main and upper, many new fixtures, fresh interior and exterior paint * There is a large 3-car garage with a loft storage area as well * Extreme privacy is a major plus * Forced air gas heat for the entire home and individual Radiant heat in all basement rooms for the highest level of efficiency * Washer and Dryer included * Automated Awning at rear of home to shield western sun * True Wow house in SO many ways, this home will not disappoint… HURRY, This is truly a wonderful home w/ much to offer & lots to LOVE! Clean and neat, ready for the discerning buyer
Location
State CO
County El Paso
Area The Woodlands
Interior
Interior Features 5-Pc Bath, 6-Panel Doors, 9Ft + Ceilings, Beamed Ceilings, Crown Molding, See Prop Desc Remarks
Cooling Ceiling Fan(s), Central Air
Flooring Carpet, Vinyl/Linoleum, Wood
Fireplaces Number 1
Fireplaces Type Basement, Gas, Main, Two
Laundry Main
Exterior
Garage Attached
Garage Spaces 3.0
Fence Rear
Utilities Available Cable, Electricity, Natural Gas
Roof Type Metal
Building
Lot Description 360-degree View, Backs to Open Space, City View, Mountain View, Trees/Woods, View of Pikes Peak, View of Rock Formations
Foundation Full Basement
Builder Name Acuff Homes
Water Municipal
Level or Stories 2 Story
Finished Basement 96
Structure Type Wood Frame
Construction Status Existing Home
Schools
Middle Schools Eagleview
High Schools Air Academy
School District Academy-20
Others
Special Listing Condition Not Applicable
Read Less Info
Want to know what your home might be worth? Contact us for a FREE valuation!

Our team is ready to help you sell your home for the highest possible price ASAP

GET MORE INFORMATION

Broker-Owner | Lic# 40035149
jenelle@supremerealtygroup.com
11786 Shaffer Place Unit S-201, Littleton, CO, 80127


