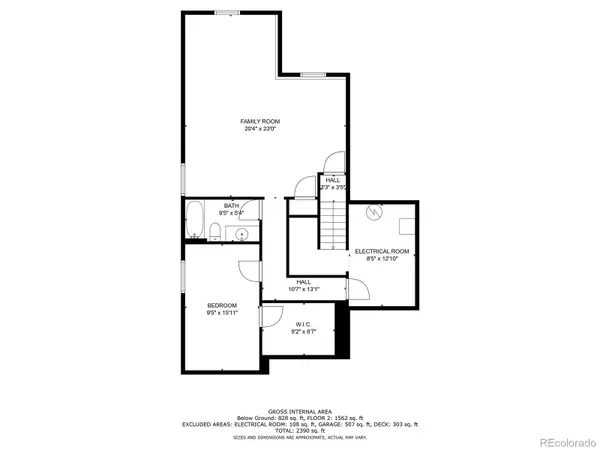$700,000
$735,000
4.8%For more information regarding the value of a property, please contact us for a free consultation.
3 Beds
3 Baths
2,574 SqFt
SOLD DATE : 11/02/2023
Key Details
Sold Price $700,000
Property Type Single Family Home
Sub Type Single Family Residence
Listing Status Sold
Purchase Type For Sale
Square Footage 2,574 sqft
Price per Sqft $271
Subdivision Meridian Village
MLS Listing ID 5279758
Sold Date 11/02/23
Style Contemporary
Bedrooms 3
Full Baths 2
Three Quarter Bath 1
Condo Fees $60
HOA Fees $20/qua
HOA Y/N Yes
Originating Board recolorado
Year Built 2013
Annual Tax Amount $5,113
Tax Year 2022
Lot Size 6,969 Sqft
Acres 0.16
Property Description
Beautifully crafted throughout, this picturesque 3-bed, 3-bath Parker residence offers the stylish, comfortable living you deserve! From the covered porch, enter a sophisticated 2,675 sq ft interior displaying graceful archways, recessed lighting, and gleaming wood. A stately fireplace is the focal point of the light, airy living room, while the dining area basks in the glow of a modern chandelier. Fall in love with the gourmet kitchen that equips you with stainless steel appliances, abundant cabinetry, and granite countertops which include the island. One of two main-level private retreats, the primary suite highlights a luxurious 5- piece ensuite. Ideal for your outdoor celebrations, a covered deck and ground-level patio overlook the generous backyard. The large backyard has central grass, with surrounding various trees and bushes including nearly full-grown trees, ornamental pears, pine trees, two maples, rose bushes, and other bushes which all create a quiet private retreat. Additional perks include a convenient laundry room, versatile 1-bedroom, 1-bath finished basement, and attached garage parking for two vehicles. Furthermore, enjoy amenities including the neighborhood park, and community pool. Plus, you can easily access medical care at Sky Ridge Medical Center and Parker Adventist Hospital. This home is part of a few homes within the neighborhood that agreed to pay an extra $75 per month to have the front yards mowed and snow removed from the driveways at 3 inches or more. The homeowner also pays a little extra to the mowers to have them also mow her backyard. Come for a tour while you still can!
Location
State CO
County Douglas
Zoning PDU
Rooms
Basement Daylight, Finished, Partial
Main Level Bedrooms 2
Interior
Interior Features Built-in Features, Ceiling Fan(s), Eat-in Kitchen, Entrance Foyer, Five Piece Bath, Granite Counters, High Ceilings, High Speed Internet, Kitchen Island, Open Floorplan, Utility Sink, Walk-In Closet(s)
Heating Forced Air, Natural Gas
Cooling Central Air
Flooring Carpet, Tile, Wood
Fireplaces Number 1
Fireplaces Type Family Room, Gas, Gas Log
Fireplace Y
Appliance Dishwasher, Disposal, Dryer, Microwave, Oven, Range, Refrigerator, Washer
Exterior
Exterior Feature Private Yard, Rain Gutters
Garage Concrete, Dry Walled, Oversized
Garage Spaces 2.0
Fence Partial
Utilities Available Electricity Connected, Natural Gas Connected
Roof Type Concrete
Total Parking Spaces 2
Garage Yes
Building
Lot Description Landscaped, Level, Many Trees, Sloped, Sprinklers In Front, Sprinklers In Rear
Story One
Sewer Public Sewer
Water Public
Level or Stories One
Structure Type Frame
Schools
Elementary Schools Prairie Crossing
Middle Schools Sierra
High Schools Chaparral
School District Douglas Re-1
Others
Senior Community No
Ownership Individual
Acceptable Financing Cash, Conventional, VA Loan
Listing Terms Cash, Conventional, VA Loan
Special Listing Condition None
Read Less Info
Want to know what your home might be worth? Contact us for a FREE valuation!

Our team is ready to help you sell your home for the highest possible price ASAP

© 2024 METROLIST, INC., DBA RECOLORADO® – All Rights Reserved
6455 S. Yosemite St., Suite 500 Greenwood Village, CO 80111 USA
Bought with Compass - Denver
GET MORE INFORMATION

Broker-Owner | Lic# 40035149
jenelle@supremerealtygroup.com
11786 Shaffer Place Unit S-201, Littleton, CO, 80127






