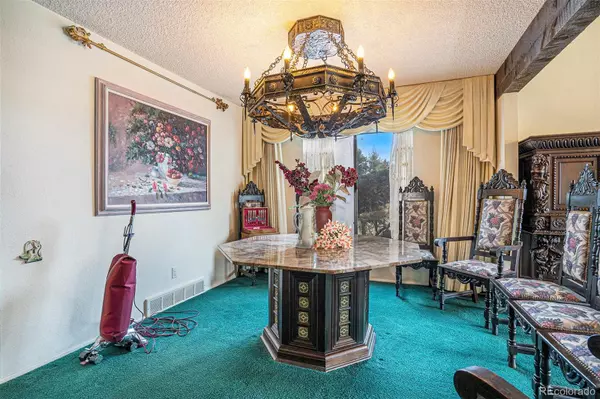$750,000
$600,000
25.0%For more information regarding the value of a property, please contact us for a free consultation.
3 Beds
4 Baths
3,494 SqFt
SOLD DATE : 10/30/2023
Key Details
Sold Price $750,000
Property Type Single Family Home
Sub Type Single Family Residence
Listing Status Sold
Purchase Type For Sale
Square Footage 3,494 sqft
Price per Sqft $214
Subdivision Cherry Creek Vista
MLS Listing ID 4192123
Sold Date 10/30/23
Bedrooms 3
Full Baths 2
Half Baths 1
Three Quarter Bath 1
HOA Y/N No
Originating Board recolorado
Year Built 1978
Annual Tax Amount $3,414
Tax Year 2022
Lot Size 0.260 Acres
Acres 0.26
Property Description
Enter this charming corner lot property that exudes elegance and timeless charm. As you step through the front door, the old-world charm is enhanced by the presence of elegant chandeliers and ceiling fans, casting a soft glow throughout the open floor plan. This blend of rustic aesthetics and modern amenities creates a captivating atmosphere that is both comforting and inviting. The spacious living area is designed for relaxation and entertainment. The open floor plan seamlessly connects the living area to the kitchen. This property offers three generously sized bedrooms, including a luxurious primary suite that provides a tranquil escape with its classic appeal. Let your green thumb run wild as you cultivate a garden oasis or create a playground for your children. With its expansive size and versatility, the possibilities are endless in this large, versatile space. There's even a separate gate for your boat or RV, making it easy to pursue your outdoor adventures. The basement offers the opportunity for multifunctional use. Whether you dream of a home office, a personal gym, a cozy home theater, a playroom for the kids, or more bedrooms, the basement awaits your creativity and vision. This property in Englewood is a rare find, not only for its unique features but also for its proximity to the highly regarded school district, making it an ideal choice for families seeking quality education for their children. Beyond its educational advantages, this property is a mere 5 minutes away from Cherry Creek State Park, a natural oasis that provides a multitude of recreational opportunities. Whether you're into hiking, biking, picnicking, or simply soaking up the serene natural beauty. Cherry Creek State Park offers an escape from the hustle and bustle of daily life just moments from your doorstep. It's a place where you can create lasting memories and enjoy the great outdoors at your leisure. Take the leap and make this house your own. Your dream lifestyle awaits.
Location
State CO
County Arapahoe
Rooms
Basement Finished, Full
Interior
Interior Features Ceiling Fan(s), Eat-in Kitchen, High Ceilings, Open Floorplan, Pantry, Primary Suite, Vaulted Ceiling(s), Walk-In Closet(s)
Heating Forced Air
Cooling Central Air
Flooring Carpet, Linoleum, Tile
Fireplaces Number 1
Fireplaces Type Family Room
Fireplace Y
Appliance Cooktop, Dishwasher, Dryer, Gas Water Heater, Oven, Refrigerator, Washer, Water Purifier
Exterior
Exterior Feature Garden, Private Yard, Rain Gutters
Garage Concrete
Garage Spaces 2.0
Utilities Available Electricity Connected, Natural Gas Connected
Roof Type Concrete,Spanish Tile
Total Parking Spaces 2
Garage Yes
Building
Lot Description Corner Lot, Sprinklers In Front, Sprinklers In Rear
Story Two
Sewer Public Sewer
Water Public
Level or Stories Two
Structure Type Adobe,Concrete,Stone,Wood Siding
Schools
Elementary Schools Cottonwood Creek
Middle Schools Campus
High Schools Cherry Creek
School District Cherry Creek 5
Others
Senior Community No
Ownership Corporation/Trust
Acceptable Financing Cash, Conventional, FHA, VA Loan
Listing Terms Cash, Conventional, FHA, VA Loan
Special Listing Condition None
Read Less Info
Want to know what your home might be worth? Contact us for a FREE valuation!

Our team is ready to help you sell your home for the highest possible price ASAP

© 2024 METROLIST, INC., DBA RECOLORADO® – All Rights Reserved
6455 S. Yosemite St., Suite 500 Greenwood Village, CO 80111 USA
Bought with NGROW
GET MORE INFORMATION

Broker-Owner | Lic# 40035149
jenelle@supremerealtygroup.com
11786 Shaffer Place Unit S-201, Littleton, CO, 80127






