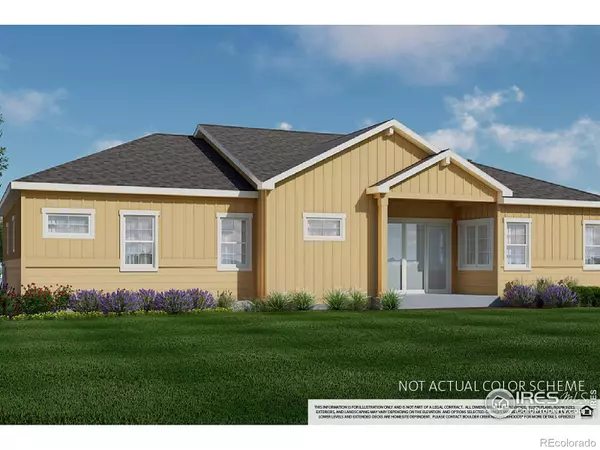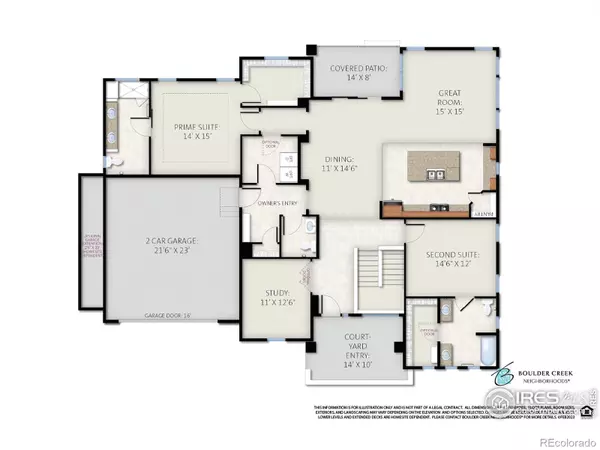$990,000
$997,020
0.7%For more information regarding the value of a property, please contact us for a free consultation.
3 Beds
4 Baths
3,415 SqFt
SOLD DATE : 10/25/2023
Key Details
Sold Price $990,000
Property Type Single Family Home
Sub Type Single Family Residence
Listing Status Sold
Purchase Type For Sale
Square Footage 3,415 sqft
Price per Sqft $289
Subdivision West Edge At Colliers Hill
MLS Listing ID IR981847
Sold Date 10/25/23
Bedrooms 3
Full Baths 3
Half Baths 1
Condo Fees $100
HOA Fees $100/mo
HOA Y/N Yes
Abv Grd Liv Area 2,230
Originating Board recolorado
Year Built 2023
Tax Year 2022
Lot Size 10,018 Sqft
Acres 0.23
Property Description
Experience the popular Elbert Floor Plan- A Main Floor Living Floor Plan with 2 Main Floor Suites as well as Covered Back Patio. Highlighted in this Single Family Home- Great Room Fireplace and Mantel, Walk In Kitchen Pantry and Island, 2 Full Baths on the Main Floor including a 2 Private Bathrooms in the Primary and Guest Rooms, Upgraded Cabinets and Counters as well as a 2 Car Attached Garage. West Edge at Colliers Hill, By Boulder Creek Neighborhoods, is a one of a kind, all ranch-style enclave. These lower maintenance homes are enviously located on the very western side of the Colliers Hill Community, just moments away from Downtown Erie- know for boutique shopping, fine dining, and nostalgic outdoor events. West Edge at Colliers Hills provides the rare opportunity to live in a new, lower maintenance home in a community with all of the modern day amenities- a community center, swimming pools, park and trails, with the small- town charm of Historic Old Town Erie right in your backyard. Move In June 2023. Photos of Model
Location
State CO
County Weld
Zoning RES
Rooms
Basement Full
Main Level Bedrooms 2
Interior
Interior Features Eat-in Kitchen, Kitchen Island, Open Floorplan, Pantry, Walk-In Closet(s)
Heating Forced Air
Cooling Central Air
Fireplaces Type Gas, Great Room
Fireplace N
Appliance Dishwasher, Microwave, Oven
Laundry In Unit
Exterior
Garage Oversized, Oversized Door
Garage Spaces 2.0
Fence Partial
Utilities Available Cable Available, Electricity Available, Internet Access (Wired), Natural Gas Available
Roof Type Composition
Total Parking Spaces 2
Garage Yes
Building
Lot Description Level, Sprinklers In Front
Sewer Public Sewer
Water Public
Level or Stories One
Structure Type Wood Frame
Schools
Elementary Schools Erie
Middle Schools Erie
High Schools Erie
School District St. Vrain Valley Re-1J
Others
Ownership Builder
Read Less Info
Want to know what your home might be worth? Contact us for a FREE valuation!

Our team is ready to help you sell your home for the highest possible price ASAP

© 2024 METROLIST, INC., DBA RECOLORADO® – All Rights Reserved
6455 S. Yosemite St., Suite 500 Greenwood Village, CO 80111 USA
Bought with CO-OP Non-IRES
GET MORE INFORMATION

Broker-Owner | Lic# 40035149
jenelle@supremerealtygroup.com
11786 Shaffer Place Unit S-201, Littleton, CO, 80127






