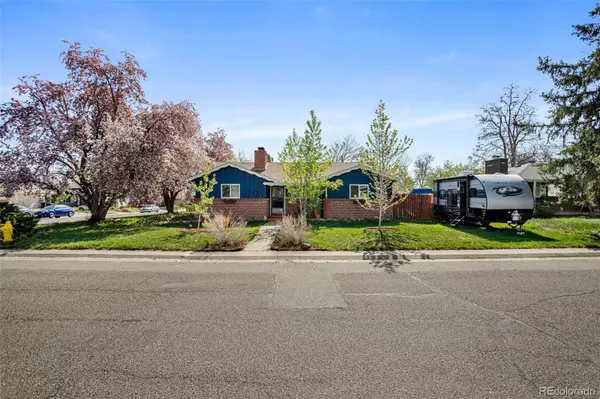$595,000
$569,000
4.6%For more information regarding the value of a property, please contact us for a free consultation.
2 Beds
2 Baths
1,444 SqFt
SOLD DATE : 10/25/2023
Key Details
Sold Price $595,000
Property Type Single Family Home
Sub Type Single Family Residence
Listing Status Sold
Purchase Type For Sale
Square Footage 1,444 sqft
Price per Sqft $412
Subdivision North Arvada Park 2Nd Add 3Rd Flg
MLS Listing ID 8691500
Sold Date 10/25/23
Bedrooms 2
Full Baths 1
Three Quarter Bath 1
HOA Y/N No
Abv Grd Liv Area 1,444
Originating Board recolorado
Year Built 1967
Annual Tax Amount $2,880
Tax Year 2022
Lot Size 9,583 Sqft
Acres 0.22
Property Description
Charm and versatility combine in this beautiful ranch style home just 5 minutes from historic Olde Town Arvada. Nestled in a quiet neighborhood on a large corner lot, you are surrounded by colorful trees--including apple, pear, and aspen. Upon entering you will be greeted by a cozy real wood burning fireplace, luxury vinyl plank (LVP) flooring, and sunshine from the many extra large and bay windows--giving you a nice sense of the outdoors. With an adaptable layout, the bonus main floor living area can seamlessly transform back into a 3rd bedroom or serve as a convenient office. The spacious kitchen boasts a large island, elegant granite countertops, stainless-steel appliances, gas stove, and a large bay window. Further enhancing the house is an oversized garage with 9' doors and a 37 ft. workbench with cabinets above for all your DIY endeavors. Beneath the garage, an expansive 624 square feet of bonus space stands ready, complete with its own separate outside entrance. This versatile canvas is primed for your creative touch, whether you envision it as a rentable separate apartment, workout area/gym, workshop, or a hobby/craft room. Outside, you'll enjoy both the beautiful flower and vegetable gardens, and the nice harvest every other year from multiple pear and apples trees. Enjoy fresh or use to make delicious pies, apple crisp, and even your own regular or hard cider! With nearly a quarter acre, you have the ability to accommodate an extra vehicle, boat, or even a large RV right on your property with a privately fenced 44 x 20-foot gravel pad, complete with a 30 AMP power connection and water hook-up. Location is prime with easy access to light rail, shops, amazing restaurants, Apex recreation center, 6 nearby parks, and bike trails connecting to both Golden and Denver. This is more than just a home; it’s a place where you can enjoy both the privacy of your own outdoors and have the versatility/space to be able to pursue all your hobbies & passions!
Location
State CO
County Jefferson
Rooms
Main Level Bedrooms 2
Interior
Interior Features Breakfast Nook, Butcher Counters, Five Piece Bath, Granite Counters, Open Floorplan, Smoke Free
Heating Heat Pump, Radiant
Cooling Air Conditioning-Room
Flooring Carpet, Vinyl
Fireplaces Number 1
Fireplaces Type Wood Burning
Fireplace Y
Appliance Dishwasher, Disposal, Dryer, Microwave, Oven, Refrigerator, Washer
Exterior
Exterior Feature Garden, Private Yard
Garage Concrete, Oversized, Oversized Door
Garage Spaces 2.0
Fence Full
Utilities Available Electricity Connected, Natural Gas Connected
Roof Type Composition
Total Parking Spaces 5
Garage Yes
Building
Lot Description Corner Lot, Many Trees
Sewer Public Sewer
Water Public
Level or Stories One
Structure Type Brick, Frame
Schools
Elementary Schools Secrest
Middle Schools North Arvada
High Schools Arvada
School District Jefferson County R-1
Others
Senior Community No
Ownership Individual
Acceptable Financing 1031 Exchange, Cash, Conventional, FHA, VA Loan
Listing Terms 1031 Exchange, Cash, Conventional, FHA, VA Loan
Special Listing Condition None
Read Less Info
Want to know what your home might be worth? Contact us for a FREE valuation!

Our team is ready to help you sell your home for the highest possible price ASAP

© 2024 METROLIST, INC., DBA RECOLORADO® – All Rights Reserved
6455 S. Yosemite St., Suite 500 Greenwood Village, CO 80111 USA
Bought with Real Broker LLC
GET MORE INFORMATION

Broker-Owner | Lic# 40035149
jenelle@supremerealtygroup.com
11786 Shaffer Place Unit S-201, Littleton, CO, 80127






