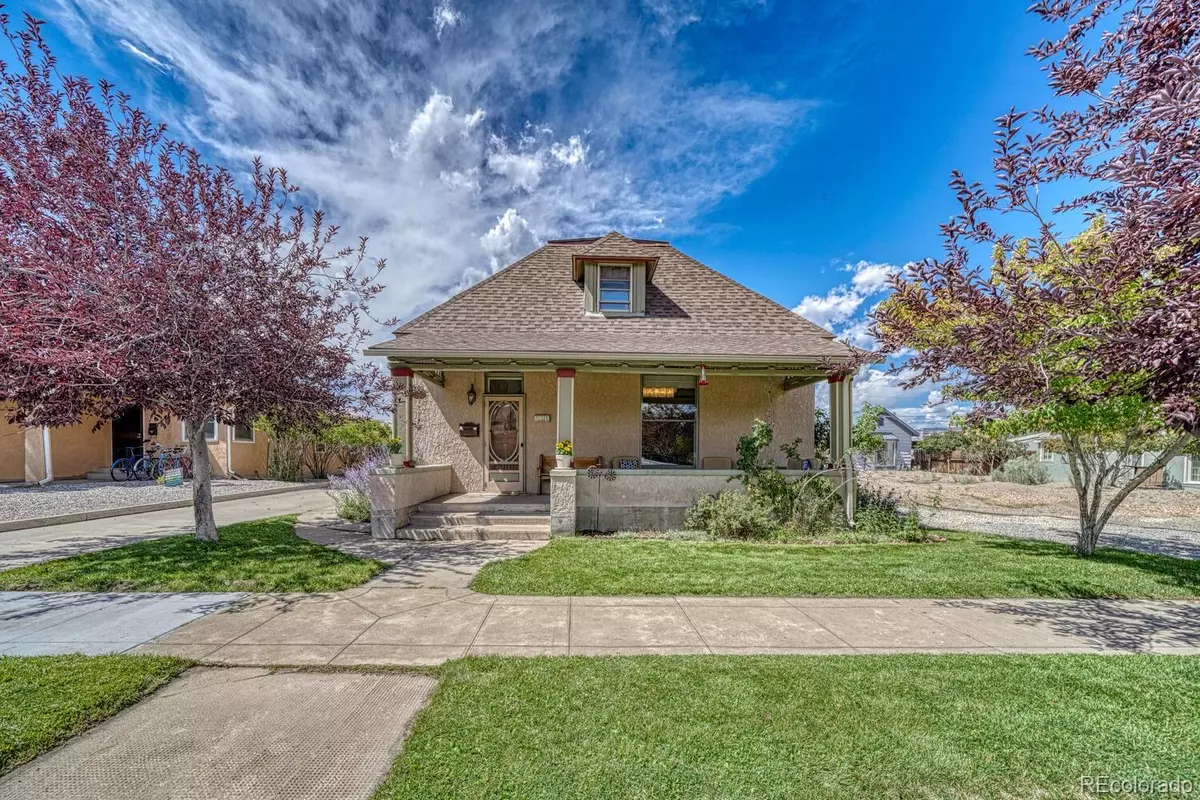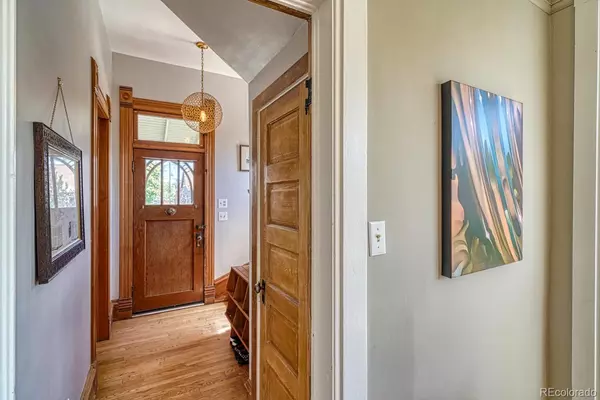$1,049,000
$1,095,000
4.2%For more information regarding the value of a property, please contact us for a free consultation.
4 Beds
3 Baths
2,733 SqFt
SOLD DATE : 10/25/2023
Key Details
Sold Price $1,049,000
Property Type Single Family Home
Sub Type Single Family Residence
Listing Status Sold
Purchase Type For Sale
Square Footage 2,733 sqft
Price per Sqft $383
Subdivision Haskells Addition
MLS Listing ID 8153462
Sold Date 10/25/23
Bedrooms 4
Full Baths 2
Three Quarter Bath 1
HOA Y/N No
Abv Grd Liv Area 2,733
Originating Board recolorado
Year Built 1899
Annual Tax Amount $1,725
Tax Year 2022
Lot Size 7,405 Sqft
Acres 0.17
Property Description
Welcome to this stunning piece of history in the heart of S-town! This large, charming 4-bedroom, 3-bathroom Salida home exudes timeless character and modern comfort. With its high ceilings and hardwood floors, every corner of this home resonates with a sense of elegance. As you step inside, the natural light floods through the tall bay windows highlighting the spacious dining and living areas. Cooking and entertaining are a joy in the beautifully updated kitchen, featuring modern appliances and a convenient breakfast nook for casual meals. The large pantry ensures ample storage space complete with the laundry and further storage space built-in. Imagine yourself enjoying a leisurely morning on the private cozy patio hot tub area just off the primary bedroom that boasts an outdoor shower. The primary bedroom has a walk-in closet and luxurious en-suite bathroom with a custom tile shower, soaking tub, and double vanity. The allure of this home extends outdoors, where a large front porch beckons you to unwind and a private flagstone patio offers a spot for outdoor entertaining. The expansive fenced backyard, complete with a garden, lush lawn, and RV parking, offers an idyllic setting and enough space to add an ADU. Easy access to the heated tandem garage from the side yard and driveway makes it excellent for setting up your own workshop along with enough space for your car and storage. Whether you're captivated by the historic architecture, the lush garden oasis, or the inviting interiors, this property is the true epitome of comfort and style. Embrace living in a lovingly preserved piece of history, where every corner tells a story and every moment is a memory in the making. Don't miss the chance to own this remarkable Salida home. Contact us today to experience the magic for yourself!
Location
State CO
County Chaffee
Zoning Residential
Rooms
Basement Cellar
Main Level Bedrooms 2
Interior
Interior Features Breakfast Nook, Built-in Features, Ceiling Fan(s), Entrance Foyer, Five Piece Bath, Granite Counters, High Ceilings, Pantry, Primary Suite, Vaulted Ceiling(s), Walk-In Closet(s)
Heating Baseboard, Natural Gas
Cooling Other
Flooring Carpet, Tile, Wood
Fireplace N
Appliance Dishwasher, Disposal, Dryer, Microwave, Range, Refrigerator, Washer
Laundry In Unit
Exterior
Exterior Feature Dog Run, Garden, Lighting, Private Yard, Spa/Hot Tub
Garage Concrete, Heated Garage, Lighted, Tandem
Garage Spaces 2.0
Fence Full
Utilities Available Electricity Connected, Natural Gas Connected
View Mountain(s)
Roof Type Composition
Total Parking Spaces 2
Garage No
Building
Lot Description Sprinklers In Front, Sprinklers In Rear
Foundation Concrete Perimeter
Sewer Public Sewer
Water Public
Level or Stories Two
Structure Type Brick, Concrete, Frame, Stucco
Schools
Elementary Schools Longfellow
Middle Schools Salida
High Schools Salida
School District Salida R-32
Others
Senior Community No
Ownership Individual
Acceptable Financing 1031 Exchange, Cash, Conventional, Jumbo
Listing Terms 1031 Exchange, Cash, Conventional, Jumbo
Special Listing Condition None
Read Less Info
Want to know what your home might be worth? Contact us for a FREE valuation!

Our team is ready to help you sell your home for the highest possible price ASAP

© 2024 METROLIST, INC., DBA RECOLORADO® – All Rights Reserved
6455 S. Yosemite St., Suite 500 Greenwood Village, CO 80111 USA
Bought with Pinon Real Estate Group LLC
GET MORE INFORMATION

Broker-Owner | Lic# 40035149
jenelle@supremerealtygroup.com
11786 Shaffer Place Unit S-201, Littleton, CO, 80127






