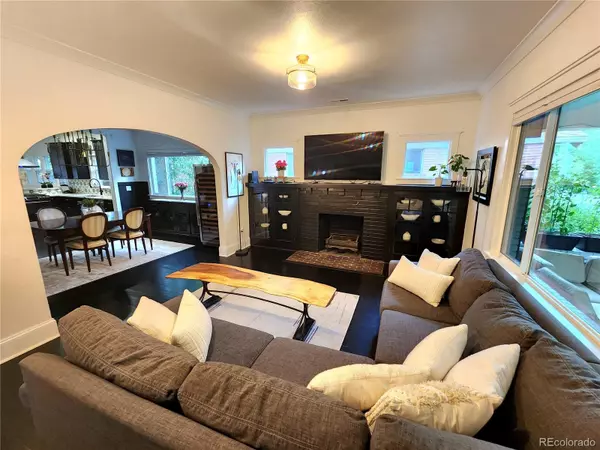$945,000
$995,000
5.0%For more information regarding the value of a property, please contact us for a free consultation.
4 Beds
2 Baths
2,482 SqFt
SOLD DATE : 10/06/2023
Key Details
Sold Price $945,000
Property Type Single Family Home
Sub Type Single Family Residence
Listing Status Sold
Purchase Type For Sale
Square Footage 2,482 sqft
Price per Sqft $380
Subdivision Congress Park
MLS Listing ID 3182741
Sold Date 10/06/23
Style Bungalow, Victorian
Bedrooms 4
Three Quarter Bath 2
HOA Y/N No
Abv Grd Liv Area 1,291
Originating Board recolorado
Year Built 1920
Annual Tax Amount $4,418
Tax Year 2022
Lot Size 4,356 Sqft
Acres 0.1
Property Description
In the heart of Congress Park, just a short bike ride to City Park or to the Botanic Gardens, is an outstanding Craftsman Bungalow style home. Some of the features of this home are: an open floor plan, formal dining room, updated gourmet kitchen, including a master suite, a spacious front porch and a delightful backyard patio area for great BBQs
The foyer opens to a lovely old world charm front room, an updated gourmet kitchen and a formal dining room. The front room features built-in period bookshelves and a period fireplace. The recently re-designed kitchen has a large breakfast nook where friends could congregate while preparing a meal. Custom cabinets have soft close drawers, 42 inch upper cabinets and crown moulding. The counter tops are quartz and there is a high-end Samsung appliance package which includes a 5 burner gas convection oven, French door refrigerator, and dishwasher. The kitchen leads directly to the great outdoors with a doggy door and secure fenced-in private backyard for the furry members of the family.
The master suite includes an impressive bathroom, with double vanity, an abundance of counter space and a walk-in closet. The washer and dryer room is right off master suite. No more running up and downstairs with linens. The lower level of the home could be a mother-in-law apartment with a separate entrance on the south side and also includes 4 egress windows.
All major systems of the house have been updated to include updated electrical panel, furnace, and on-demand hot water heater, full house alarm system, sprinkler system, and high-end front loading washer and dryer.
Location
State CO
County Denver
Zoning U-RH-3A
Rooms
Basement Full
Main Level Bedrooms 2
Interior
Interior Features Breakfast Nook, Eat-in Kitchen, Entrance Foyer, In-Law Floor Plan, Open Floorplan, Pantry, Quartz Counters, Radon Mitigation System, Smoke Free, Walk-In Closet(s)
Heating Forced Air
Cooling Central Air
Flooring Carpet, Wood
Fireplaces Number 1
Fireplaces Type Family Room
Fireplace Y
Appliance Convection Oven, Dishwasher, Dryer, Range Hood, Refrigerator, Self Cleaning Oven, Tankless Water Heater, Washer
Exterior
Exterior Feature Private Yard
Garage Spaces 2.0
Fence Full
Utilities Available Electricity Connected
Roof Type Architecural Shingle, Composition
Total Parking Spaces 2
Garage No
Building
Lot Description Level
Sewer Public Sewer
Water Public
Level or Stories One
Structure Type Brick
Schools
Elementary Schools Teller
Middle Schools Morey
High Schools East
School District Denver 1
Others
Senior Community No
Ownership Individual
Acceptable Financing Cash, Conventional, VA Loan
Listing Terms Cash, Conventional, VA Loan
Special Listing Condition None
Read Less Info
Want to know what your home might be worth? Contact us for a FREE valuation!

Our team is ready to help you sell your home for the highest possible price ASAP

© 2024 METROLIST, INC., DBA RECOLORADO® – All Rights Reserved
6455 S. Yosemite St., Suite 500 Greenwood Village, CO 80111 USA
Bought with Milehimodern
GET MORE INFORMATION

Broker-Owner | Lic# 40035149
jenelle@supremerealtygroup.com
11786 Shaffer Place Unit S-201, Littleton, CO, 80127






