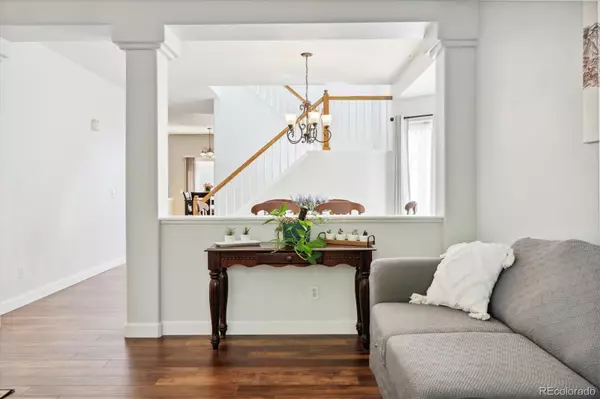$625,000
$639,950
2.3%For more information regarding the value of a property, please contact us for a free consultation.
4 Beds
4 Baths
2,800 SqFt
SOLD DATE : 10/17/2023
Key Details
Sold Price $625,000
Property Type Single Family Home
Sub Type Single Family Residence
Listing Status Sold
Purchase Type For Sale
Square Footage 2,800 sqft
Price per Sqft $223
Subdivision Hidden River
MLS Listing ID 6091413
Sold Date 10/17/23
Style Traditional
Bedrooms 4
Full Baths 2
Half Baths 1
Three Quarter Bath 1
Condo Fees $180
HOA Fees $60/qua
HOA Y/N Yes
Abv Grd Liv Area 2,148
Originating Board recolorado
Year Built 2001
Annual Tax Amount $2,480
Tax Year 2022
Lot Size 5,662 Sqft
Acres 0.13
Property Description
Live in one of Parker's most family-friendly neighborhood with ample green space & amazing location. Nicely appointed covered front porch, great curb appeal on a very quiet and safe cul-de-sac. Open floor plan with stunning extensive engineer hybrid hardwood floors on main level & rich updates throughout! Sunny family room is pouring w/ natural light, ceiling fan, recessed cans + eye catching entertainment wall with built in speakers. Large kitchen features center island, white cabinets, stainless appliances, lazy susan & comfortable informal nook eat-in area with access to the yard! Main floor living & dining rooms are stunning! Private primary bedroom retreat views of the city and large windows flowing into a sleek completely updated attached 5-piece primary bath with double vanity, stunning flooring, granite counters, new shower enclosure & new fixtures throughout. Large walk-in closet! 3 spacious secondary bedrooms offering ceiling fans/lights, large closets and practical layout - secondary bedrooms share completely remodeled full hall bath. Fully fenced yard with beautiful patio, garden beds and well maintained landscaping-great for entertaining! Fully finished basement with great room for movie nights with the family, shooting pool, playing on the vintage pinball wall machines! Basement workshop could easily be bedroom 5 if needed, but is a great home office or shop. Nice private 3/4 shower basement bathroom. Small crawl space for added storage. Newer furnace with central air and lots of upgrade throughout. You'll enjoy living super close to lots of shopping, dining, outstanding Douglas County schools, trails & easy access to DTC/Downtown Denver/Colorado Springs. Community offers parks including playgrounds, nature walk, paved walking trails throughout the community. Don't miss this amazing home in an amazing community! Come see today, quick closing and possession available.
Location
State CO
County Douglas
Zoning RES
Rooms
Basement Bath/Stubbed, Crawl Space, Finished, Full, Partial, Unfinished
Interior
Interior Features Audio/Video Controls, Breakfast Nook, Built-in Features, Ceiling Fan(s), Eat-in Kitchen, Entrance Foyer, Five Piece Bath, High Speed Internet, Jet Action Tub, Kitchen Island, Open Floorplan, Pantry, Primary Suite, Smart Thermostat, Smoke Free, Sound System, Walk-In Closet(s), Wet Bar, Wired for Data
Heating Forced Air, Natural Gas
Cooling Central Air
Flooring Carpet, Tile, Wood
Fireplace N
Appliance Convection Oven, Dishwasher, Disposal, Freezer, Gas Water Heater, Humidifier, Microwave, Oven, Refrigerator, Self Cleaning Oven, Sump Pump
Laundry Laundry Closet
Exterior
Exterior Feature Dog Run, Garden, Lighting, Private Yard, Rain Gutters
Garage Concrete, Exterior Access Door, Lighted, Storage
Garage Spaces 2.0
Fence Full
Utilities Available Cable Available, Electricity Available, Electricity Connected, Internet Access (Wired), Natural Gas Available, Natural Gas Connected, Phone Available, Phone Connected
View City
Roof Type Composition
Total Parking Spaces 3
Garage Yes
Building
Lot Description Cul-De-Sac, Irrigated, Landscaped, Level, Master Planned, Open Space, Sprinklers In Front, Sprinklers In Rear
Foundation Slab
Sewer Public Sewer
Water Public
Level or Stories Two
Structure Type Brick, Cement Siding, Frame
Schools
Elementary Schools Iron Horse
Middle Schools Cimarron
High Schools Legend
School District Douglas Re-1
Others
Senior Community No
Ownership Individual
Acceptable Financing Cash, Conventional, FHA, VA Loan
Listing Terms Cash, Conventional, FHA, VA Loan
Special Listing Condition None
Pets Description Cats OK, Dogs OK
Read Less Info
Want to know what your home might be worth? Contact us for a FREE valuation!

Our team is ready to help you sell your home for the highest possible price ASAP

© 2024 METROLIST, INC., DBA RECOLORADO® – All Rights Reserved
6455 S. Yosemite St., Suite 500 Greenwood Village, CO 80111 USA
Bought with HomeSmart Realty
GET MORE INFORMATION

Broker-Owner | Lic# 40035149
jenelle@supremerealtygroup.com
11786 Shaffer Place Unit S-201, Littleton, CO, 80127






