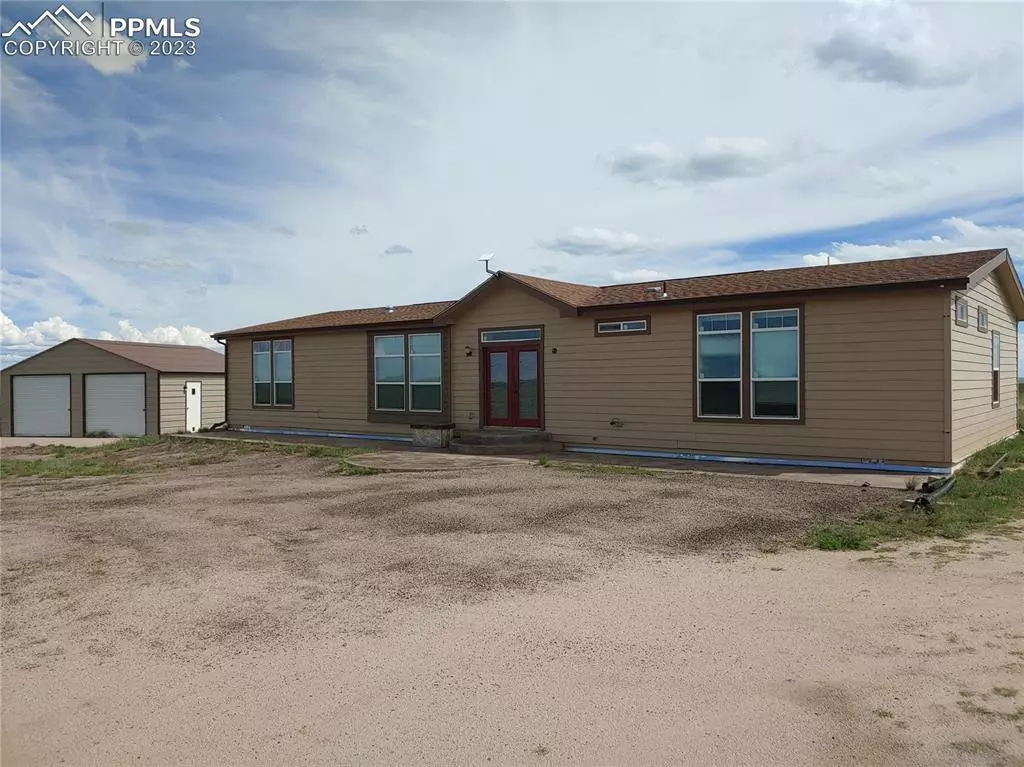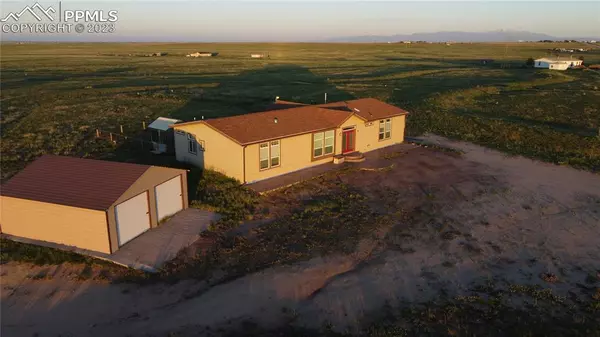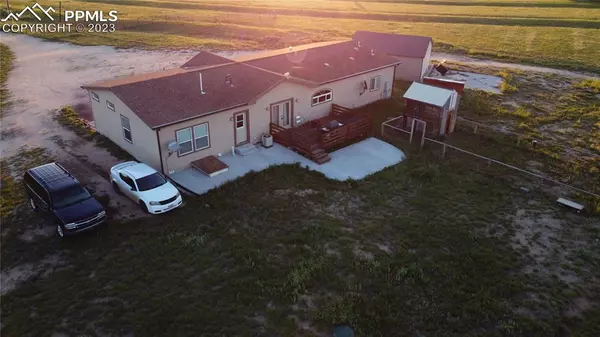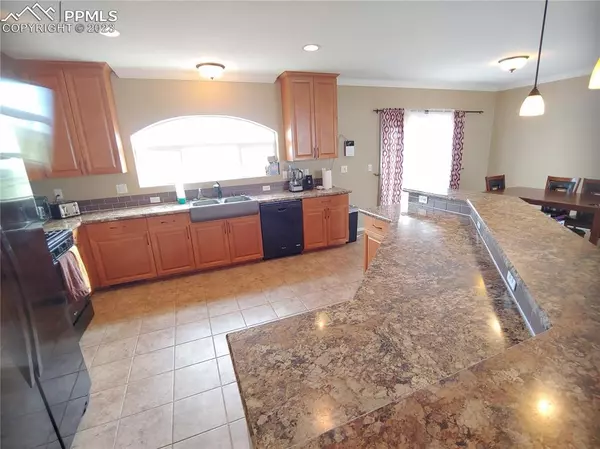$485,000
$499,900
3.0%For more information regarding the value of a property, please contact us for a free consultation.
3 Beds
2 Baths
2,135 SqFt
SOLD DATE : 10/12/2023
Key Details
Sold Price $485,000
Property Type Single Family Home
Sub Type Single Family
Listing Status Sold
Purchase Type For Sale
Square Footage 2,135 sqft
Price per Sqft $227
MLS Listing ID 2445852
Sold Date 10/12/23
Style Ranch
Bedrooms 3
Full Baths 1
Three Quarter Bath 1
Construction Status Existing Home
HOA Y/N No
Year Built 2015
Annual Tax Amount $1,019
Tax Year 2022
Lot Size 39.600 Acres
Property Description
39.6 Acre Property in Yoder. No Restrictions! Enjoy life in the country, have animals, live life in peace and quiet! 2,135sq ft modular home (not manufactured) with 3 bedrooms and 2 baths. This home has 2x6 exterior walls for better insulation. The home has an open floorplan. The main level has a large kitchen with big breakfast bar island. The Pantry & tall maple cabinets provide ample storage! The gas cooktop is a nice for the chef! The kitchen has tile flooring and is adjacent to the Dining Area with slider walkout to the Deck. The Living Room is spacious! The Master Suite has an attached 4-piece bath with Water Closet (toilet with door!), jetted tub, separate shower & two walk in closets! Tile floor for easy cleaning. Two additional bedrooms are on the other end of the house, each with walk-in closet. A large bathroom with Shower serves as guest bathroom and for the 2 kids/guest bedrooms. The Laundry is off the back door and serves as a mud-room (Back door serves as main access door). The house has Central Air Conditioning too! The 20x12 deck faces south and has views of Pikes Peak and unobstructed views to the south. There is a garden shed close to the house with a fenced area for a garden. The detached two car garage (approx 24w x 25d) is right next to the house. The 1200sqft Barn has concrete floor, 220v power and water hydrant close by. There are two roll up garage doors, 10ft & 7ft tall. The chicken coop has power and water and there are additional coops to the north. There is a shooting back stop about half way to the property line to the south. There is a "road" south of the barn that will take you to the Shooting Back Stop. Do not drive anywhere south of the propane tank as that is the septic tank and Leach field. This is a great home waiting for someone to make it their farm or ranch! The entire lot is fenced. There is even a skateboard ramp behind the garage that is included!
Location
State CO
County El Paso
Area Unknown
Interior
Interior Features 6-Panel Doors, See Prop Desc Remarks
Cooling Central Air
Flooring Carpet, Luxury Vinyl, Tile
Fireplaces Number 1
Fireplaces Type None
Exterior
Garage Detached
Garage Spaces 2.0
Fence All
Utilities Available Electricity, Propane
Roof Type Composite Shingle
Building
Lot Description Level, Meadow, Rural, View of Pikes Peak
Foundation Crawl Space
Water Well
Level or Stories Ranch
Structure Type UBC/IBC/IRC Standard Modular,Wood Frame
Construction Status Existing Home
Schools
Middle Schools Miami/Yoder
High Schools Miami/Yoder
School District Miami/Yoder 60Jt
Others
Special Listing Condition Not Applicable
Read Less Info
Want to know what your home might be worth? Contact us for a FREE valuation!

Our team is ready to help you sell your home for the highest possible price ASAP

GET MORE INFORMATION

Broker-Owner | Lic# 40035149
jenelle@supremerealtygroup.com
11786 Shaffer Place Unit S-201, Littleton, CO, 80127






