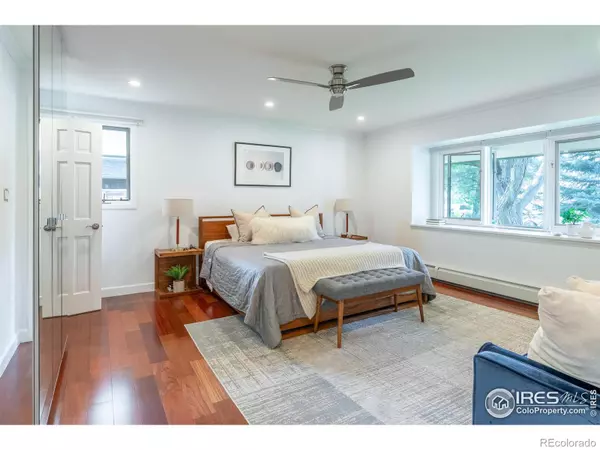$1,525,000
$1,595,000
4.4%For more information regarding the value of a property, please contact us for a free consultation.
4 Beds
3 Baths
2,568 SqFt
SOLD DATE : 10/12/2023
Key Details
Sold Price $1,525,000
Property Type Single Family Home
Sub Type Single Family Residence
Listing Status Sold
Purchase Type For Sale
Square Footage 2,568 sqft
Price per Sqft $593
Subdivision Gunbarrel Green
MLS Listing ID IR996492
Sold Date 10/12/23
Style Contemporary
Bedrooms 4
Full Baths 2
Half Baths 1
Condo Fees $100
HOA Fees $8/ann
HOA Y/N Yes
Abv Grd Liv Area 2,568
Originating Board recolorado
Year Built 1969
Annual Tax Amount $5,106
Tax Year 2022
Lot Size 0.290 Acres
Acres 0.29
Property Description
A serene escape awaits in this sprawling, updated ranch-style home situated on a 12,000+-square-foot lot in Gunbarrel Green. Mature pine trees and picturesque landscaping envelop a white brick exterior crafting inviting curb appeal. Residents are welcomed into a spacious and airy layout flowing w/ gleaming Brazilian cherry hardwood flooring. A luminous living area offers ample space for entertaining while a seating area is warmed by a dual-sided fireplace connecting to the kitchen and dining room. The home chef is treated to a stylish kitchen showcasing quartz countertops, herringbone glass tile backsplash, a vast center island, high-end appliances, and high gloss white custom cabinetry. Delight in hosting soirees in a dining room opening to an expansive backyard w/ an inviting flagstone patio. Rest and relaxation await in a primary suite boasting a walk-in closet and a 5-piece spa-like bath. Three additional bedrooms are complemented by a full bathroom. Poised within one of Boulder's most coveted locales, residents enjoy easy access to the Boulder Country Club, trails and more.
Location
State CO
County Boulder
Zoning RR
Rooms
Basement None
Main Level Bedrooms 4
Interior
Interior Features Eat-in Kitchen, Five Piece Bath, Kitchen Island, Open Floorplan, Pantry, Radon Mitigation System, Walk-In Closet(s)
Heating Baseboard, Hot Water
Cooling Ceiling Fan(s)
Flooring Wood
Fireplaces Type Dining Room, Gas, Kitchen, Other
Fireplace N
Laundry In Unit
Exterior
Garage Spaces 2.0
Fence Fenced
Utilities Available Cable Available, Electricity Available, Internet Access (Wired), Natural Gas Available
Roof Type Composition
Total Parking Spaces 2
Garage Yes
Building
Lot Description Level, Sprinklers In Front
Sewer Public Sewer
Water Public
Level or Stories One
Structure Type Brick,Wood Frame
Schools
Elementary Schools Heatherwood
Middle Schools Platt
High Schools Fairview
School District Boulder Valley Re 2
Others
Ownership Individual
Acceptable Financing Cash, Conventional
Listing Terms Cash, Conventional
Read Less Info
Want to know what your home might be worth? Contact us for a FREE valuation!

Our team is ready to help you sell your home for the highest possible price ASAP

© 2024 METROLIST, INC., DBA RECOLORADO® – All Rights Reserved
6455 S. Yosemite St., Suite 500 Greenwood Village, CO 80111 USA
Bought with Compass - Boulder
GET MORE INFORMATION

Broker-Owner | Lic# 40035149
jenelle@supremerealtygroup.com
11786 Shaffer Place Unit S-201, Littleton, CO, 80127






