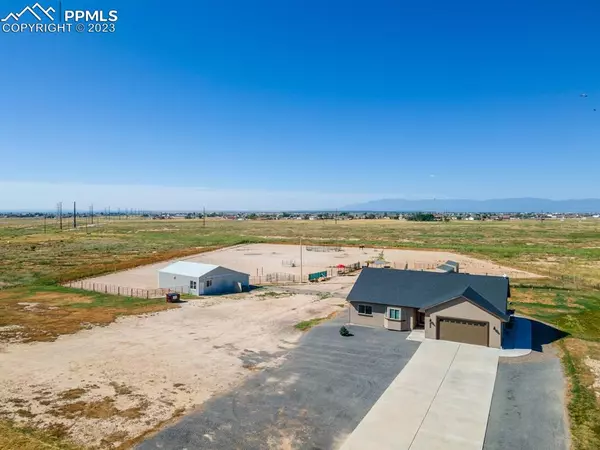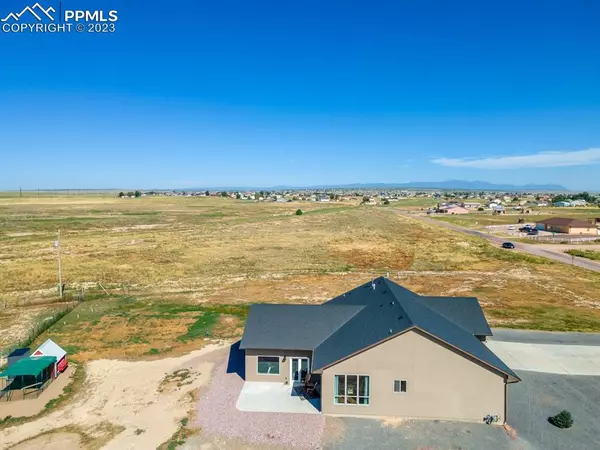$599,000
$599,000
For more information regarding the value of a property, please contact us for a free consultation.
3 Beds
2 Baths
2,308 SqFt
SOLD DATE : 10/12/2023
Key Details
Sold Price $599,000
Property Type Single Family Home
Sub Type Single Family
Listing Status Sold
Purchase Type For Sale
Square Footage 2,308 sqft
Price per Sqft $259
MLS Listing ID 9341939
Sold Date 10/12/23
Style Ranch
Bedrooms 3
Full Baths 1
Three Quarter Bath 1
Construction Status Existing Home
HOA Y/N No
Year Built 2017
Annual Tax Amount $2,057
Tax Year 2022
Lot Size 4.460 Acres
Property Description
In every corner of this home, the narrative of luxury, nature, and equestrian elegance unfolds. Upon stepping inside, your feet will meet the stunning Luxury Vinyl Plank (LVP) flooring that adorns every room. Custom window treatments, complete with industrial pipe curtain rods add an element of sophistication to the ambiance. An elegant & sun soaked family room welcomes you to the heart of the home.
The kitchen stands as a testament to both style & functionality. White cabinets with soft-close drawers & doors create an atmosphere of timeless elegance, while the one-touch kitchen faucet adds modern convenience. The Samsung Bespoke Smart gas range & Zline convection microwave cater to the culinary artist within you.
In the primary bedroom, an ensuite becomes your personal retreat; unwind in a spa-like shower adorned with a river rock floor accompanied by a walkin closet. The split floorplan provides 2 additional bedrooms with a gorgeous full bath & tile surround stretched to the ceiling. The laundry room boasts a utility sink for added convenience. The oversized 2-car garage and expansive driveway offer ample parking space.
The gem in the crown of this home is the exquisite 600 sqft climate-controlled sunroom, an addition crafted in 2020 with meticulous care. The sunroom extends the exterior roofline, seamlessly merging the indoors and outdoors. The exterior siding has been masterfully re-stuccoed to harmonize with this new addition. As you peer through the sunroom's expansive windows, a breathtaking panorama of the majestic mountain range unfolds before you.
The backyard hosts equestrian amenities: multiple fenced areas, round pen, auto waterers, loafing sheds, custom chicken coop, & 30x40 barn with electricity. Sitting on 4.46 acres with the adjoining lot of 5.76 acres also for sale, guarantee your views & enjoy the potential of owning over 10 acres offering a unique possibility that feels boundless with 230+ acres of equestrian trails in your backyard.
Location
State CO
County Pueblo
Area Pueblo West
Interior
Interior Features Vaulted Ceilings
Cooling Central Air, See Prop Desc Remarks
Flooring Luxury Vinyl, Tile
Fireplaces Number 1
Fireplaces Type None
Laundry Main
Exterior
Garage Attached
Garage Spaces 2.0
Fence Rear
Utilities Available Cable, Electricity, Natural Gas, Telephone
Roof Type Composite Shingle
Building
Lot Description Backs to Open Space, Mountain View, View of Pikes Peak, See Prop Desc Remarks
Foundation Crawl Space
Water Municipal
Level or Stories Ranch
Structure Type Wood Frame
Construction Status Existing Home
Schools
School District Pueblo-70
Others
Special Listing Condition See Show/Agent Remarks
Read Less Info
Want to know what your home might be worth? Contact us for a FREE valuation!

Our team is ready to help you sell your home for the highest possible price ASAP

GET MORE INFORMATION

Broker-Owner | Lic# 40035149
jenelle@supremerealtygroup.com
11786 Shaffer Place Unit S-201, Littleton, CO, 80127






