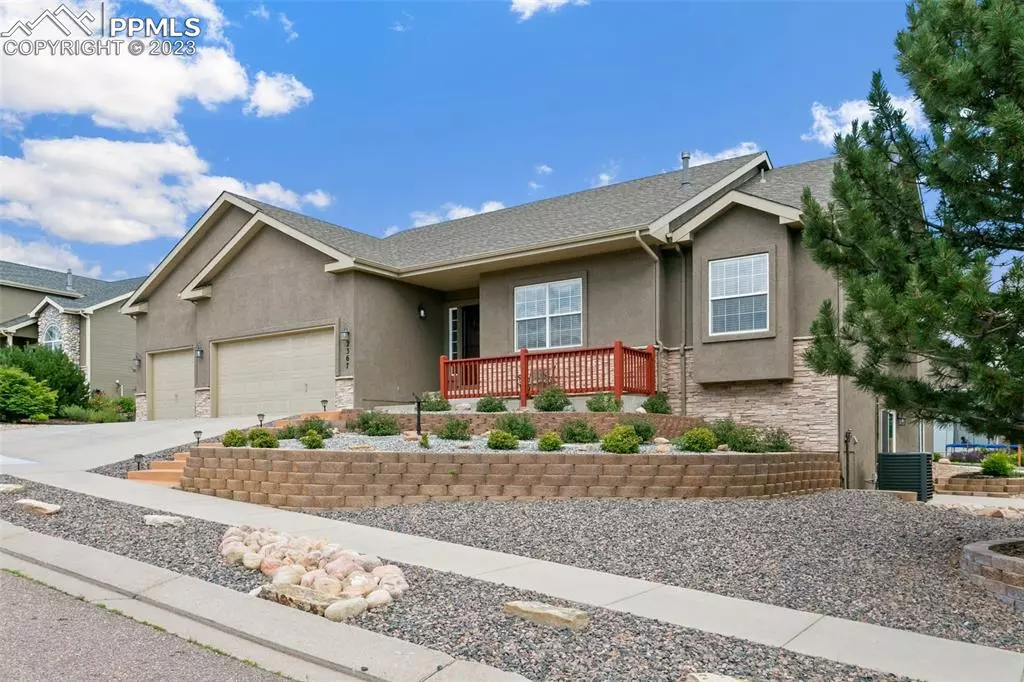$658,000
$685,000
3.9%For more information regarding the value of a property, please contact us for a free consultation.
4 Beds
4 Baths
3,987 SqFt
SOLD DATE : 09/29/2023
Key Details
Sold Price $658,000
Property Type Single Family Home
Sub Type Single Family
Listing Status Sold
Purchase Type For Sale
Square Footage 3,987 sqft
Price per Sqft $165
MLS Listing ID 8015822
Sold Date 09/29/23
Style Ranch
Bedrooms 4
Full Baths 3
Half Baths 1
Construction Status Existing Home
HOA Y/N No
Year Built 2000
Annual Tax Amount $2,543
Tax Year 2022
Lot Size 10,018 Sqft
Property Description
Welcome to your dream home! This stunning ranch house, crafted by Goetzman Custom Homes, offers the highest quality in every detail. Meticulously maintained, this residence provides an ideal setting for both comfortable living and entertaining. Step inside to discover a main level featuring newer appliances, fresh paint, and beautiful new hard surface flooring throughout. The spacious main level bedroom offers versatility, allowing you to use the additional rooms as an office or guest space.
Downstairs, you'll find a generously sized family room complete with a wet bar and a convenient powder bath. The junior master suite boasts a walk-in closet and attached bath. Enjoy the flexibility of a walkout basement that goes out to the meticulously maintained backyard with mature landscape and Lush green grass. If you prefer a change of scenery, indulge in the breathtaking mountain views from the front porch.
But that's not all - this home is designed for outdoor enjoyment as well. A Trex deck provides a fantastic space for outdoor gatherings, whether you're hosting a barbecue or simply savoring some fresh air.
Enjoy and have the reliability a brand new furnace and AC
With a Goetzman custom home, you can be confident that quality lasts. Don't miss this opportunity to own a home that combines elegance, functionality, and the finest craftsmanship. Welcome to your forever home!
Location
State CO
County El Paso
Area Charter Greens
Interior
Interior Features 5-Pc Bath, 6-Panel Doors, 9Ft + Ceilings, Vaulted Ceilings
Cooling Ceiling Fan(s), Central Air
Flooring Carpet, Luxury Vinyl, Wood
Fireplaces Number 1
Fireplaces Type Gas, Main
Laundry Electric Hook-up, Main
Exterior
Garage Attached
Garage Spaces 3.0
Utilities Available Cable, Electricity, Natural Gas, Telephone
Roof Type Composite Shingle
Building
Lot Description View of Pikes Peak
Foundation Walk Out
Builder Name Goetzmann Cstm
Water Municipal
Level or Stories Ranch
Finished Basement 82
Structure Type Wood Frame
Construction Status Existing Home
Schools
School District Academy-20
Others
Special Listing Condition Not Applicable
Read Less Info
Want to know what your home might be worth? Contact us for a FREE valuation!

Our team is ready to help you sell your home for the highest possible price ASAP

GET MORE INFORMATION

Broker-Owner | Lic# 40035149
jenelle@supremerealtygroup.com
11786 Shaffer Place Unit S-201, Littleton, CO, 80127






