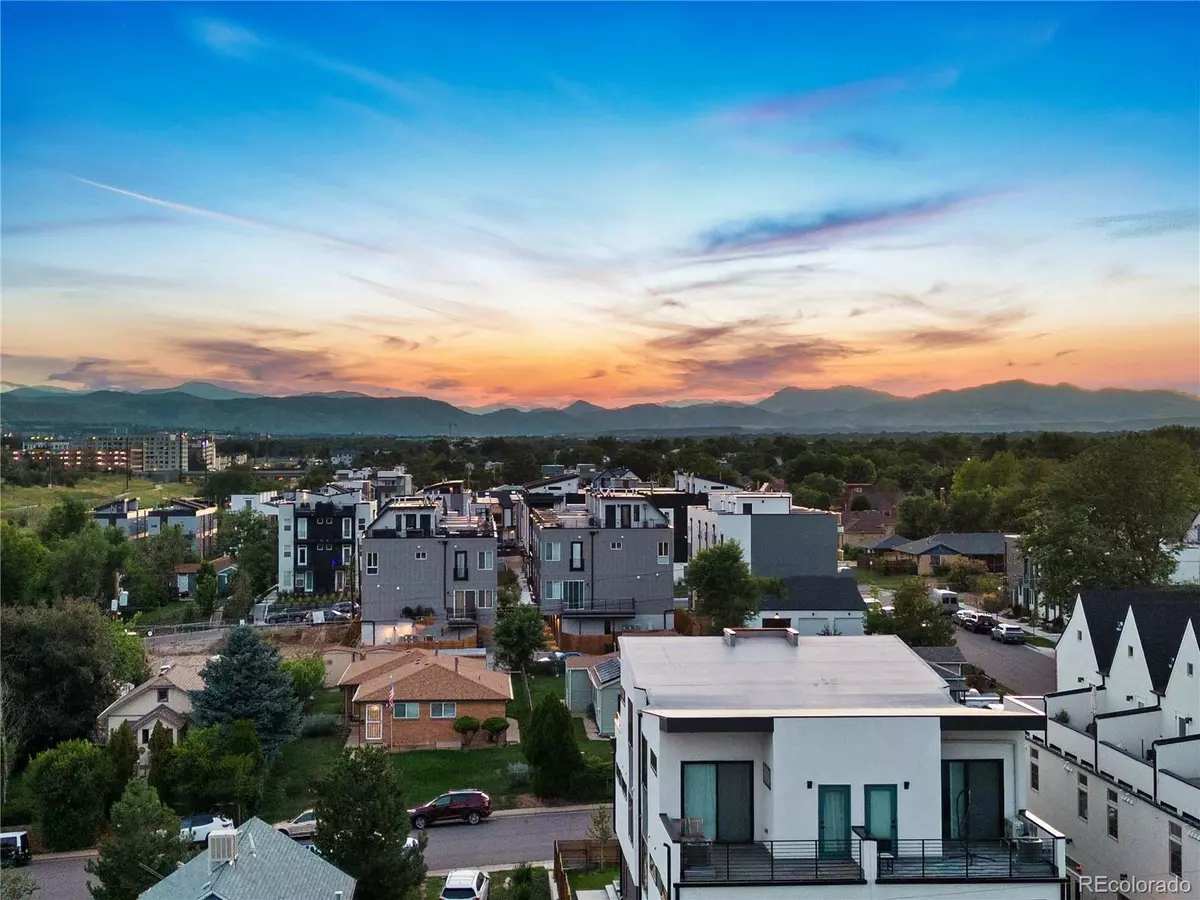$595,000
$599,000
0.7%For more information regarding the value of a property, please contact us for a free consultation.
2 Beds
3 Baths
1,236 SqFt
SOLD DATE : 10/02/2023
Key Details
Sold Price $595,000
Property Type Multi-Family
Sub Type Multi-Family
Listing Status Sold
Purchase Type For Sale
Square Footage 1,236 sqft
Price per Sqft $481
Subdivision West Colfax
MLS Listing ID 5898912
Sold Date 10/02/23
Style Urban Contemporary
Bedrooms 2
Full Baths 1
Half Baths 1
Three Quarter Bath 1
HOA Y/N No
Abv Grd Liv Area 1,236
Originating Board recolorado
Year Built 2018
Annual Tax Amount $2,588
Tax Year 2022
Lot Size 871 Sqft
Acres 0.02
Property Description
Live the urban lifestyle you've always wanted with less than 1/2 block walk to the Perry St Light Rail Station, just another block to retail amenities on the evolving West Colfax Neighborhood and just past that, Sloan's Lake Park. Take in the Mountain & City Views from the rooftop deck that is perfect for entertaining your friends. Shopping, Dining, Retail, Parks, Trails and Nightlife all within walking distance. Modern finishes with open living area flooding with natural light from the huge windows and Juliette balcony. Others features include a walk-in master closet, bonus/flex room on the ground floor ideal for office or storage or workout room. Attached 1 Car Garage for secure parking. The highlight is the oversized rooftop patio with endless and unobstructed mountain AND city views, perfect for entertaining, gardening, enjoy Colorado at its best - the possibilities are endless. No HOA. Other inclusions include: Patio Furniture on the rooftop patio. Bistro Table and 2 Chairs on the Balcony. BBQ Grill on the Balcony off of the kitchen.
There is a Party Wall Agreement that handles Water, Sewer, Snow Removal, Trash, Recycling, and Lawn Maintenance. 7 Year Transferable Builder Warranty.
Location
State CO
County Denver
Zoning G-MU-3
Interior
Interior Features Ceiling Fan(s), Corian Counters, Eat-in Kitchen, Kitchen Island, Open Floorplan, Pantry, Smoke Free, Walk-In Closet(s)
Heating Forced Air, Natural Gas
Cooling Central Air
Flooring Carpet, Tile, Wood
Fireplace N
Appliance Dishwasher, Disposal, Dryer, Microwave, Oven, Refrigerator, Tankless Water Heater, Washer
Exterior
Exterior Feature Balcony, Gas Grill
Garage 220 Volts, Concrete
Garage Spaces 1.0
Fence None
Utilities Available Cable Available, Electricity Connected, Natural Gas Connected
View City, Mountain(s)
Roof Type Rolled/Hot Mop
Total Parking Spaces 1
Garage Yes
Building
Lot Description Cul-De-Sac, Landscaped, Master Planned, Near Public Transit
Foundation Slab
Sewer Public Sewer
Water Public
Level or Stories Three Or More
Structure Type Brick, Frame, Stucco, Wood Siding
Schools
Elementary Schools Colfax
Middle Schools Lake Int'L
High Schools North
School District Denver 1
Others
Senior Community No
Ownership Individual
Acceptable Financing 1031 Exchange, Cash, Conventional, FHA, Jumbo, VA Loan
Listing Terms 1031 Exchange, Cash, Conventional, FHA, Jumbo, VA Loan
Special Listing Condition None
Read Less Info
Want to know what your home might be worth? Contact us for a FREE valuation!

Our team is ready to help you sell your home for the highest possible price ASAP

© 2024 METROLIST, INC., DBA RECOLORADO® – All Rights Reserved
6455 S. Yosemite St., Suite 500 Greenwood Village, CO 80111 USA
Bought with Redfin Corporation
GET MORE INFORMATION

Broker-Owner | Lic# 40035149
jenelle@supremerealtygroup.com
11786 Shaffer Place Unit S-201, Littleton, CO, 80127






