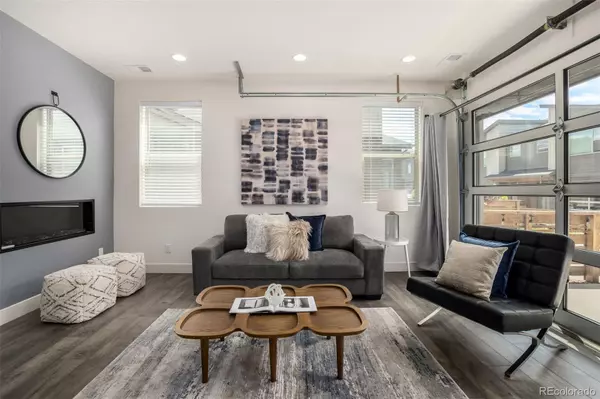$522,000
$532,999
2.1%For more information regarding the value of a property, please contact us for a free consultation.
3 Beds
3 Baths
1,736 SqFt
SOLD DATE : 09/29/2023
Key Details
Sold Price $522,000
Property Type Townhouse
Sub Type Townhouse
Listing Status Sold
Purchase Type For Sale
Square Footage 1,736 sqft
Price per Sqft $300
Subdivision Sunset Terrace
MLS Listing ID 2354069
Sold Date 09/29/23
Bedrooms 3
Full Baths 2
Half Baths 1
Condo Fees $250
HOA Fees $250/mo
HOA Y/N Yes
Abv Grd Liv Area 1,736
Originating Board recolorado
Year Built 2019
Annual Tax Amount $2,925
Tax Year 2022
Property Description
Welcome to this stunning and spacious townhome, boasting three bedrooms, three bathrooms, and an open floor plan designed for comfortable living. As you step inside, you'll immediately notice the unique feature of a garage door in the living room, which seamlessly connects the indoor and outdoor living spaces for an authentic Colorado experience. The interior of the home is thoughtfully designed with a modern and stylish aesthetic. The living room and dining area offer plenty of space to relax and entertain guests, and the fenced-in patio provides a private outdoor oasis. The large and spacious kitchen is a chef's dream, complete with stainless steel appliances and gorgeous granite countertops. The three bedrooms are located on the upper level, each offering comfortable accommodations and plenty of closet space. The primary bedroom includes a luxurious en-suite bathroom with a double vanity, and separate shower. This townhome also includes a two-car garage, providing convenient parking and additional storage space. Located in a desirable neighborhood with easy access to shopping, dining, and outdoor recreation, this is a must-see property for anyone seeking a beautiful and functional home in located in the Cherry Creek School District.
Location
State CO
County Arapahoe
Rooms
Basement Crawl Space
Interior
Interior Features Ceiling Fan(s), Granite Counters, Kitchen Island, Open Floorplan, Primary Suite, Smart Thermostat, Smoke Free, Walk-In Closet(s)
Heating Forced Air, Natural Gas
Cooling Central Air
Flooring Carpet, Laminate, Linoleum
Fireplace N
Appliance Dishwasher, Disposal, Dryer, Microwave, Oven, Refrigerator, Washer
Laundry In Unit
Exterior
Garage Spaces 2.0
Utilities Available Cable Available, Electricity Available, Electricity Connected, Natural Gas Available, Natural Gas Connected
Roof Type Composition
Total Parking Spaces 2
Garage Yes
Building
Foundation Structural
Sewer Public Sewer
Water Public
Level or Stories Two
Structure Type Brick, Frame, Stucco, Vinyl Siding
Schools
Elementary Schools Summit
Middle Schools Horizon
High Schools Smoky Hill
School District Cherry Creek 5
Others
Senior Community No
Ownership Individual
Acceptable Financing 1031 Exchange, Cash, Conventional, FHA, VA Loan
Listing Terms 1031 Exchange, Cash, Conventional, FHA, VA Loan
Special Listing Condition None
Pets Description Cats OK, Dogs OK
Read Less Info
Want to know what your home might be worth? Contact us for a FREE valuation!

Our team is ready to help you sell your home for the highest possible price ASAP

© 2024 METROLIST, INC., DBA RECOLORADO® – All Rights Reserved
6455 S. Yosemite St., Suite 500 Greenwood Village, CO 80111 USA
Bought with Engel & Volkers Denver
GET MORE INFORMATION

Broker-Owner | Lic# 40035149
jenelle@supremerealtygroup.com
11786 Shaffer Place Unit S-201, Littleton, CO, 80127






