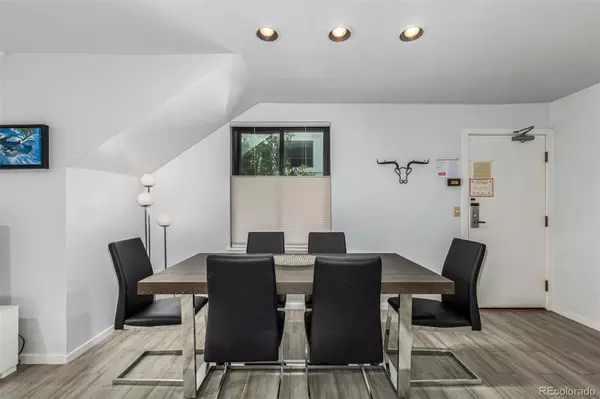$867,000
$865,000
0.2%For more information regarding the value of a property, please contact us for a free consultation.
2 Beds
3 Baths
1,079 SqFt
SOLD DATE : 09/29/2023
Key Details
Sold Price $867,000
Property Type Condo
Sub Type Condominium
Listing Status Sold
Purchase Type For Sale
Square Footage 1,079 sqft
Price per Sqft $803
Subdivision Plaza Condo
MLS Listing ID 9175726
Sold Date 09/29/23
Style Mountain Contemporary
Bedrooms 2
Full Baths 1
Half Baths 1
Three Quarter Bath 1
Condo Fees $769
HOA Fees $769/mo
HOA Y/N Yes
Abv Grd Liv Area 1,079
Originating Board recolorado
Year Built 1974
Annual Tax Amount $2,158
Tax Year 2022
Property Description
End unit townhome-style 2 bed 2.5 bath Plaza condo in Keystone’s Lakeside Village - perfectly situated between the lake, pool, and Snake River with coveted heated garage parking and laundry in unit. Closest condo to the pool in Lakeside Village, steps from the Argentine Circle resort shuttle stop, and across from the Snake River Rec Path for biking, jogging, and taking in scenery year round. Fully furnished and updated with modern bathrooms, new flooring throughout, and open concept living, dining and kitchen areas. Relax inside by the fireplace or on the front patio overlooking the pool area. The cook’s kitchen features new stainless steel appliances, granite countertops, and a breakfast bar. Upstairs, each bedroom is oversized for multiple beds with a dedicated bathroom per bedroom. Brand new side by side laundry is located on the bedroom level for maximum convenience. In addition to private parking, the attached heated garage is also home to your personal ski locker. Owners and guests of Plaza condos enjoy access to not only the pool, but also the fitness center, hot tub, sauna, steam room, and spa at Keystone Lodge next door. Lakeside Village offers a variety of options for dining, drinks, shops, and coffee as well as rentals for skates, bikes, boats, paddle boards, etc. Managed by Keystone Resort, this property sleeps 8 comfortably and is eligible for a short term rental license with plenty of year round activity within walking distance - ice skating, conference center, spa, the lake, biking, and hiking. Successful rental history available in documents. No transfer tax or resort fee, pet friendly for owners.
Location
State CO
County Summit
Zoning CPUD
Interior
Interior Features Granite Counters, High Speed Internet, Open Floorplan, Primary Suite
Heating Baseboard, Electric, Natural Gas, Wall Furnace
Cooling None
Flooring Carpet, Tile
Fireplaces Number 1
Fireplaces Type Gas, Gas Log, Living Room
Fireplace Y
Appliance Dishwasher, Disposal, Gas Water Heater, Microwave, Range, Refrigerator, Washer
Laundry In Unit, Laundry Closet
Exterior
Garage Spaces 1.0
Utilities Available Cable Available, Electricity Connected, Internet Access (Wired), Natural Gas Connected, Phone Connected
View Mountain(s)
Roof Type Unknown
Total Parking Spaces 1
Garage No
Building
Lot Description Landscaped, Near Public Transit, Near Ski Area, Sprinklers In Front, Sprinklers In Rear
Sewer Public Sewer
Water Public
Level or Stories Two
Structure Type Cedar, Frame, Metal Siding, Stone, Stucco, Wood Siding
Schools
Elementary Schools Summit Cove
Middle Schools Summit
High Schools Summit
School District Summit Re-1
Others
Senior Community No
Ownership Individual
Acceptable Financing Cash, Conventional, FHA, VA Loan
Listing Terms Cash, Conventional, FHA, VA Loan
Special Listing Condition None
Pets Description Cats OK, Dogs OK, Yes
Read Less Info
Want to know what your home might be worth? Contact us for a FREE valuation!

Our team is ready to help you sell your home for the highest possible price ASAP

© 2024 METROLIST, INC., DBA RECOLORADO® – All Rights Reserved
6455 S. Yosemite St., Suite 500 Greenwood Village, CO 80111 USA
Bought with KELLER WILLIAMS TOP OF THE ROCKIES
GET MORE INFORMATION

Broker-Owner | Lic# 40035149
jenelle@supremerealtygroup.com
11786 Shaffer Place Unit S-201, Littleton, CO, 80127






