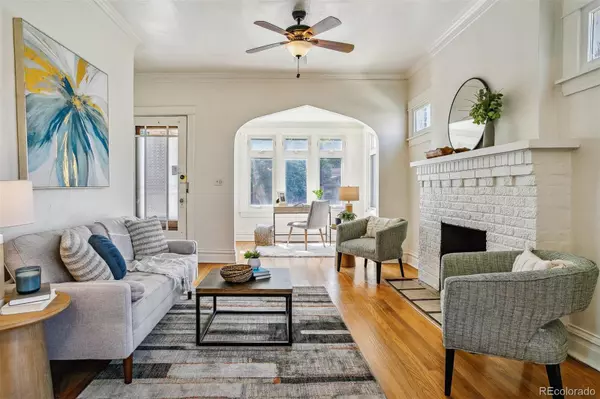$900,000
$899,000
0.1%For more information regarding the value of a property, please contact us for a free consultation.
4 Beds
2 Baths
2,268 SqFt
SOLD DATE : 09/29/2023
Key Details
Sold Price $900,000
Property Type Multi-Family
Sub Type Multi-Family
Listing Status Sold
Purchase Type For Sale
Square Footage 2,268 sqft
Price per Sqft $396
Subdivision Congress Park
MLS Listing ID 3588022
Sold Date 09/29/23
Bedrooms 4
Full Baths 1
Three Quarter Bath 1
HOA Y/N No
Abv Grd Liv Area 2,268
Originating Board recolorado
Year Built 1922
Annual Tax Amount $3,197
Tax Year 2023
Lot Size 6,098 Sqft
Acres 0.14
Property Description
Opportunity knocks, a chance to own both sides of this picturesque red brick duplex in the heart of Congress Park. These homes have been maintained by the same owner for the past 30+ years. Great bones, but ready for your updates. Each side of this duplex include 2 beds and one bath, as well as a sun room on the main, plus an unfinished basement with laundry and utility/storage area. Updated windows in both units. Period details include wood floors, fireplaces, built in’s and moldings. 1236 features an addition to enlarge the kitchen at the rear of the home and an updated bath. The oversized 5940 lot features a shared back yard and 2 off street parking spaces; zoned U-TU-C. Walk to shops and dining along 12th Avenue, as well as more options and movies at 9th and Colorado Blvd. The historic Congress Park neighborhood is ideally located in central Denver just east of Cheesman Park and the Denver Botanic Gardens just north of Cherry Creek, and south of City Park with the Denver Zoo and Natural History Museum. Check potential with comps at 1260-1264 Monroe Street. Property sold as is, 1236 Adams will be shown by appointment ONLY. Seller requests that buyers review both sides of home prior to submitting an offer. Please see supplements for SPD and offer guide.
Location
State CO
County Denver
Zoning U-TU-C
Rooms
Basement Partial
Main Level Bedrooms 4
Interior
Heating Forced Air, Natural Gas
Cooling Central Air
Flooring Tile, Wood
Fireplaces Number 2
Fireplaces Type Living Room
Fireplace Y
Appliance Dryer, Oven, Refrigerator, Washer
Laundry In Unit
Exterior
Fence Partial
Roof Type Unknown
Total Parking Spaces 2
Garage No
Building
Sewer Public Sewer
Water Public
Level or Stories One
Structure Type Block
Schools
Elementary Schools Teller
Middle Schools Morey
High Schools East
School District Denver 1
Others
Senior Community No
Ownership Individual
Acceptable Financing Cash, Conventional
Listing Terms Cash, Conventional
Special Listing Condition None
Read Less Info
Want to know what your home might be worth? Contact us for a FREE valuation!

Our team is ready to help you sell your home for the highest possible price ASAP

© 2024 METROLIST, INC., DBA RECOLORADO® – All Rights Reserved
6455 S. Yosemite St., Suite 500 Greenwood Village, CO 80111 USA
Bought with Florence Realty Co.
GET MORE INFORMATION

Broker-Owner | Lic# 40035149
jenelle@supremerealtygroup.com
11786 Shaffer Place Unit S-201, Littleton, CO, 80127






