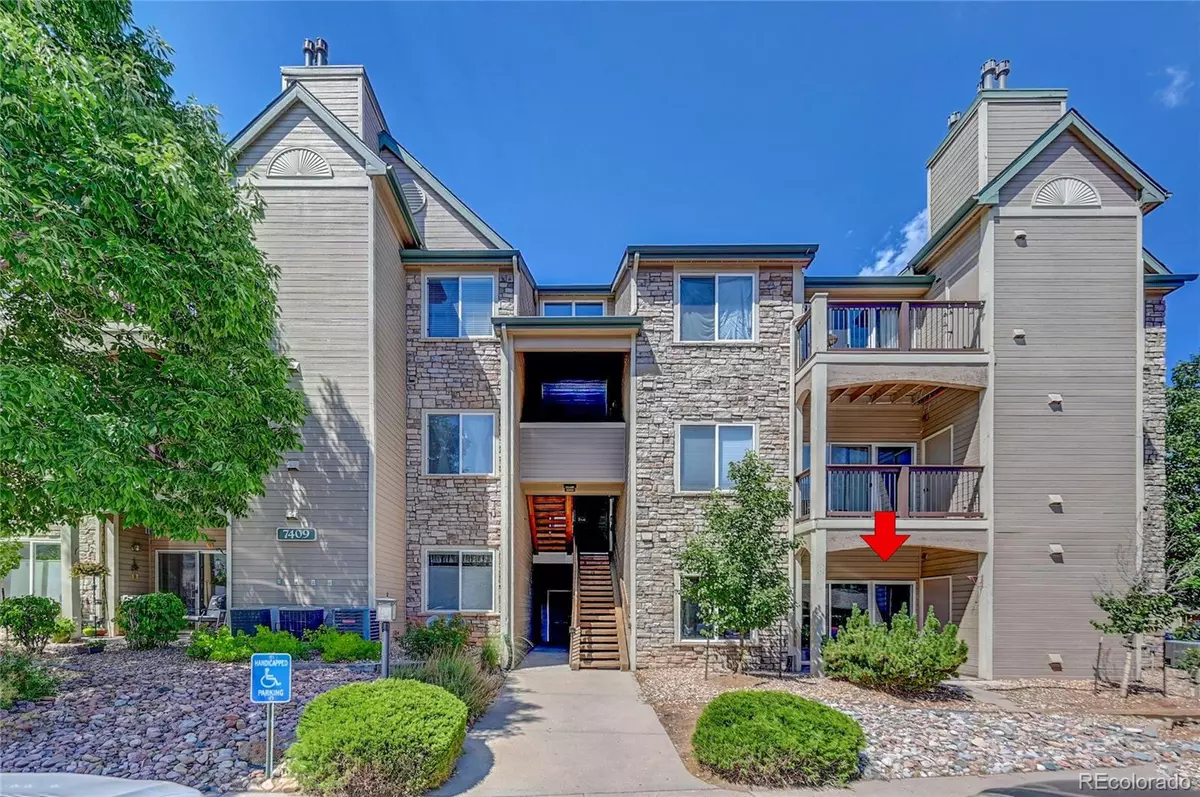$330,000
$345,000
4.3%For more information regarding the value of a property, please contact us for a free consultation.
2 Beds
2 Baths
993 SqFt
SOLD DATE : 09/29/2023
Key Details
Sold Price $330,000
Property Type Multi-Family
Sub Type Multi-Family
Listing Status Sold
Purchase Type For Sale
Square Footage 993 sqft
Price per Sqft $332
Subdivision Mountain Gate At Ken Caryl
MLS Listing ID 9940397
Sold Date 09/29/23
Bedrooms 2
Full Baths 1
Three Quarter Bath 1
Condo Fees $64
HOA Fees $64/mo
HOA Y/N Yes
Originating Board recolorado
Year Built 1997
Annual Tax Amount $1,842
Tax Year 2022
Property Description
Welcome to this charming condo situated in the desirable Ken Caryl area. This property offers an inviting open floor-plan that is enhanced by a cozy gas fireplace in the living room. The condo's location is highly convenient, being in close proximity to the scenic foothills and a variety of amenities.
Featuring two generously sized bedrooms and two bathrooms, this condo provides ample space for comfortable living. The primary bedroom is a standout, featuring a convenient walk-in closet and a spacious en-suite bathroom complete with a dual vanity. The living room seamlessly opens up to a delightful outdoor area, which includes its own storage closet – a thoughtful addition.
The kitchen has been well-designed, offering plenty of cabinetry for storage and conveniently positioned adjacent to the dining space.
Being a part of a community that boasts an outdoor pool and tennis court, this condo goes beyond the confines of its walls to offer additional amenities that enhance its overall appeal.
For those who appreciate nature, there's a lot to love with nearby hiking, biking, and walking trails.
It provides effortless access to shopping centers, Ken Caryl Ave, and the C-470 highway. Additionally, you'll be within reach of iconic destinations such as the Red Rocks Amphitheatre and the picturesque foothills.
Exploring the area will lead you to attractions like Bear Creek Lake Park, the Meadows Golf Course, and the Denver Botanic Gardens-Chatfield Farms. Plus, you'll be in close proximity to Chatfield State Park & Reservoir, ensuring a well-rounded experience of both convenience and natural beauty.
Location
State CO
County Jefferson
Rooms
Main Level Bedrooms 2
Interior
Interior Features Breakfast Nook, Granite Counters, No Stairs, Open Floorplan, Walk-In Closet(s)
Heating Forced Air
Cooling Central Air
Flooring Carpet, Vinyl
Fireplaces Number 1
Fireplaces Type Gas
Fireplace Y
Appliance Dishwasher, Disposal, Dryer, Microwave, Oven, Range, Refrigerator, Washer
Laundry In Unit
Exterior
Exterior Feature Balcony
Pool Outdoor Pool
Utilities Available Cable Available, Electricity Available
Roof Type Composition
Total Parking Spaces 1
Garage No
Building
Lot Description Near Public Transit
Story One
Sewer Public Sewer
Water Public
Level or Stories One
Structure Type Rock, Wood Siding
Schools
Elementary Schools Ute Meadows
Middle Schools Deer Creek
High Schools Chatfield
School District Jefferson County R-1
Others
Senior Community No
Ownership Individual
Acceptable Financing Cash, Conventional, FHA, VA Loan
Listing Terms Cash, Conventional, FHA, VA Loan
Special Listing Condition None
Pets Description Yes
Read Less Info
Want to know what your home might be worth? Contact us for a FREE valuation!

Our team is ready to help you sell your home for the highest possible price ASAP

© 2024 METROLIST, INC., DBA RECOLORADO® – All Rights Reserved
6455 S. Yosemite St., Suite 500 Greenwood Village, CO 80111 USA
Bought with Premier Luxe Property Group, LLC
GET MORE INFORMATION

Broker-Owner | Lic# 40035149
jenelle@supremerealtygroup.com
11786 Shaffer Place Unit S-201, Littleton, CO, 80127






