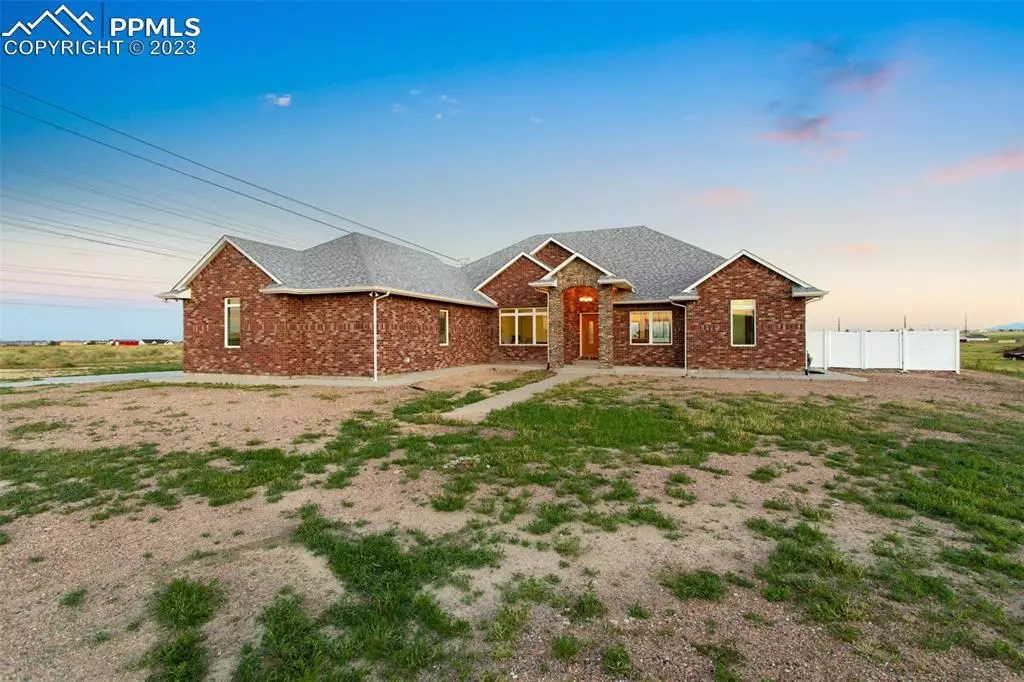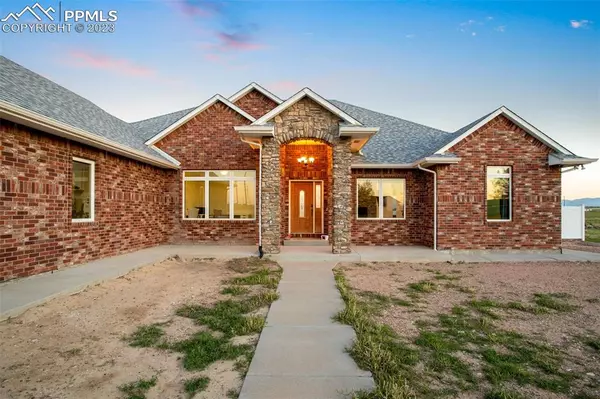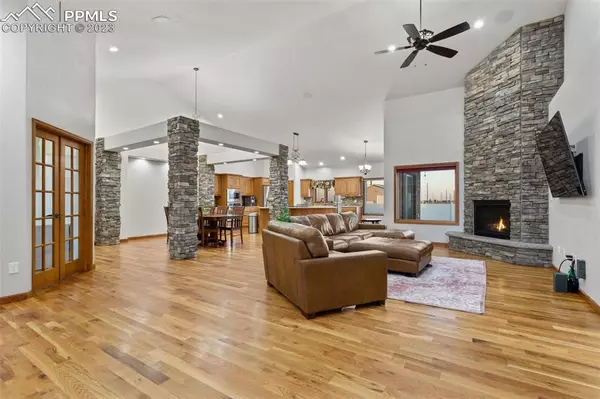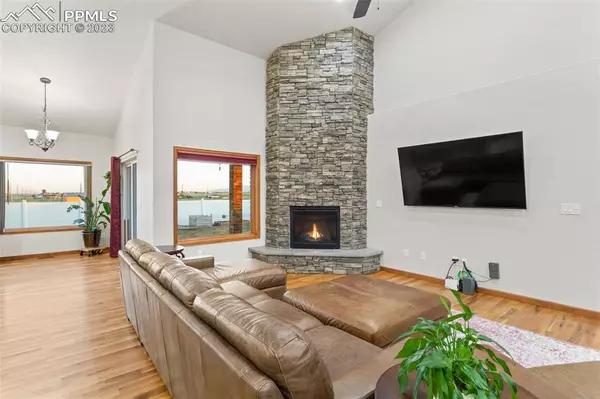$625,000
$615,000
1.6%For more information regarding the value of a property, please contact us for a free consultation.
4 Beds
3 Baths
5,544 SqFt
SOLD DATE : 09/28/2023
Key Details
Sold Price $625,000
Property Type Single Family Home
Sub Type Single Family
Listing Status Sold
Purchase Type For Sale
Square Footage 5,544 sqft
Price per Sqft $112
MLS Listing ID 3080445
Sold Date 09/28/23
Style Ranch
Bedrooms 4
Full Baths 2
Half Baths 1
Construction Status Existing Home
HOA Y/N No
Year Built 2013
Annual Tax Amount $2,644
Tax Year 2022
Lot Size 3.330 Acres
Property Description
Welcome to this beautiful custom brick home built by Greenhorn Builders! This 4 bedroom, 2.5 bath rancher sits on 3.3 acres and boasts an oversized 3-car attached garage and 30ft x 40ft (1,200 sqft) detached garage/workshop with RV electrical hookups and a concrete floor that has a 14ft automatic garage door! Both RV garage doors are automatic and are insulated! A vinyl fence surrounds the backyard of the home. Enjoy stunning views of Pikes Peak from the front of the home and the Spanish Peaks from the back. Inside, you'll find that WOW FACTOR with an open floor plan that has vaulted ceilings and whole house audio speakers. In the kitchen you will find a gas range, which also features stainless steel appliances, an eat-in area, and a large island. The oversized master suite includes a sitting area, walkout to the patio, and an en-suite 5-piece bathroom with a large tiled shower. The large unfinished basement is pre-plumbed with an ejector pit for easy finishing and the home recently had a whole home humidifier and improved allergen reducing air purification system both by Aprilaire in 2021! Other features include PEX plumbing through out the home and a fully functional home irrigation system controlled by a Rachio smart water device saving water through the application! This home has close proximity to equine and bike trails. Enjoy outdoor living on the covered patio with the whole house audio speakers. There is a robust south facing window that allows a ton of sunlight in for those plant lovers! Don't miss out on this stunning custom home! Schedule your showing today!!!
Location
State CO
County Pueblo
Area Pueblo West
Interior
Interior Features 5-Pc Bath, 9Ft + Ceilings, French Doors, Great Room, Vaulted Ceilings
Cooling Ceiling Fan(s), Central Air
Flooring Carpet, Tile, Wood
Fireplaces Number 1
Fireplaces Type Gas, Main
Laundry Electric Hook-up
Exterior
Garage Attached, Detached
Garage Spaces 3.0
Fence Rear
Community Features Hiking or Biking Trails, See Prop Desc Remarks
Utilities Available Electricity, Natural Gas
Roof Type Composite Shingle
Building
Lot Description Level, Mountain View, View of Pikes Peak
Foundation Full Basement
Water Municipal
Level or Stories Ranch
Structure Type Framed on Lot
Construction Status Existing Home
Schools
Middle Schools Pueblo West
High Schools Pueblo West
School District Pueblo-70
Others
Special Listing Condition Not Applicable
Read Less Info
Want to know what your home might be worth? Contact us for a FREE valuation!

Our team is ready to help you sell your home for the highest possible price ASAP

GET MORE INFORMATION

Broker-Owner | Lic# 40035149
jenelle@supremerealtygroup.com
11786 Shaffer Place Unit S-201, Littleton, CO, 80127






