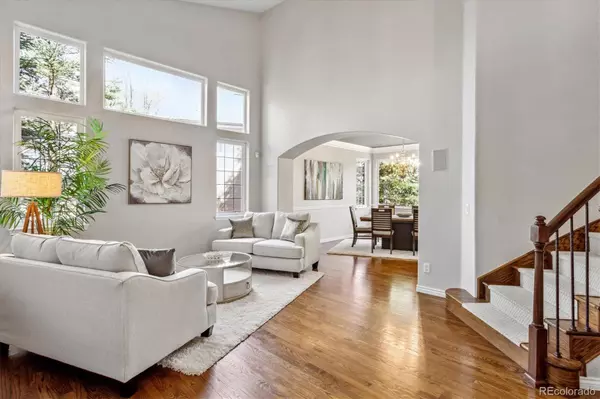$1,175,000
$1,215,000
3.3%For more information regarding the value of a property, please contact us for a free consultation.
5 Beds
5 Baths
5,082 SqFt
SOLD DATE : 09/29/2023
Key Details
Sold Price $1,175,000
Property Type Single Family Home
Sub Type Single Family Residence
Listing Status Sold
Purchase Type For Sale
Square Footage 5,082 sqft
Price per Sqft $231
Subdivision Castle Pines North
MLS Listing ID 5949209
Sold Date 09/29/23
Style Contemporary
Bedrooms 5
Full Baths 2
Half Baths 1
Three Quarter Bath 2
Condo Fees $90
HOA Fees $90/mo
HOA Y/N Yes
Abv Grd Liv Area 3,454
Originating Board recolorado
Year Built 2001
Annual Tax Amount $4,938
Tax Year 2022
Lot Size 10,890 Sqft
Acres 0.25
Property Description
***ACCEPTING BACKUP OFFERS*** Welcome to this magnificent executive home, located in the highly sought after area of Castle Pines North. Nearly 5200 finished sq ft, priced per sq ft well below comparable listings, on a ¼ acre. 2 ensuites, 3 additional bedrooms, 3 additional bathrooms, chefs dream kitchen, office, loft, beautifully finished garden level basement, a gas fireplace on every level, Advantage Alarm /Audio system with speakers throughout and 3 car garage with ceiling mounted storage racks. Upon entry, you are greeted by a grand winding staircase, large foyer, French doors leading to an office, and warm hardwood flooring throughout the main floor. This updated semi-custom home is equipped with oversized windows letting in natural light from the Colorado sun,built-ins on every level,and no shortage of closets,pantries and storage. You'll love entertaining in the grand living room with high ceilings, formal dining room, large family room, and breakfast nook. However, the dream kitchen is where guests will love visiting and sampling the delicious family recipes being prepared. The kitchen features more than ample white cabinets, enormous grey island with a gas cook top and granite counters, stainless appliances, double ovens, marble subway tile backsplash, and a built-in desk area. If things get crowded you may want to invite your guests out onto the spacious back deck for grilling and relaxing in the tranquil backyard. Upstairs you will find the owner’s large ensuite beautifully equipped with a Jacuzzi whirlpool tub in the 5 piece bath, large walk-in closet, sitting area and porch for quiet evenings alone, an additional ensuite with walk-in closet, 2 more unique bedrooms, a large loft and another bathroom complete the upstairs. In the impressive fully finished garden level basement full of natural light, one bedroom, 1 bathroom, a wet bar and multiple rooms for entertaining, theater, working out, child’s play area or whatever your needs may be.
Location
State CO
County Douglas
Rooms
Basement Finished, Full
Interior
Interior Features Audio/Video Controls, Built-in Features, Ceiling Fan(s), Eat-in Kitchen, Entrance Foyer, Five Piece Bath, Granite Counters, High Ceilings, High Speed Internet, Jet Action Tub, Kitchen Island, Open Floorplan, Pantry, Primary Suite, Smart Thermostat, Smoke Free, Sound System, Utility Sink, Vaulted Ceiling(s), Walk-In Closet(s), Wet Bar
Heating Forced Air
Cooling Central Air
Flooring Carpet, Tile, Wood
Fireplaces Type Basement, Family Room, Primary Bedroom
Fireplace N
Appliance Cooktop, Dishwasher, Disposal, Double Oven, Microwave, Oven, Refrigerator, Self Cleaning Oven, Wine Cooler
Exterior
Exterior Feature Balcony, Private Yard
Garage Exterior Access Door, Finished, Storage
Garage Spaces 3.0
Fence Full
Utilities Available Cable Available, Electricity Connected, Internet Access (Wired), Natural Gas Connected, Phone Connected
View Mountain(s)
Roof Type Composition
Total Parking Spaces 3
Garage Yes
Building
Lot Description Corner Lot, Cul-De-Sac
Foundation Structural
Sewer Public Sewer
Water Public
Level or Stories Two
Structure Type Stone, Wood Siding
Schools
Elementary Schools Buffalo Ridge
Middle Schools Rocky Heights
High Schools Rock Canyon
School District Douglas Re-1
Others
Senior Community No
Ownership Individual
Acceptable Financing Cash, Conventional, Jumbo
Listing Terms Cash, Conventional, Jumbo
Special Listing Condition None
Pets Description Cats OK, Dogs OK, Yes
Read Less Info
Want to know what your home might be worth? Contact us for a FREE valuation!

Our team is ready to help you sell your home for the highest possible price ASAP

© 2024 METROLIST, INC., DBA RECOLORADO® – All Rights Reserved
6455 S. Yosemite St., Suite 500 Greenwood Village, CO 80111 USA
Bought with HQ Homes
GET MORE INFORMATION

Broker-Owner | Lic# 40035149
jenelle@supremerealtygroup.com
11786 Shaffer Place Unit S-201, Littleton, CO, 80127






